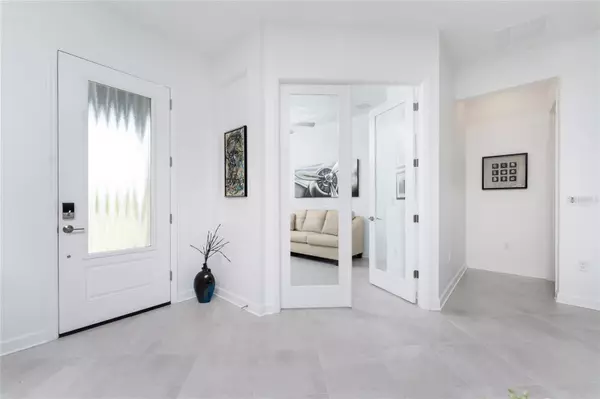4 Beds
3 Baths
2,361 SqFt
4 Beds
3 Baths
2,361 SqFt
Key Details
Property Type Single Family Home
Sub Type Single Family Residence
Listing Status Active
Purchase Type For Sale
Square Footage 2,361 sqft
Price per Sqft $201
Subdivision Port Charlotte Sec 078
MLS Listing ID C7499404
Bedrooms 4
Full Baths 2
Half Baths 1
HOA Y/N No
Originating Board Stellar MLS
Year Built 2023
Annual Tax Amount $656
Lot Size 10,018 Sqft
Acres 0.23
Property Description
The flexible layout includes a fourth bedroom that can easily be converted into a den, office, or guest room. The spacious owner's suite offers a serene escape, complete with a walk-in closet, dual vanities, a soaking tub, and a separate shower. The guest bedroom comes with its own half bath and direct backyard access, ideal as a future pool bath.
Enjoy relaxing on the covered, screened lanai, featuring a No See Um Screen for uninterrupted outdoor enjoyment. Key upgrades include a new vinyl privacy fence, full home guttering for efficient drainage, and an impressive designer impact window and glass front door insert for extra curb appeal. The three-car garage has a durable epoxy-coated floor and the 60 x 40 ft paved driveway provides abundant parking for guests or even an RV.
Nestled close to Boca Grande and the Gulf of Mexico beaches, this home is perfectly situated near shopping, dining, and world-class fishing. For those who love the outdoors, a community boat ramp and nearby bike trails make this home a dream. This exceptional property in a coveted boating community won't last long—be sure to check it out!
Location
State FL
County Charlotte
Community Port Charlotte Sec 078
Zoning RSF3.5
Interior
Interior Features Ceiling Fans(s), Coffered Ceiling(s), High Ceilings, Kitchen/Family Room Combo, Living Room/Dining Room Combo, Open Floorplan, Primary Bedroom Main Floor, Solid Surface Counters, Split Bedroom, Tray Ceiling(s), Window Treatments
Heating Central
Cooling Central Air
Flooring Tile
Furnishings Turnkey
Fireplace false
Appliance Built-In Oven, Convection Oven, Cooktop, Dishwasher, Disposal, Dryer, Ice Maker, Microwave, Refrigerator, Washer
Laundry Laundry Room
Exterior
Exterior Feature Hurricane Shutters, Sliding Doors
Parking Features Boat, Driveway, Garage Door Opener, Golf Cart Parking, Guest, Oversized, RV Parking
Garage Spaces 3.0
Fence Vinyl
Utilities Available BB/HS Internet Available, Cable Available, Electricity Available
View Trees/Woods
Roof Type Tile
Porch Covered, Rear Porch
Attached Garage true
Garage true
Private Pool No
Building
Lot Description Flood Insurance Required, FloodZone
Entry Level One
Foundation Slab
Lot Size Range 0 to less than 1/4
Sewer Public Sewer
Water Public
Structure Type Block
New Construction true
Schools
Elementary Schools Myakka River Elementary
Middle Schools L.A. Ainger Middle
High Schools Lemon Bay High
Others
Pets Allowed Yes
Senior Community No
Ownership Fee Simple
Acceptable Financing Cash, Conventional, FHA, VA Loan
Membership Fee Required Optional
Listing Terms Cash, Conventional, FHA, VA Loan
Special Listing Condition None

GET MORE INFORMATION
REALTORS® | Lic# SL3379583 | SL3399554







