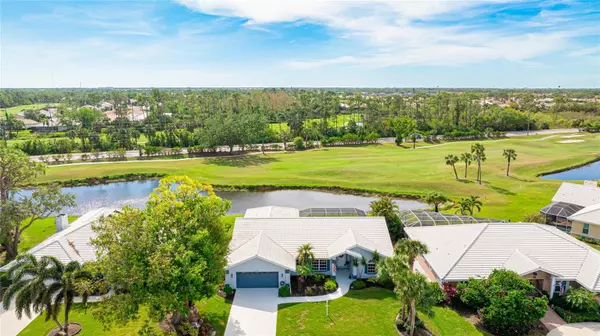3 Beds
2 Baths
2,335 SqFt
3 Beds
2 Baths
2,335 SqFt
Key Details
Property Type Single Family Home
Sub Type Single Family Residence
Listing Status Active
Purchase Type For Sale
Square Footage 2,335 sqft
Price per Sqft $256
Subdivision Waterford
MLS Listing ID A4629589
Bedrooms 3
Full Baths 2
HOA Y/N No
Originating Board Stellar MLS
Year Built 1991
Annual Tax Amount $6,059
Lot Size 9,583 Sqft
Acres 0.22
Property Description
Location
State FL
County Sarasota
Community Waterford
Zoning PUD
Rooms
Other Rooms Formal Dining Room Separate, Formal Living Room Separate
Interior
Interior Features Built-in Features, Ceiling Fans(s), Eat-in Kitchen, High Ceilings, Kitchen/Family Room Combo, Open Floorplan, Solid Wood Cabinets, Split Bedroom, Stone Counters, Thermostat, Vaulted Ceiling(s), Walk-In Closet(s), Window Treatments
Heating Electric, Solar
Cooling Central Air
Flooring Carpet, Tile
Fireplace false
Appliance Dishwasher, Dryer, Electric Water Heater, Microwave, Range, Refrigerator, Washer
Laundry Inside, Laundry Room
Exterior
Exterior Feature Lighting, Outdoor Grill, Rain Gutters, Sidewalk, Sliding Doors
Parking Features Driveway, Garage Door Opener
Garage Spaces 2.0
Pool Deck, Gunite, In Ground, Lighting, Screen Enclosure, Solar Heat
Community Features Clubhouse, Deed Restrictions, Fitness Center, Gated Community - No Guard, Golf Carts OK, Golf, Irrigation-Reclaimed Water, Park, Playground, Pool, Sidewalks, Special Community Restrictions, Tennis Courts
Utilities Available BB/HS Internet Available, Cable Available, Electricity Available, Public, Sewer Available, Solar, Water Available
Amenities Available Clubhouse, Fitness Center, Gated, Golf Course, Maintenance, Pool, Recreation Facilities, Tennis Court(s)
Waterfront Description Lake
View Y/N Yes
View Golf Course, Water
Roof Type Tile
Porch Covered, Front Porch, Patio, Screened
Attached Garage true
Garage true
Private Pool Yes
Building
Lot Description Cul-De-Sac, In County, Landscaped, Near Golf Course, Sidewalk, Paved
Entry Level One
Foundation Slab
Lot Size Range 0 to less than 1/4
Sewer Public Sewer
Water Public
Structure Type Block,Stucco
New Construction false
Schools
Elementary Schools Garden Elementary
Middle Schools Venice Area Middle
High Schools Venice Senior High
Others
Pets Allowed Yes
HOA Fee Include Common Area Taxes,Pool,Escrow Reserves Fund,Fidelity Bond,Maintenance Grounds,Management,Private Road,Recreational Facilities,Trash
Senior Community No
Ownership Fee Simple
Monthly Total Fees $166
Acceptable Financing Cash, Conventional, FHA, VA Loan
Membership Fee Required None
Listing Terms Cash, Conventional, FHA, VA Loan
Special Listing Condition None

GET MORE INFORMATION
REALTORS® | Lic# SL3379583 | SL3399554







