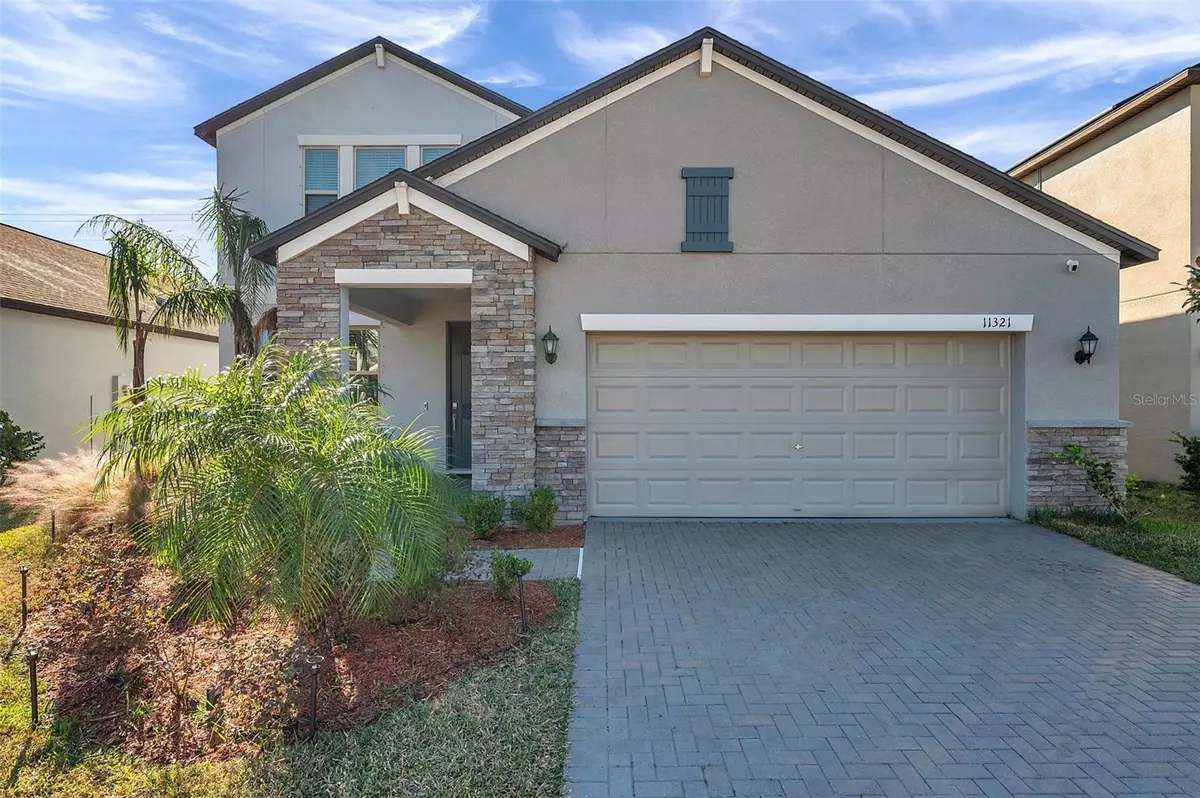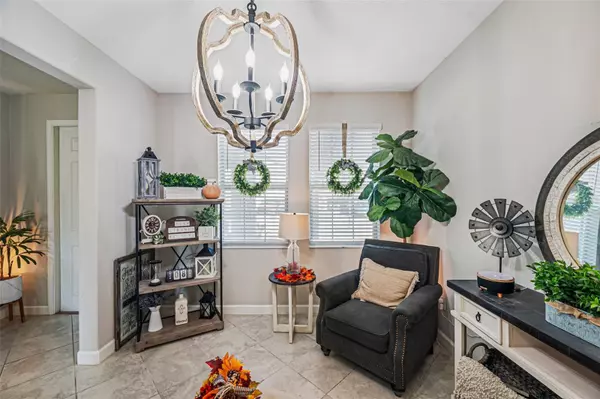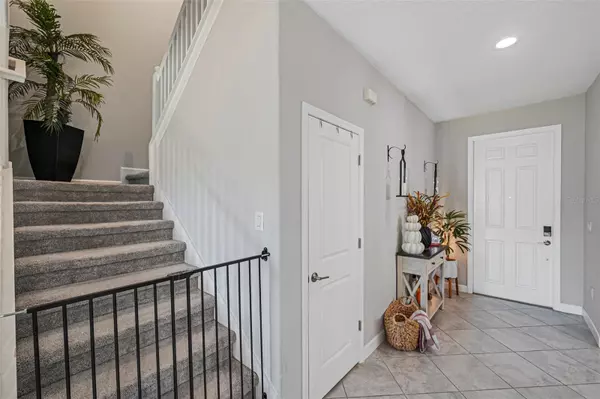4 Beds
3 Baths
2,555 SqFt
4 Beds
3 Baths
2,555 SqFt
Key Details
Property Type Single Family Home
Sub Type Single Family Residence
Listing Status Active
Purchase Type For Sale
Square Footage 2,555 sqft
Price per Sqft $174
Subdivision Rivercrest Lakes
MLS Listing ID TB8327047
Bedrooms 4
Full Baths 3
HOA Fees $96/mo
HOA Y/N Yes
Originating Board Stellar MLS
Year Built 2020
Annual Tax Amount $7,093
Lot Size 7,405 Sqft
Acres 0.17
Lot Dimensions 52.38x140.47
Property Description
Location
State FL
County Hillsborough
Community Rivercrest Lakes
Zoning RSC-9
Rooms
Other Rooms Bonus Room, Loft
Interior
Interior Features High Ceilings, Open Floorplan
Heating Central
Cooling Central Air
Flooring Carpet, Ceramic Tile
Furnishings Unfurnished
Fireplace false
Appliance Dishwasher, Disposal, Range, Refrigerator
Laundry Inside
Exterior
Exterior Feature Irrigation System, Sliding Doors
Garage Spaces 2.0
Community Features Dog Park, Gated Community - No Guard, Park, Playground, Sidewalks
Utilities Available Cable Available, Cable Connected, Public
Roof Type Shingle
Attached Garage true
Garage true
Private Pool No
Building
Story 2
Entry Level Two
Foundation Slab
Lot Size Range 0 to less than 1/4
Sewer Public Sewer
Water Public
Structure Type Block,Stucco,Wood Frame
New Construction false
Schools
Elementary Schools Sessums-Hb
Middle Schools Rodgers-Hb
High Schools Riverview-Hb
Others
Pets Allowed Cats OK, Dogs OK
Senior Community No
Ownership Fee Simple
Monthly Total Fees $96
Acceptable Financing Cash, Conventional, FHA, VA Loan
Membership Fee Required Required
Listing Terms Cash, Conventional, FHA, VA Loan
Special Listing Condition None

GET MORE INFORMATION
REALTORS® | Lic# SL3379583 | SL3399554







