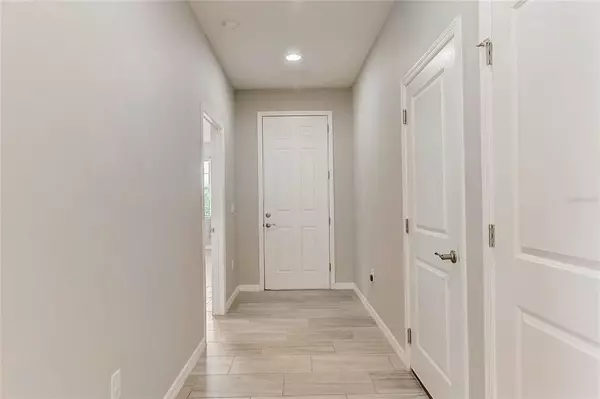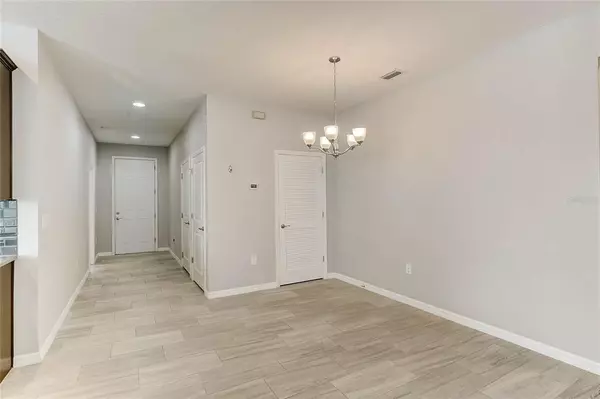$610,000
$640,000
4.7%For more information regarding the value of a property, please contact us for a free consultation.
4 Beds
3 Baths
2,194 SqFt
SOLD DATE : 02/14/2022
Key Details
Sold Price $610,000
Property Type Single Family Home
Sub Type Single Family Residence
Listing Status Sold
Purchase Type For Sale
Square Footage 2,194 sqft
Price per Sqft $278
Subdivision Fairways/Bent Tree
MLS Listing ID A4521824
Sold Date 02/14/22
Bedrooms 4
Full Baths 3
Construction Status Financing
HOA Fees $212/mo
HOA Y/N Yes
Originating Board Stellar MLS
Year Built 2018
Annual Tax Amount $3,447
Lot Size 6,098 Sqft
Acres 0.14
Property Description
Welcome home! This 2017 home looks brand new and this floor plan is highly sought after with limited availability- multi-gen living AND new construction! The Granville model by DR Horton has a beautiful mother-in-law suite complete with kitchenette, living room, bathroom and bedroom with it's own separate entrance from the main house. Out back you will enjoy peaceful views off your screened lanai of the 17th tee box of Bent Tree's beautiful golf course and lush foliage complete with the grazing deer that wander by. The open floor plan is livable in every way- split bedrooms, upgraded ceiling fans, and new vinyl plank flooring in every bedroom- why wait?! Pre-inspected and given an A++, you'll move in with total peace of mind. Mighty Eagle Way is a long cul-de-sac with sidewalks on both sides of the road, tucked back in the mature and well known Bent Tree community- the new homes nestled at the back are the perfect place to relax- in A-rated school districts and close proximity to all your major shopping and restaurant needs. Don't wait- come see for yourself! This home is waiting for you!
Location
State FL
County Sarasota
Community Fairways/Bent Tree
Zoning RSF1
Rooms
Other Rooms Inside Utility, Interior In-Law Suite
Interior
Interior Features Ceiling Fans(s), Eat-in Kitchen, Living Room/Dining Room Combo, Open Floorplan, Solid Surface Counters, Solid Wood Cabinets, Split Bedroom, Thermostat, Walk-In Closet(s), Window Treatments
Heating Central
Cooling Central Air
Flooring Ceramic Tile, Vinyl
Furnishings Unfurnished
Fireplace false
Appliance Dishwasher, Disposal, Dryer, Microwave, Range, Refrigerator, Washer
Laundry Inside, Laundry Room
Exterior
Exterior Feature Hurricane Shutters, Rain Gutters, Sidewalk, Sliding Doors
Parking Features Driveway, Garage Door Opener, On Street
Garage Spaces 2.0
Community Features Deed Restrictions, Sidewalks
Utilities Available Cable Connected, Electricity Connected, Public, Sewer Connected, Sprinkler Recycled, Water Connected
Amenities Available Fence Restrictions, Maintenance, Vehicle Restrictions
View Golf Course
Roof Type Shingle
Porch Covered, Enclosed, Rear Porch, Screened
Attached Garage true
Garage true
Private Pool No
Building
Lot Description Cul-De-Sac, In County, Near Golf Course, Sidewalk, Paved
Story 1
Entry Level One
Foundation Slab
Lot Size Range 0 to less than 1/4
Builder Name DR Horton
Sewer Public Sewer
Water Public
Structure Type Block
New Construction true
Construction Status Financing
Schools
Elementary Schools Lakeview Elementary
Middle Schools Sarasota Middle
High Schools Sarasota High
Others
Pets Allowed Breed Restrictions, Yes
HOA Fee Include Common Area Taxes, Escrow Reserves Fund, Maintenance Grounds
Senior Community No
Pet Size Extra Large (101+ Lbs.)
Ownership Fee Simple
Monthly Total Fees $212
Acceptable Financing Cash, Conventional, FHA, VA Loan
Membership Fee Required Required
Listing Terms Cash, Conventional, FHA, VA Loan
Num of Pet 2
Special Listing Condition None
Read Less Info
Want to know what your home might be worth? Contact us for a FREE valuation!

Our team is ready to help you sell your home for the highest possible price ASAP

© 2025 My Florida Regional MLS DBA Stellar MLS. All Rights Reserved.
Bought with KELLER WILLIAMS ON THE WATER
GET MORE INFORMATION
REALTORS® | Lic# SL3379583 | SL3399554







