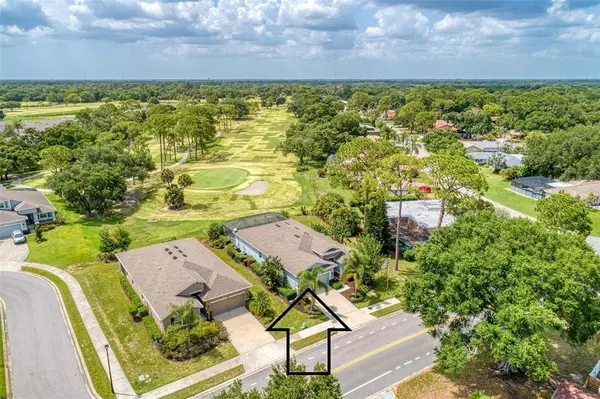$690,000
$699,000
1.3%For more information regarding the value of a property, please contact us for a free consultation.
3 Beds
3 Baths
2,048 SqFt
SOLD DATE : 07/22/2022
Key Details
Sold Price $690,000
Property Type Single Family Home
Sub Type Single Family Residence
Listing Status Sold
Purchase Type For Sale
Square Footage 2,048 sqft
Price per Sqft $336
Subdivision Fairways/Bent Tree
MLS Listing ID A4539236
Sold Date 07/22/22
Bedrooms 3
Full Baths 2
Half Baths 1
Construction Status Inspections
HOA Fees $212/mo
HOA Y/N Yes
Originating Board Stellar MLS
Year Built 2015
Annual Tax Amount $3,798
Lot Size 10,018 Sqft
Acres 0.23
Property Description
One or more photo(s) has been virtually staged. Model home on the 16th green of Bent Tree Country Club Golf Course in the community of The Fairways of Bent Tree. This is the newest (2015) section of Bent Tree Village. This modern designed model home has everything you expect from a model home from a large covered entry, tile floors, granite countertops, huge island, crown and designer moldings on ceiling and walls. This home also has double pane, tilt in windows for easy cleaning along with a 15 Seer A/C, high ceilings with R-30 insulation and a radiant barrier for energy efficiency. This home has a great room/kitchen combination for entertaining while gathered around the huge island. The exterior entertaining area has an expanded covered area for shade while you are enjoying the heated pool with waterfall feature all overlooking the 16th green of the Bent Tree Country Club Golf Course(http://www.benttreecc.net/index.htm). Enjoy the sunset every day off your west facing lanai while enjoying nature and the wildlife.
Location
State FL
County Sarasota
Community Fairways/Bent Tree
Zoning RSF1
Interior
Interior Features Cathedral Ceiling(s), Ceiling Fans(s), Crown Molding, Eat-in Kitchen, High Ceilings, Kitchen/Family Room Combo, Master Bedroom Main Floor, Solid Surface Counters, Walk-In Closet(s), Window Treatments
Heating Central, Electric, Heat Pump
Cooling Central Air
Flooring Carpet, Ceramic Tile
Fireplace false
Appliance Dishwasher, Disposal, Dryer, Electric Water Heater, Exhaust Fan, Microwave, Range, Refrigerator, Washer
Exterior
Exterior Feature Hurricane Shutters, Irrigation System, Rain Gutters, Sliding Doors
Garage Spaces 2.0
Pool Deck, Gunite, Heated, In Ground, Screen Enclosure
Utilities Available Public
Roof Type Shingle
Attached Garage true
Garage true
Private Pool Yes
Building
Entry Level One
Foundation Slab
Lot Size Range 0 to less than 1/4
Sewer Public Sewer
Water Public
Structure Type Block
New Construction false
Construction Status Inspections
Schools
Elementary Schools Lakeview Elementary
Middle Schools Sarasota Middle
High Schools Sarasota High
Others
Pets Allowed Yes
HOA Fee Include Maintenance Grounds, Management
Senior Community No
Pet Size Extra Large (101+ Lbs.)
Ownership Fee Simple
Monthly Total Fees $212
Acceptable Financing Cash, Conventional, FHA, VA Loan
Membership Fee Required Required
Listing Terms Cash, Conventional, FHA, VA Loan
Num of Pet 2
Special Listing Condition None
Read Less Info
Want to know what your home might be worth? Contact us for a FREE valuation!

Our team is ready to help you sell your home for the highest possible price ASAP

© 2025 My Florida Regional MLS DBA Stellar MLS. All Rights Reserved.
Bought with RE/MAX ALLIANCE GROUP
GET MORE INFORMATION
REALTORS® | Lic# SL3379583 | SL3399554







