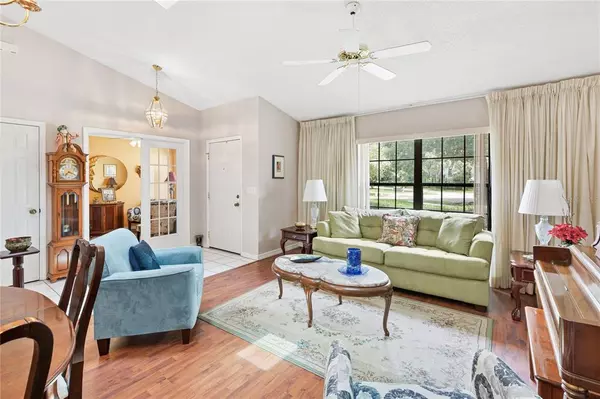$415,000
$429,000
3.3%For more information regarding the value of a property, please contact us for a free consultation.
4 Beds
2 Baths
1,856 SqFt
SOLD DATE : 09/27/2022
Key Details
Sold Price $415,000
Property Type Single Family Home
Sub Type Single Family Residence
Listing Status Sold
Purchase Type For Sale
Square Footage 1,856 sqft
Price per Sqft $223
Subdivision Suncrest
MLS Listing ID O6052271
Sold Date 09/27/22
Bedrooms 4
Full Baths 2
Construction Status Appraisal,Inspections
HOA Y/N No
Originating Board Stellar MLS
Year Built 1995
Annual Tax Amount $1,887
Lot Size 10,890 Sqft
Acres 0.25
Lot Dimensions 61X97X137X142
Property Description
No HOA! Super nice and well cared for 4/2 that is close to UCF,417,408, Full Sail and grocery store. Split bedroom plan with vaulted ceilings. The fourth bedroom is currently used as an office (see floor plan). Corner lot on a quasi cul-de-sac with a pergola and patio overlooking a large backyard with a shed for storage. The eat-in kitchen has gray cabinets and stainless appliances. The bathrooms have updated granite counter tops. Enjoy dinners in the air conditioned florida room that has stained wood tongue and groove ceiling and overlooks the beautiful backyard. Don't miss this one! Roof 2018 Air Conditioner 2010
Location
State FL
County Orange
Community Suncrest
Zoning P-D
Rooms
Other Rooms Family Room, Inside Utility
Interior
Interior Features High Ceilings, Living Room/Dining Room Combo
Heating Central, Electric
Cooling Central Air
Flooring Brick, Tile, Vinyl
Furnishings Unfurnished
Fireplace false
Appliance Dishwasher, Disposal, Range, Refrigerator
Laundry Inside, Laundry Room
Exterior
Exterior Feature Sidewalk
Parking Features Garage Door Opener
Garage Spaces 2.0
Utilities Available Cable Available, Cable Connected, Public
Roof Type Shingle
Porch Enclosed, Porch
Attached Garage true
Garage true
Private Pool No
Building
Lot Description Corner Lot, Sidewalk
Entry Level One
Foundation Slab
Lot Size Range 1/4 to less than 1/2
Sewer Public Sewer
Water Public
Architectural Style Florida
Structure Type Block, Stucco
New Construction false
Construction Status Appraisal,Inspections
Schools
Elementary Schools Arbor Ridge Elem
Middle Schools Corner Lake Middle
High Schools University High
Others
Pets Allowed Yes
Senior Community No
Ownership Fee Simple
Special Listing Condition None
Read Less Info
Want to know what your home might be worth? Contact us for a FREE valuation!

Our team is ready to help you sell your home for the highest possible price ASAP

© 2025 My Florida Regional MLS DBA Stellar MLS. All Rights Reserved.
Bought with ATHENS REALTY PROFESSIONALS IN
GET MORE INFORMATION
REALTORS® | Lic# SL3379583 | SL3399554







