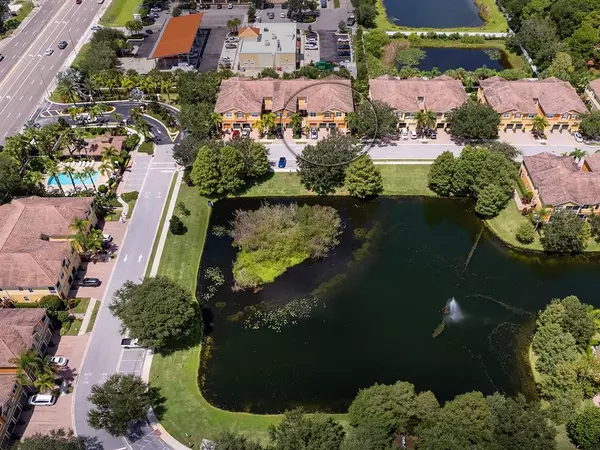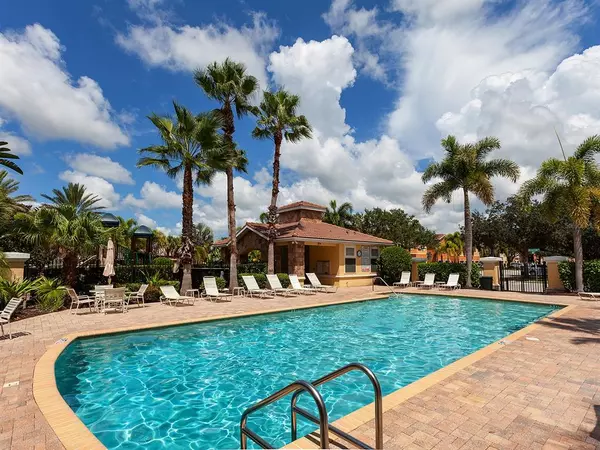$305,000
$310,000
1.6%For more information regarding the value of a property, please contact us for a free consultation.
2 Beds
2 Baths
1,036 SqFt
SOLD DATE : 10/11/2022
Key Details
Sold Price $305,000
Property Type Townhouse
Sub Type Townhouse
Listing Status Sold
Purchase Type For Sale
Square Footage 1,036 sqft
Price per Sqft $294
Subdivision Stonehaven Ph 4, 5, 6, 7 & 25
MLS Listing ID A4546125
Sold Date 10/11/22
Bedrooms 2
Full Baths 2
Condo Fees $830
Construction Status Appraisal,Financing,Inspections
HOA Y/N No
Originating Board Stellar MLS
Year Built 2007
Annual Tax Amount $2,469
Property Description
One or more photo(s) has been virtually staged. Welcome to resort-style living and palm tree-dotted streets. This vibrant locale is only 5 miles from world-renowned No. 1-ranked Siesta Key Beach, conveniently located a few miles from I-75 with easy access to Legacy Trail and is in Sarasota's A-ranked school districts. This beautifully maintained gated community boasts low HOA fees, no CDD fees, heated community pool with restrooms, playground, paver-lined driveways, lush Florida landscaping and is pet-friendly. This Banyan model is an end unit where there are no neighbors on two sides, offering natural light to flow in. Enjoy wide-open living all on one floor in this masterfully designed entertainment-friendly floor plan featuring lake views from every room, new AC in 2017, impact windows, wood laminate floors throughout, interior laundry closet and a one-car garage. Get inspired to break out the cookbook in this ample-sized gourmet kitchen with all the bells and whistles. The kitchen presents granite countertops, 42-inch wood cabinetry, an under-mount sink, full-length bar top to entertain and a generous closet pantry. Spacious dining area next to the kitchen. The master suite is spacious with serene water views, a fully enclosed tiled shower and large walk-in closet. Stonehaven is a beautiful impeccably landscaped community that is very walkable. Realize the dream of the Florida lifestyle in this amazing move-in-ready opportunity and come live like you are on vacation.
Location
State FL
County Sarasota
Community Stonehaven Ph 4, 5, 6, 7 & 25
Zoning RMF3
Rooms
Other Rooms Inside Utility
Interior
Interior Features Ceiling Fans(s), High Ceilings, Open Floorplan, Stone Counters, Walk-In Closet(s)
Heating Central
Cooling Central Air
Flooring Laminate, Tile
Furnishings Unfurnished
Fireplace false
Appliance Dishwasher, Disposal, Dryer, Microwave, Range, Refrigerator, Washer
Laundry Laundry Closet
Exterior
Exterior Feature Private Mailbox, Sidewalk
Parking Features Driveway, Garage Door Opener, Ground Level, Guest, Under Building
Garage Spaces 1.0
Pool Other
Community Features Buyer Approval Required, Community Mailbox, Deed Restrictions, Gated, Playground, Pool, Sidewalks
Utilities Available BB/HS Internet Available, Cable Available, Electricity Connected, Public, Water Connected
Amenities Available Gated, Playground, Pool
View Y/N 1
View Water
Roof Type Tile
Porch Covered, Screened
Attached Garage true
Garage true
Private Pool No
Building
Lot Description Near Public Transit, Sidewalk, Paved, Private
Story 2
Entry Level Two
Foundation Slab
Lot Size Range Non-Applicable
Builder Name Centex
Sewer Public Sewer
Water Public
Structure Type Block, Stucco
New Construction false
Construction Status Appraisal,Financing,Inspections
Schools
Elementary Schools Ashton Elementary
Middle Schools Sarasota Middle
High Schools Riverview High
Others
HOA Fee Include Pool, Escrow Reserves Fund, Maintenance Structure, Maintenance Grounds, Pool, Private Road, Recreational Facilities
Senior Community No
Ownership Fee Simple
Monthly Total Fees $276
Acceptable Financing Cash, Conventional
Listing Terms Cash, Conventional
Special Listing Condition None
Read Less Info
Want to know what your home might be worth? Contact us for a FREE valuation!

Our team is ready to help you sell your home for the highest possible price ASAP

© 2025 My Florida Regional MLS DBA Stellar MLS. All Rights Reserved.
Bought with PREFERRED SHORE
GET MORE INFORMATION
REALTORS® | Lic# SL3379583 | SL3399554







