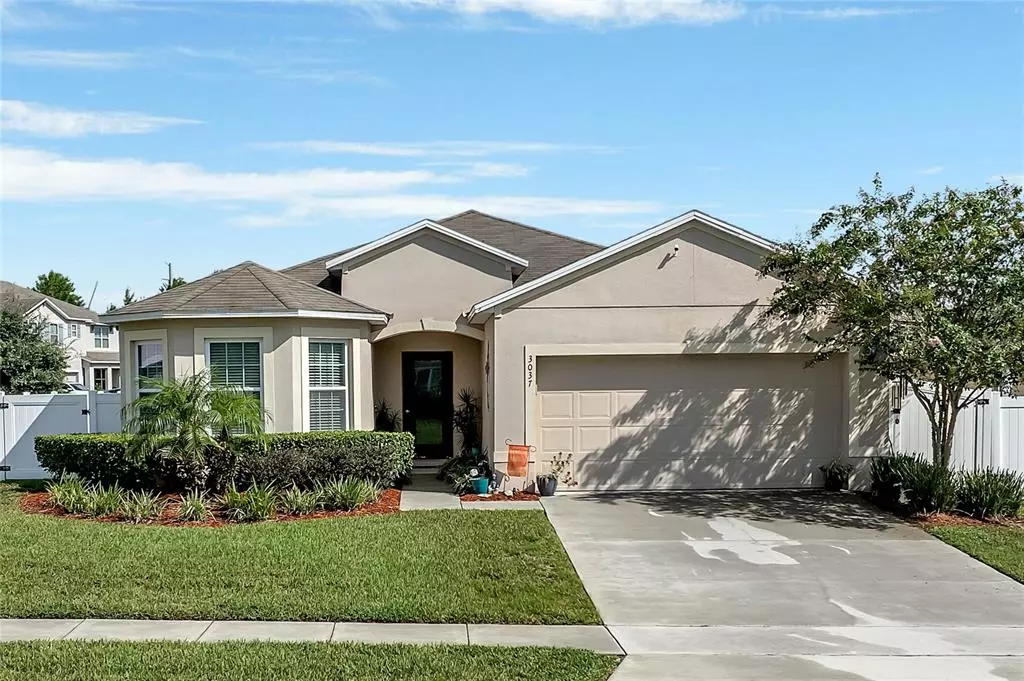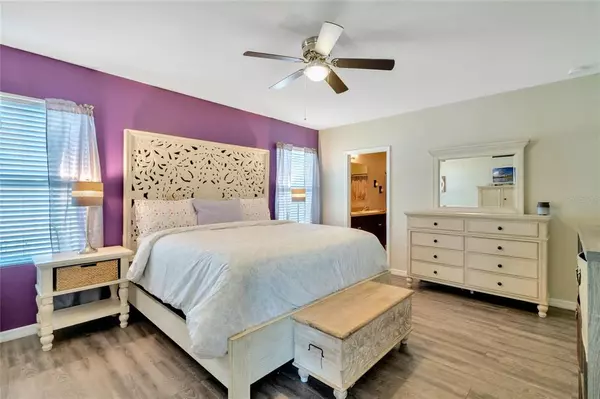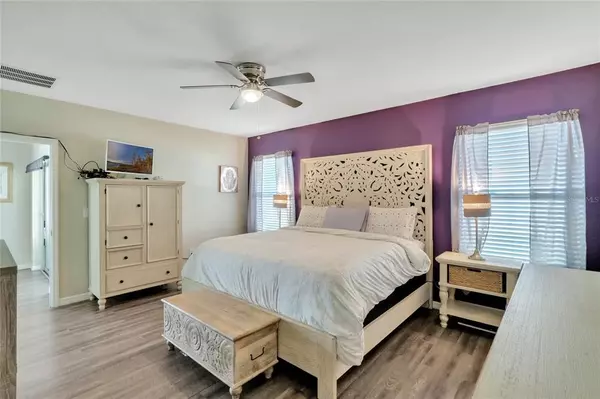$345,000
$345,000
For more information regarding the value of a property, please contact us for a free consultation.
3 Beds
2 Baths
1,732 SqFt
SOLD DATE : 10/14/2022
Key Details
Sold Price $345,000
Property Type Single Family Home
Sub Type Single Family Residence
Listing Status Sold
Purchase Type For Sale
Square Footage 1,732 sqft
Price per Sqft $199
Subdivision Arbor Rdg Un 5
MLS Listing ID O6054966
Sold Date 10/14/22
Bedrooms 3
Full Baths 2
Construction Status Financing,Inspections
HOA Fees $15
HOA Y/N Yes
Originating Board Stellar MLS
Year Built 2017
Annual Tax Amount $3,435
Lot Size 5,662 Sqft
Acres 0.13
Lot Dimensions 59x93
Property Description
Make Florida homeownership a reality! This stunning and spacious open floor will delight you! Check out the VIDEO LINK for WALKTHROUGH VIDEO. Choice corner lot welcomes you to a well manicured front yard with covered entry. This amazing open floor plan offers a large living/dining room space that leads to the covered back porch. The covered porch leads to a magnificent spacious LARGE BACKYARD with VINYL FENCING. This home is perfect for entertaining guests. The chef in the family will enjoy all the kitchen features including the GAS range, large cabinets, ample counter space and breakfast area with a charming Bay Window. Move-in ready, well maintained home in tranquil neighborhood with community pool and playground. The Arbor Ridge community is less than 30 minutes to Daytona Beach or Orlando. Conveniently located close to I-4, shopping and dining. This home hast it all. Home is Ready for you Now. Call today to schedule a visit!
Location
State FL
County Volusia
Community Arbor Rdg Un 5
Zoning RESI
Rooms
Other Rooms Great Room, Inside Utility
Interior
Interior Features Ceiling Fans(s), Living Room/Dining Room Combo, Open Floorplan, Thermostat, Walk-In Closet(s), Window Treatments
Heating Central
Cooling Central Air
Flooring Laminate, Tile
Furnishings Unfurnished
Fireplace false
Appliance Dishwasher, Disposal, Microwave, Range, Refrigerator
Laundry Laundry Room
Exterior
Exterior Feature Fence, Irrigation System, Sidewalk
Parking Features Driveway, Garage Door Opener
Garage Spaces 2.0
Fence Vinyl
Community Features Playground, Pool
Utilities Available BB/HS Internet Available, Electricity Connected, Natural Gas Connected, Public, Street Lights
View Garden
Roof Type Shingle
Porch Covered, Rear Porch
Attached Garage true
Garage true
Private Pool No
Building
Lot Description Corner Lot, In County, Sidewalk
Entry Level One
Foundation Slab
Lot Size Range 0 to less than 1/4
Sewer Public Sewer
Water Public
Architectural Style Florida
Structure Type Block, Stucco
New Construction false
Construction Status Financing,Inspections
Others
Pets Allowed Yes
HOA Fee Include Pool
Senior Community No
Ownership Fee Simple
Monthly Total Fees $30
Acceptable Financing Cash, Conventional, FHA, VA Loan
Membership Fee Required Required
Listing Terms Cash, Conventional, FHA, VA Loan
Special Listing Condition None
Read Less Info
Want to know what your home might be worth? Contact us for a FREE valuation!

Our team is ready to help you sell your home for the highest possible price ASAP

© 2025 My Florida Regional MLS DBA Stellar MLS. All Rights Reserved.
Bought with LA ROSA REALTY CW PROPERTIES L
GET MORE INFORMATION
REALTORS® | Lic# SL3379583 | SL3399554







