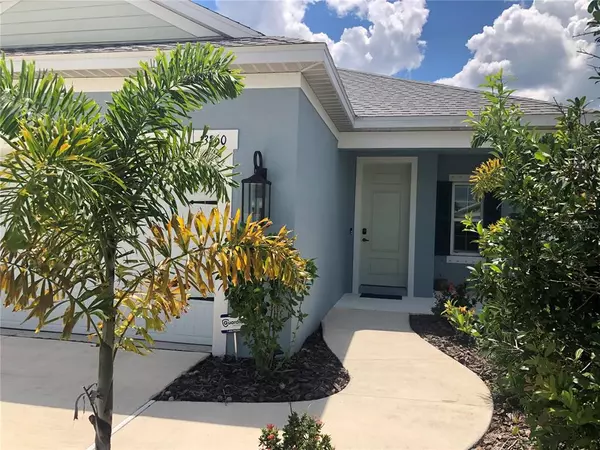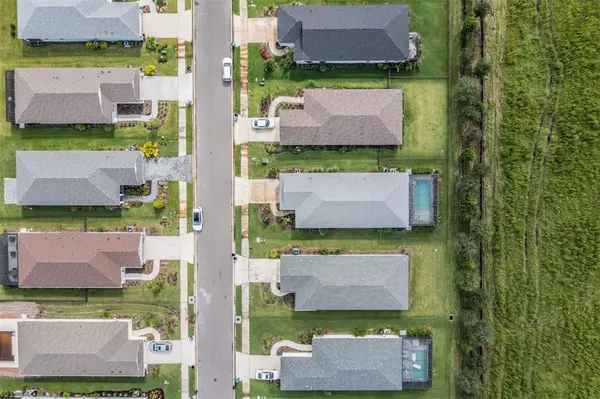$550,000
$589,900
6.8%For more information regarding the value of a property, please contact us for a free consultation.
3 Beds
2 Baths
1,859 SqFt
SOLD DATE : 10/20/2022
Key Details
Sold Price $550,000
Property Type Single Family Home
Sub Type Single Family Residence
Listing Status Sold
Purchase Type For Sale
Square Footage 1,859 sqft
Price per Sqft $295
Subdivision Canoe Creek Ph I
MLS Listing ID U8175297
Sold Date 10/20/22
Bedrooms 3
Full Baths 2
Construction Status Appraisal,Financing,Inspections
HOA Fees $130/mo
HOA Y/N Yes
Originating Board Stellar MLS
Year Built 2020
Annual Tax Amount $3,513
Lot Size 6,969 Sqft
Acres 0.16
Property Description
MOVE IN READY! Welcome to your beautiful DREAM pool home in CANOE CREEK. This 3 bedroom/2 bath, plus a DEN is the perfect family home. Enter through your front door and take in the view of your fabulous salt water heated pool to relax and enjoy all year round with completely screened in lanai. Warm and welcoming open floor plan, Fabulous kitchen with stainless appliances and gas stove, recessed lighting and convenient walk in pantry. Living room has beautiful tray ceiling, fan and sliding glass door out to all your outdoor living space. All bedrooms have a walk in closet, with the primary suite and its private bath, including double sinks. Enjoy your spacious 2 car garage with custom built workbench. Backyard is completely fenced in with beautiful black metal fencing. PROFESSIONAL PICTURES COMING SOON!
Location
State FL
County Manatee
Community Canoe Creek Ph I
Zoning RES
Rooms
Other Rooms Den/Library/Office
Interior
Interior Features Central Vaccum, Open Floorplan, Stone Counters
Heating Central, Electric
Cooling Central Air
Flooring Carpet, Ceramic Tile
Furnishings Unfurnished
Fireplace false
Appliance Other
Laundry Inside, Laundry Room
Exterior
Exterior Feature Hurricane Shutters, Irrigation System, Sidewalk, Sliding Doors
Parking Features Driveway, Garage Door Opener
Garage Spaces 2.0
Fence Other
Pool Child Safety Fence, Gunite, Heated, In Ground, Lighting, Salt Water, Screen Enclosure
Community Features Deed Restrictions, Fitness Center, Gated, Pool, Sidewalks
Utilities Available Cable Available, Electricity Connected, Public, Sewer Connected, Street Lights, Water Connected
Amenities Available Clubhouse, Fitness Center, Gated, Pickleball Court(s), Pool, Recreation Facilities, Spa/Hot Tub
Roof Type Shingle
Porch Porch, Rear Porch, Screened
Attached Garage true
Garage true
Private Pool Yes
Building
Entry Level One
Foundation Slab
Lot Size Range 0 to less than 1/4
Builder Name Neal Communities
Sewer Public Sewer
Water Public
Structure Type Block, Stucco
New Construction false
Construction Status Appraisal,Financing,Inspections
Others
Pets Allowed Yes
HOA Fee Include Guard - 24 Hour, Pool, Pool, Trash
Senior Community No
Ownership Fee Simple
Monthly Total Fees $130
Acceptable Financing Cash, Conventional, FHA, VA Loan
Membership Fee Required Required
Listing Terms Cash, Conventional, FHA, VA Loan
Special Listing Condition None
Read Less Info
Want to know what your home might be worth? Contact us for a FREE valuation!

Our team is ready to help you sell your home for the highest possible price ASAP

© 2025 My Florida Regional MLS DBA Stellar MLS. All Rights Reserved.
Bought with PREMIER SOTHEBYS INTL REALTY
GET MORE INFORMATION
REALTORS® | Lic# SL3379583 | SL3399554







