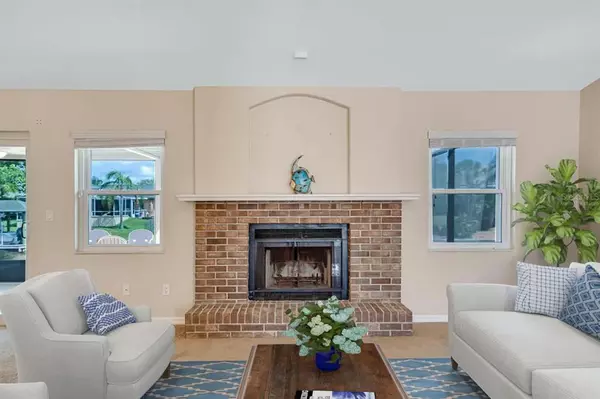$560,000
$580,000
3.4%For more information regarding the value of a property, please contact us for a free consultation.
3 Beds
2 Baths
1,857 SqFt
SOLD DATE : 10/31/2022
Key Details
Sold Price $560,000
Property Type Single Family Home
Sub Type Single Family Residence
Listing Status Sold
Purchase Type For Sale
Square Footage 1,857 sqft
Price per Sqft $301
Subdivision Palm Harbor
MLS Listing ID FC278404
Sold Date 10/31/22
Bedrooms 3
Full Baths 2
Construction Status Appraisal,Financing
HOA Y/N No
Originating Board Flagler
Year Built 1986
Annual Tax Amount $3,814
Lot Size 10,454 Sqft
Acres 0.24
Property Description
One or more photo(s) has been virtually staged. PRICE IMPROVEMENT=CHECK IT OUT! If you're looking to enjoy the Florida Lifestyle this MOVE-IN READY 3/2/2 SPLIT FLOORPLAN "Sailboat Country" SALT WATER CANAL home located moments from the IntraCoastal Waterway may be EXACTLY what you're looking for! This home features Waterfront Views from the moment you open the front door AND from most rooms! The Side entry garage adds to the curb appeal of this OPEN LIGHT AND BRIGHT home which features a large EAT IN kitchen complete with an island, granite and newer SS APPLIANCES. The SPACIOUS GREAT ROOM features a woodburning fireplace, SOARING CEILINGS and OPENS UP to the Newly Screened and expanded 12 x 40 porch featuring new ceiling fan light fixtures overlooking the waterway.The Master Suite has a nicely appointed and updated bathroom complete with granite countertops, tile accents, garden tub, separate shower and walk-in closet. Secondary bedrooms and updated guest bath have a pocket door for privacy. Take a look AND LIVE THE SALT LIFE!!
Location
State FL
County Flagler
Community Palm Harbor
Zoning SFR-2
Interior
Interior Features Cathedral Ceiling(s), Ceiling Fans(s), High Ceilings, Solid Surface Counters, Vaulted Ceiling(s), Walk-In Closet(s), Window Treatments
Heating Central, Electric
Cooling Central Air
Flooring Carpet, Tile
Fireplace true
Appliance Dishwasher, Disposal, Microwave, Range, Refrigerator
Laundry Inside, Laundry Room
Exterior
Exterior Feature Rain Gutters, Sliding Doors
Parking Features Garage Faces Side
Garage Spaces 2.0
Utilities Available Cable Available, Sewer Connected, Water Connected
Amenities Available Dock
Waterfront Description Canal - Saltwater
View Y/N 1
Water Access 1
Water Access Desc Canal - Saltwater
View Water
Roof Type Shingle
Porch Covered, Front Porch, Patio, Porch, Rear Porch, Screened
Garage true
Private Pool No
Building
Lot Description Cul-De-Sac, Irregular Lot
Story 1
Entry Level One
Foundation Slab
Lot Size Range 0 to less than 1/4
Sewer Public Sewer
Water Public
Architectural Style Contemporary, Ranch
Structure Type Block, Stucco
New Construction false
Construction Status Appraisal,Financing
Schools
Middle Schools Indian Trails Middle-Fc
High Schools Matanzas High
Others
Senior Community No
Acceptable Financing Cash, Conventional, FHA, VA Loan
Listing Terms Cash, Conventional, FHA, VA Loan
Special Listing Condition None
Read Less Info
Want to know what your home might be worth? Contact us for a FREE valuation!

Our team is ready to help you sell your home for the highest possible price ASAP

© 2025 My Florida Regional MLS DBA Stellar MLS. All Rights Reserved.
Bought with STELLAR NON-MEMBER OFFICE
GET MORE INFORMATION
REALTORS® | Lic# SL3379583 | SL3399554







