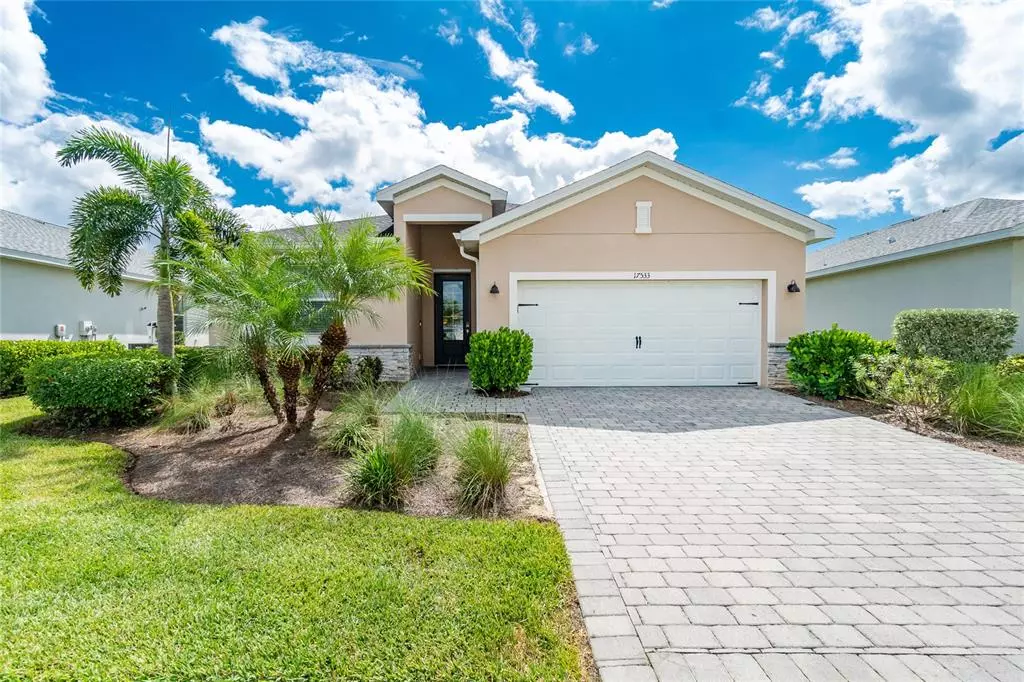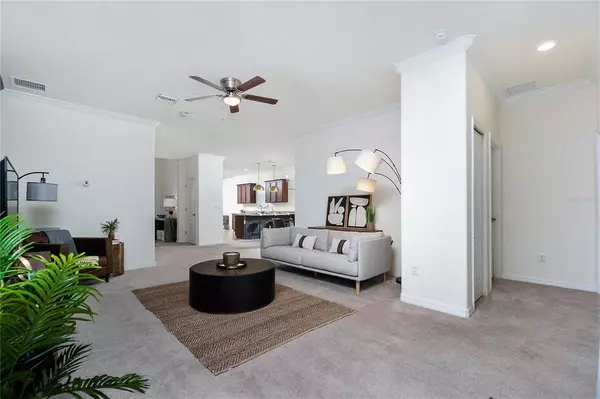$400,000
$399,500
0.1%For more information regarding the value of a property, please contact us for a free consultation.
3 Beds
2 Baths
1,670 SqFt
SOLD DATE : 11/08/2022
Key Details
Sold Price $400,000
Property Type Single Family Home
Sub Type Single Family Residence
Listing Status Sold
Purchase Type For Sale
Square Footage 1,670 sqft
Price per Sqft $239
Subdivision Babcock Ranch Community Ph 2A
MLS Listing ID C7466489
Sold Date 11/08/22
Bedrooms 3
Full Baths 2
Construction Status Inspections
HOA Fees $246/qua
HOA Y/N Yes
Originating Board Stellar MLS
Year Built 2018
Annual Tax Amount $4,992
Lot Size 7,405 Sqft
Acres 0.17
Property Description
Beautiful 3 Bedroom 2 Full Baths 2 Car Garage custom built Lennar 1,670 sq. ft. home in the highly desired Babcock Ranch Trails Edge community. The moment you arrive at your new home you will begin to appreciate the upgrades from the stacked stone siding, brick paver driveway/walkway, and nicely landscaped yard. Luxury glass front door entry into an extended foyer opens to your spacious family room featuring the popular open/split floor plan with high ceilings and sliders out to your 10x12 screened-in lanai with brick paver floor. The chef in your family is going to love the large kitchen area with an abundance of counter/cabinet space, granite countertops, pantry closet, eat-in space, large breakfast bar, GE stainless steel appliances that include a gas stove and is open to the family room and formal dining room. The master suite is your sanctuary to retire to at the end of the day with an en-suite bathroom featuring a huge walk-in closet, raised soaking tub, granite countertop vanity with his/her sink area, and a walk-in Roman shower. The guest suite features two spacious guest bedrooms and access to a full guest bathroom. Loaded with upgrades you will find decorative lighting, crown molding, a tankless water heater, a laundry room with a washer/dryer, gutters around the home, a smart doorbell, hurricane shutters, and granite throughout. Babcock Ranch is the world's first solar-powered neighborhood which is a one-of-a-kind self-sustained community. Residents can dine, shop, swim, kayak, hike, golf, fish, bike, check out the weekly community events such as Food Truck Night, and even go to school right in the neighborhood! Come see what makes this home and community so unique!!
Location
State FL
County Charlotte
Community Babcock Ranch Community Ph 2A
Zoning BOZD
Rooms
Other Rooms Inside Utility
Interior
Interior Features Ceiling Fans(s), Crown Molding, Eat-in Kitchen, High Ceilings, Living Room/Dining Room Combo, Open Floorplan, Solid Surface Counters, Walk-In Closet(s)
Heating Central, Electric
Cooling Central Air
Flooring Carpet, Tile
Furnishings Unfurnished
Fireplace false
Appliance Dishwasher, Disposal, Dryer, Microwave, Range, Refrigerator, Tankless Water Heater, Washer
Laundry Inside, Laundry Room
Exterior
Exterior Feature Hurricane Shutters, Irrigation System, Rain Gutters, Sidewalk, Sliding Doors
Parking Features Driveway, Garage Door Opener
Garage Spaces 2.0
Community Features Deed Restrictions, Fishing, Fitness Center, Golf Carts OK, Park, Playground, Pool, Sidewalks, Tennis Courts, Water Access, Waterfront
Utilities Available Cable Connected, Electricity Connected, Natural Gas Connected, Phone Available
Roof Type Shingle
Porch Covered, Enclosed, Screened
Attached Garage true
Garage true
Private Pool No
Building
Lot Description Sidewalk, Paved
Entry Level One
Foundation Slab
Lot Size Range 0 to less than 1/4
Sewer Public Sewer
Water Public
Structure Type Block, Stucco
New Construction false
Construction Status Inspections
Others
Pets Allowed Yes
HOA Fee Include Pool, Gas, Internet, Private Road, Security
Senior Community No
Ownership Fee Simple
Monthly Total Fees $246
Acceptable Financing Cash, Conventional, FHA, VA Loan
Membership Fee Required Required
Listing Terms Cash, Conventional, FHA, VA Loan
Num of Pet 3
Special Listing Condition None
Read Less Info
Want to know what your home might be worth? Contact us for a FREE valuation!

Our team is ready to help you sell your home for the highest possible price ASAP

© 2025 My Florida Regional MLS DBA Stellar MLS. All Rights Reserved.
Bought with RE/MAX ANCHOR OF MARINA PARK
GET MORE INFORMATION
REALTORS® | Lic# SL3379583 | SL3399554







