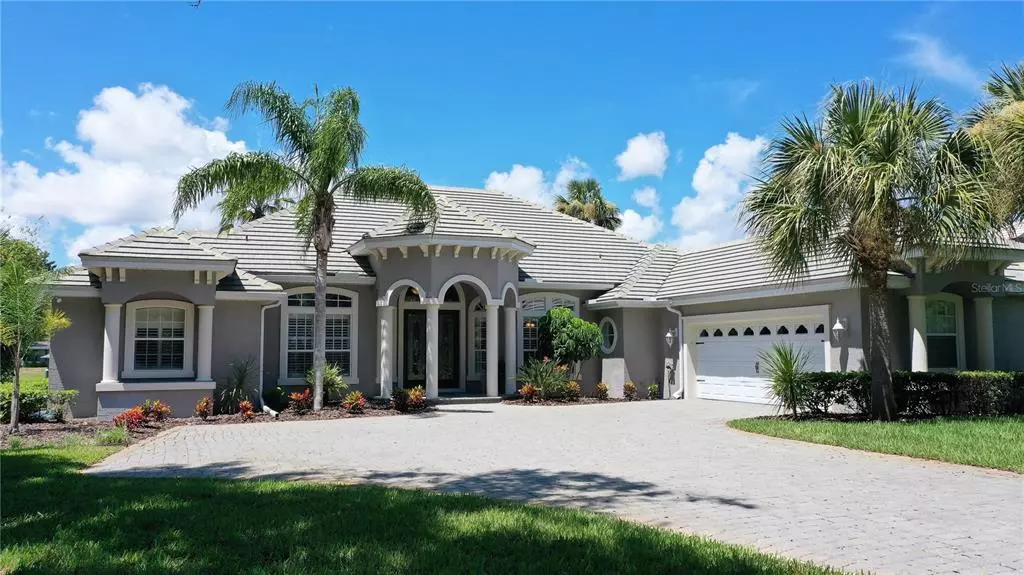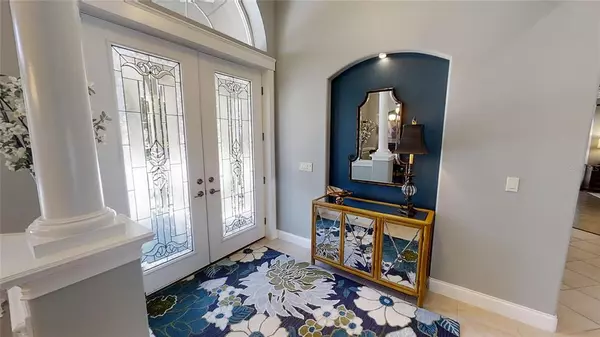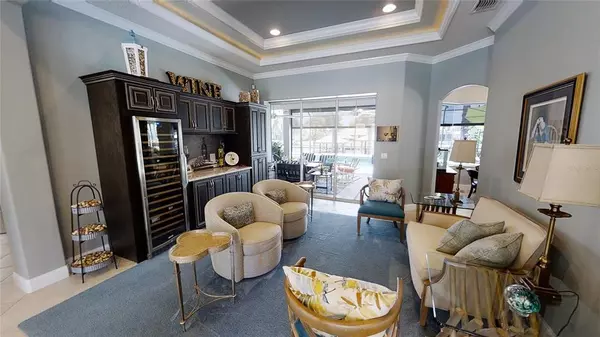$1,350,000
$1,375,000
1.8%For more information regarding the value of a property, please contact us for a free consultation.
3 Beds
3 Baths
2,871 SqFt
SOLD DATE : 11/15/2022
Key Details
Sold Price $1,350,000
Property Type Single Family Home
Sub Type Single Family Residence
Listing Status Sold
Purchase Type For Sale
Square Footage 2,871 sqft
Price per Sqft $470
Subdivision Palm Harbor
MLS Listing ID FC285477
Sold Date 11/15/22
Bedrooms 3
Full Baths 3
HOA Fees $130/mo
HOA Y/N Yes
Originating Board Stellar MLS
Year Built 2005
Annual Tax Amount $7,995
Lot Size 0.640 Acres
Acres 0.64
Property Description
Luxurious Saltwater Pool Home built by Grandeur Homes in the Gated Sanctuary Community with 100' on the Saltwater Canal. From the moment you drive down the long pavered driveway you will witness the pride of ownership, from the manicured grounds, mature landscaping, to the attention to detail inside and out of this Saltwater Canal Home. This home offers three bedrooms, three full baths and a two car garage. Master bedroom with engineered hardwood flooring, tray ceilings with lighting, door leading to the pool area, en-suite facilities, walk-in closets with built-in shelving, granite countertops. Two guest bedrooms with large closets for storage share a Jack n Jill bathroom. Office with engineered hardwood flooring, a two wall built-in with cabinets, granite countertops, shelving, space for a tv and computer. Recently remodeled kitchen with granite countertops, tile/glass backsplash, gas cooktop, Monogram stainless steel appliances and a Bosch dishwasher, granite center island, overlooks the breakfast nook, family room and pool area. Family room offers high quality speakers for your favorite tv show or music and an electric projection fireplace which allows you to change colors and the flow of heat if necessary. Plantation shutters and crown molding throughout the home. Lanai with summer kitchen, electronic screens, awning and high quality speakers. Heated (9 solar panels facing in two directions and gas) saltwater pool and spa recently resurfaced with a brand new gas heater. Brick pavered walk to the tile covered dock and boathouse with water, electric, 10,000lb. lift recently updated with a resin composite system. The upgrades continue, too many to list! Schedule your appointment now to see this meticulously maintained home.
Location
State FL
County Flagler
Community Palm Harbor
Zoning SFR-4
Direction N
Rooms
Other Rooms Den/Library/Office, Family Room, Formal Dining Room Separate, Great Room, Inside Utility
Interior
Interior Features Cathedral Ceiling(s), Ceiling Fans(s), Crown Molding, Eat-in Kitchen, High Ceilings, Kitchen/Family Room Combo, L Dining, Master Bedroom Main Floor, Solid Surface Counters, Split Bedroom, Tray Ceiling(s), Walk-In Closet(s), Window Treatments
Heating Electric, Heat Pump
Cooling Central Air
Flooring Carpet, Ceramic Tile, Hardwood
Fireplaces Type Electric, Family Room
Furnishings Unfurnished
Fireplace true
Appliance Cooktop, Dishwasher, Disposal, Dryer, Gas Water Heater, Microwave, Refrigerator, Washer, Water Softener
Laundry Inside, Laundry Room
Exterior
Exterior Feature Irrigation System, Lighting, Outdoor Kitchen, Rain Gutters
Parking Features Driveway, Garage Door Opener, Ground Level
Garage Spaces 2.0
Pool Deck, Heated, In Ground, Outside Bath Access, Salt Water, Screen Enclosure, Solar Heat
Community Features Gated
Utilities Available Cable Available, Electricity Connected, Propane, Sewer Connected, Solar, Sprinkler Well, Underground Utilities, Water Connected
Amenities Available Gated
Waterfront Description Canal - Saltwater
View Y/N 1
Water Access 1
Water Access Desc Canal - Saltwater
View Water
Roof Type Tile
Porch Covered, Patio, Rear Porch, Screened
Attached Garage true
Garage true
Private Pool Yes
Building
Lot Description Paved, Private
Entry Level One
Foundation Slab
Lot Size Range 1/2 to less than 1
Sewer Public Sewer
Water Public
Architectural Style Custom
Structure Type Block, Stucco
New Construction false
Others
Pets Allowed Yes
HOA Fee Include Guard - 24 Hour, Maintenance Grounds
Senior Community No
Ownership Fee Simple
Monthly Total Fees $130
Acceptable Financing Cash, Conventional, FHA
Membership Fee Required Required
Listing Terms Cash, Conventional, FHA
Special Listing Condition None
Read Less Info
Want to know what your home might be worth? Contact us for a FREE valuation!

Our team is ready to help you sell your home for the highest possible price ASAP

© 2025 My Florida Regional MLS DBA Stellar MLS. All Rights Reserved.
Bought with REALTY EXCHANGE
GET MORE INFORMATION
REALTORS® | Lic# SL3379583 | SL3399554







