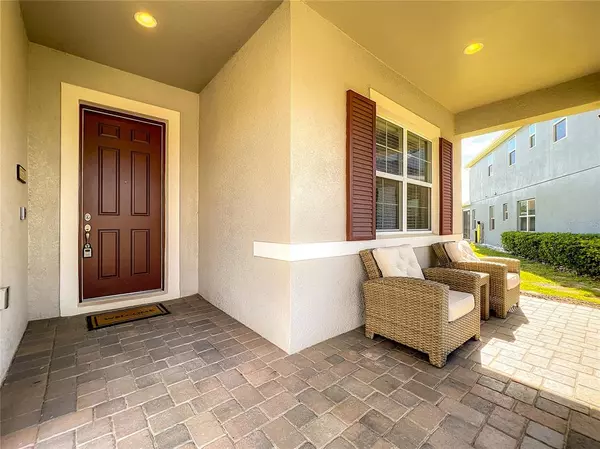$477,000
$479,900
0.6%For more information regarding the value of a property, please contact us for a free consultation.
4 Beds
3 Baths
2,278 SqFt
SOLD DATE : 01/19/2023
Key Details
Sold Price $477,000
Property Type Single Family Home
Sub Type Single Family Residence
Listing Status Sold
Purchase Type For Sale
Square Footage 2,278 sqft
Price per Sqft $209
Subdivision Magnolia/Westside Ph 2
MLS Listing ID T3415993
Sold Date 01/19/23
Bedrooms 4
Full Baths 3
Construction Status Inspections
HOA Fees $188/mo
HOA Y/N Yes
Originating Board Stellar MLS
Year Built 2019
Annual Tax Amount $3,954
Lot Size 8,276 Sqft
Acres 0.19
Property Description
Wow! This captivating 4/3 home, in the highly desirable Magnolia at Westside, has undoubtedly been meticulously maintained for the most discerning Buyer. It combines great elegance, style & craftsmanship, with over $53k in additional upgrades (full detailed list available upon request). The spacious & open concept Great Room, Dining Room & Kitchen combo is an Entertainers delight. The Breathtaking Gourmet Kitchen boasts a gas cooktop, Hood, 42" Wood Cabinets, Granite, Stainless Steel Appliances, a generous 4 person island with beautiful pendant lights, pantry & Large "Stuff of Life" Room. The Fabulous & impressive 19'x 16' Master Suite is perfect for relaxing, along with the Master Ensuite featuring double vanity, beautiful shower with sitting bench, large linen closet & immense closet with custom Elfa pull out design. The extended & screened in lanai is designed for living the Florida life to the fullest.
Home features many other magnificent upgrades, including Generac Generator on Concrete Pad to power the entire house, exterior cameras, Kinetico Water Softener, Garage hanging racks, Gutters, Laundry Tub, UV Light for HVAC & more.
Community Amenities include: Pool, Cabana, Dog Park, Picnic Area, Play Field, Tot Lot/Playground & the HOA fee includes Cable & Internet. Come see this gorgeous home, priced to sell quickly. (Furniture & Garage Cabinets are negotiable).
Location
State FL
County Osceola
Community Magnolia/Westside Ph 2
Zoning RES
Rooms
Other Rooms Family Room, Great Room, Storage Rooms
Interior
Interior Features Ceiling Fans(s), Eat-in Kitchen, High Ceilings, Kitchen/Family Room Combo, Living Room/Dining Room Combo, Master Bedroom Main Floor, Open Floorplan, Split Bedroom, Tray Ceiling(s), Walk-In Closet(s)
Heating Central
Cooling Central Air
Flooring Carpet, Ceramic Tile
Furnishings Negotiable
Fireplace false
Appliance Built-In Oven, Cooktop, Disposal, Dryer, Microwave, Range Hood, Refrigerator, Washer, Water Softener
Laundry Inside, Laundry Room
Exterior
Exterior Feature Irrigation System, Sprinkler Metered
Parking Features Driveway, Garage Door Opener, Ground Level
Garage Spaces 2.0
Pool In Ground
Community Features Park, Playground, Pool
Utilities Available BB/HS Internet Available, Electricity Connected, Natural Gas Connected, Phone Available, Sewer Available, Sprinkler Meter, Street Lights, Water Connected
Amenities Available Other, Park, Playground, Pool
View Garden
Roof Type Shingle
Porch Covered, Enclosed, Front Porch, Porch, Rear Porch, Screened
Attached Garage true
Garage true
Private Pool No
Building
Lot Description Cul-De-Sac
Story 1
Entry Level One
Foundation Slab
Lot Size Range 0 to less than 1/4
Builder Name K Hovnanian
Sewer Public Sewer
Water Public
Structure Type Block, Stucco
New Construction false
Construction Status Inspections
Schools
Elementary Schools Westside K-8
Middle Schools West Side
High Schools Celebration High
Others
Pets Allowed Yes
HOA Fee Include Cable TV, Pool, Internet
Senior Community No
Ownership Fee Simple
Monthly Total Fees $188
Acceptable Financing Cash, Conventional, FHA, VA Loan
Membership Fee Required Required
Listing Terms Cash, Conventional, FHA, VA Loan
Special Listing Condition None
Read Less Info
Want to know what your home might be worth? Contact us for a FREE valuation!

Our team is ready to help you sell your home for the highest possible price ASAP

© 2025 My Florida Regional MLS DBA Stellar MLS. All Rights Reserved.
Bought with FLORIDA REALTY MARKETPLACE
GET MORE INFORMATION
REALTORS® | Lic# SL3379583 | SL3399554







