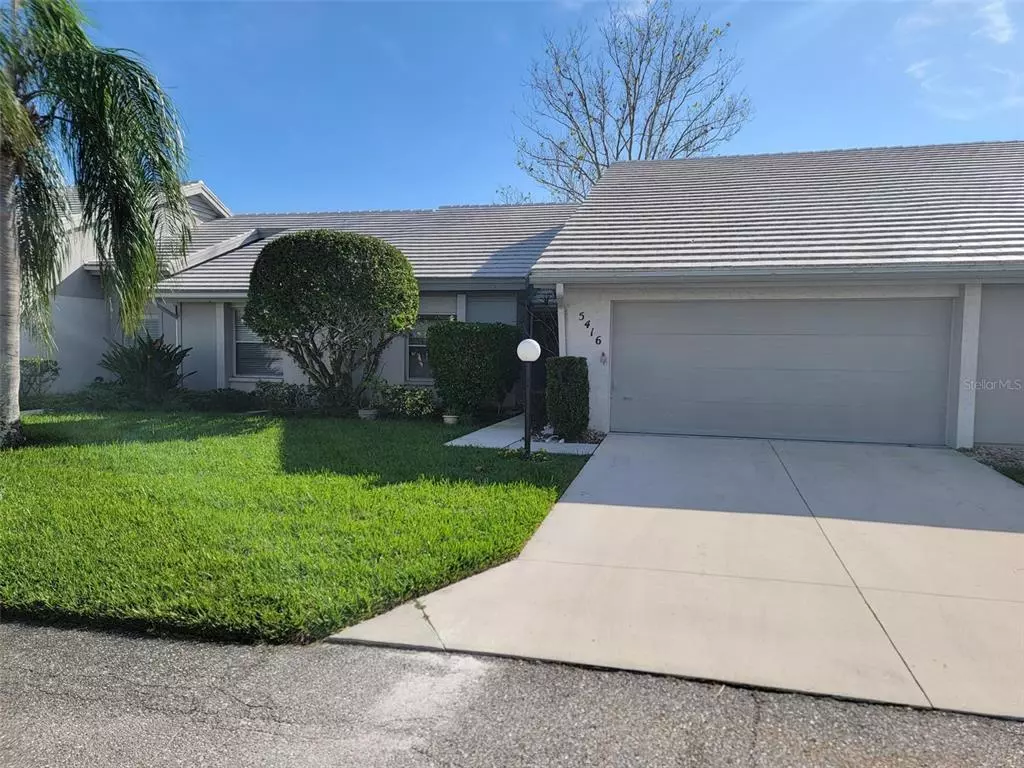$325,000
$338,890
4.1%For more information regarding the value of a property, please contact us for a free consultation.
2 Beds
2 Baths
1,382 SqFt
SOLD DATE : 01/18/2023
Key Details
Sold Price $325,000
Property Type Single Family Home
Sub Type Villa
Listing Status Sold
Purchase Type For Sale
Square Footage 1,382 sqft
Price per Sqft $235
Subdivision Crestwood Villas
MLS Listing ID A4553866
Sold Date 01/18/23
Bedrooms 2
Full Baths 2
Construction Status Inspections
HOA Fees $420/mo
HOA Y/N Yes
Originating Board Stellar MLS
Year Built 1984
Annual Tax Amount $2,406
Property Description
Crestwood Villas! A centrally located community in Sarasota, not far from anything. Located at Honore and Wilkinson, you are just moments away from Publix, Home Depot, Walmart, great resturaunts, banking, I-75 ramp etc. This 2/2 Villa with an open floor plan is just under 1,400 sq. ft. with indoor laundry, pass through kitchen, eat in dinette corner, fully tiled floors, Florida room and a 2 car garage. Updated kitchen has granite counters and "soft close" wood cabinets. Same owner occupant for about 12 years and now it's time to bring your ideas and updates to add your flare. Crestwood Villas is a well kept community, with really nice asphalt roads and this unit has the mailbox right out front for your convenience. Also a fenced in "heated pool" to enjoy year round is just down the street. Schedule your showing today and see how this could work for you. Thanks for looking! (Room sizes are close approximates, buyer to verify).
Location
State FL
County Sarasota
Community Crestwood Villas
Zoning RMF1
Interior
Interior Features Cathedral Ceiling(s), Ceiling Fans(s), Living Room/Dining Room Combo, Open Floorplan, Walk-In Closet(s)
Heating Central, Electric
Cooling Central Air
Flooring Ceramic Tile
Fireplace false
Appliance Dishwasher, Dryer, Microwave, Range, Refrigerator, Washer
Exterior
Exterior Feature Rain Gutters, Sliding Doors
Garage Spaces 2.0
Community Features Community Mailbox, Pool
Utilities Available BB/HS Internet Available, Cable Connected, Electricity Connected, Water Connected
Roof Type Slate
Attached Garage true
Garage true
Private Pool No
Building
Entry Level One
Foundation Block
Lot Size Range Non-Applicable
Sewer Public Sewer
Water Public
Structure Type Block, Stucco
New Construction false
Construction Status Inspections
Schools
Elementary Schools Ashton Elementary
Middle Schools Sarasota Middle
High Schools Sarasota High
Others
Pets Allowed Yes
HOA Fee Include Cable TV, Pool, Escrow Reserves Fund, Insurance, Maintenance Structure, Maintenance Grounds, Management, Pool
Senior Community No
Pet Size Small (16-35 Lbs.)
Ownership Fee Simple
Monthly Total Fees $420
Membership Fee Required Required
Num of Pet 1
Special Listing Condition None
Read Less Info
Want to know what your home might be worth? Contact us for a FREE valuation!

Our team is ready to help you sell your home for the highest possible price ASAP

© 2025 My Florida Regional MLS DBA Stellar MLS. All Rights Reserved.
Bought with SHARON STRAW LLC
GET MORE INFORMATION
REALTORS® | Lic# SL3379583 | SL3399554







