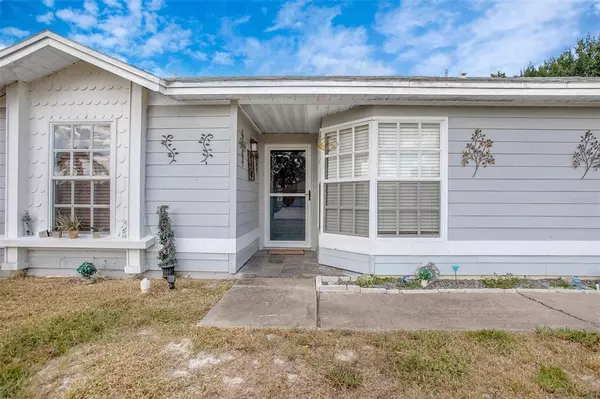$245,000
$250,000
2.0%For more information regarding the value of a property, please contact us for a free consultation.
3 Beds
2 Baths
1,066 SqFt
SOLD DATE : 01/31/2023
Key Details
Sold Price $245,000
Property Type Single Family Home
Sub Type Single Family Residence
Listing Status Sold
Purchase Type For Sale
Square Footage 1,066 sqft
Price per Sqft $229
Subdivision Deltona Lakes Unit 07
MLS Listing ID V4927806
Sold Date 01/31/23
Bedrooms 3
Full Baths 2
HOA Y/N No
Originating Board Stellar MLS
Year Built 1985
Annual Tax Amount $1,311
Lot Size 9,583 Sqft
Acres 0.22
Property Description
Welcome home! This beautiful 3/2/2 in Deltona is move in ready! The vaulted ceilings and skylights greet you with loads of natural sunlight. The split plan gives plenty of privacy. The master suite boasts a walk-in closet, spacious vanity with granite countertop, and ceiling fan for comfort. The kitchen features cabinets with crown molding, and bar space for seating- great for entertaining. French doors lead out to the huge back screened porch (with 2 fans and storage!)- it's the perfect place to relax after a long day. There's even a paver patio and fenced backyard for barbecues all year-round! NEW AC AND DRAINFIELD - ONE YEAR OLD. Located close to schools, restaurants and shopping. Schedule your showing today!
Location
State FL
County Volusia
Community Deltona Lakes Unit 07
Zoning R-1
Interior
Interior Features Ceiling Fans(s), Skylight(s), Split Bedroom, Vaulted Ceiling(s), Walk-In Closet(s)
Heating Central
Cooling Central Air
Flooring Tile, Vinyl
Fireplace false
Appliance Microwave, Range, Refrigerator
Laundry In Garage
Exterior
Exterior Feature French Doors
Garage Spaces 2.0
Fence Fenced
Utilities Available Electricity Connected, Water Connected
Roof Type Shingle
Porch Patio, Rear Porch, Screened
Attached Garage true
Garage true
Private Pool No
Building
Entry Level One
Foundation Slab
Lot Size Range 0 to less than 1/4
Sewer Septic Tank
Water Public
Structure Type Wood Siding
New Construction false
Others
Senior Community No
Ownership Fee Simple
Acceptable Financing Cash, Conventional, FHA, VA Loan
Listing Terms Cash, Conventional, FHA, VA Loan
Special Listing Condition None
Read Less Info
Want to know what your home might be worth? Contact us for a FREE valuation!

Our team is ready to help you sell your home for the highest possible price ASAP

© 2025 My Florida Regional MLS DBA Stellar MLS. All Rights Reserved.
Bought with RE/MAX ASSURED
GET MORE INFORMATION
REALTORS® | Lic# SL3379583 | SL3399554







