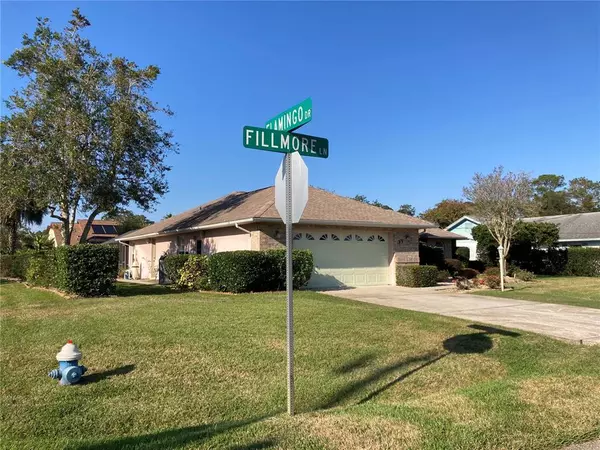$382,500
$399,000
4.1%For more information regarding the value of a property, please contact us for a free consultation.
3 Beds
2 Baths
1,976 SqFt
SOLD DATE : 02/28/2023
Key Details
Sold Price $382,500
Property Type Single Family Home
Sub Type Single Family Residence
Listing Status Sold
Purchase Type For Sale
Square Footage 1,976 sqft
Price per Sqft $193
Subdivision Palm Harbor
MLS Listing ID FC287891
Sold Date 02/28/23
Bedrooms 3
Full Baths 2
HOA Y/N No
Originating Board Stellar MLS
Year Built 1993
Annual Tax Amount $1,838
Lot Size 0.430 Acres
Acres 0.43
Lot Dimensions Irregular
Property Description
One owner custom built by Brattlof Builders on corner lot w/custom landscaping. This quality built home has a spacious floor plan from the moment you enter the front door. Large great room w/triple sliders leading out to a large covered porch/lanai to the pool. A lovely dining room that will accommodate a large table and dining set. The Kitchen has a lot of natural light aided by a large skylight, lots of wood cabinetry ,Corian counter tops, a pantry closet. The stove and Microwave were replaced in 2017 and the Refrigerator in 2019. The cheerful breakfast area has French Doors leading out to the inground pool. The large Master bedroom , with slider access to porch/lanai, has wonderful walk-in closet, large marble twin sinks in bath, a marble soaking tub, and step-in shower, separate water closet. The second bedroom/office has built-in desk and lots of cabinets and a built-in Murphy bed for Guests. Bedroom #3 has lovely natural light and a double closet. The 2nd bath has a tiled shower/tub bath combo and an exterior door leading to sidewalk to the pool.
The laundry room which is located just off hallway and has brand new Washer and Dryer (Nov 2022) The Garage is oversized with plenty of room for two cars and tools, toys, and has a utility wash tub. Lawn irrigation system. Security system in House.
Location
State FL
County Flagler
Community Palm Harbor
Zoning SF3
Rooms
Other Rooms Formal Dining Room Separate, Great Room
Interior
Interior Features Ceiling Fans(s), Eat-in Kitchen, Master Bedroom Main Floor, Skylight(s), Solid Surface Counters, Solid Wood Cabinets, Split Bedroom, Vaulted Ceiling(s), Walk-In Closet(s)
Heating Central, Electric, Heat Pump
Cooling Central Air
Flooring Carpet, Ceramic Tile
Fireplace false
Appliance Dishwasher, Disposal, Dryer, Electric Water Heater, Microwave, Range, Refrigerator, Washer
Laundry Inside, Laundry Room
Exterior
Exterior Feature French Doors, Irrigation System, Rain Gutters, Sidewalk, Sliding Doors
Garage Spaces 2.0
Pool Gunite, In Ground, Lighting, Screen Enclosure
Utilities Available Cable Connected, Electricity Connected, Fire Hydrant, Public, Sewer Connected, Sprinkler Well, Water Connected
Roof Type Shingle
Porch Enclosed, Patio, Screened
Attached Garage true
Garage true
Private Pool Yes
Building
Lot Description Corner Lot, Landscaped
Entry Level One
Foundation Concrete Perimeter
Lot Size Range 1/4 to less than 1/2
Builder Name Brattlof
Sewer Public Sewer
Water Public
Architectural Style Custom
Structure Type Block, Brick, Stucco
New Construction false
Schools
Elementary Schools Belle Terre Elementary
Middle Schools Buddy Taylor Middle
High Schools Matanzas High
Others
Senior Community No
Ownership Fee Simple
Acceptable Financing Cash, Conventional, FHA, VA Loan
Listing Terms Cash, Conventional, FHA, VA Loan
Special Listing Condition None
Read Less Info
Want to know what your home might be worth? Contact us for a FREE valuation!

Our team is ready to help you sell your home for the highest possible price ASAP

© 2025 My Florida Regional MLS DBA Stellar MLS. All Rights Reserved.
Bought with KELLER WILLIAMS RLTY FL. PARTN
GET MORE INFORMATION
REALTORS® | Lic# SL3379583 | SL3399554







