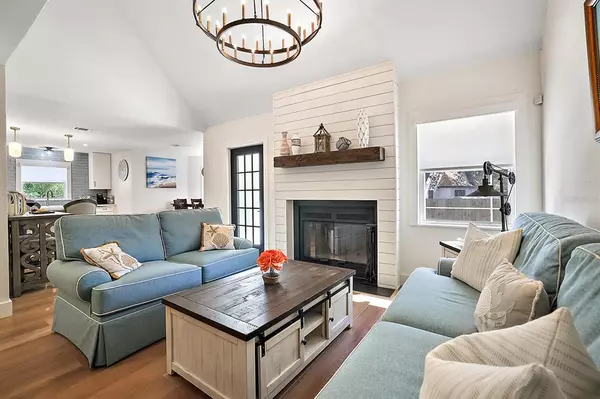$612,500
$635,000
3.5%For more information regarding the value of a property, please contact us for a free consultation.
4 Beds
3 Baths
2,330 SqFt
SOLD DATE : 03/13/2023
Key Details
Sold Price $612,500
Property Type Single Family Home
Sub Type Single Family Residence
Listing Status Sold
Purchase Type For Sale
Square Footage 2,330 sqft
Price per Sqft $262
Subdivision Riverside Sub
MLS Listing ID G5061820
Sold Date 03/13/23
Bedrooms 4
Full Baths 2
Half Baths 1
Construction Status Appraisal,Financing,Inspections
HOA Fees $16/ann
HOA Y/N Yes
Originating Board Stellar MLS
Year Built 1994
Annual Tax Amount $4,124
Lot Size 0.370 Acres
Acres 0.37
Property Description
One or more photo(s) has been virtually staged. WELCOME HOME! This beautiful and COMPLETELY renovated 4 bedroom 2.5 bathroom (one a large BONUS room), POOL, outdoor KITCHEN and 2 separate outdoor entertainment areas is located in the waterfront community of Riverside. This quiet community provides access to the CHAIN OF LAKES. This gorgeous home has been meticulously updated with no expense spared. It's immaculate and belongs in a magazine or HGTV. As you drive up, you will notice the fresh & appealing landscaping, newly painted exterior, resurfaced driveway, newer roof, new light fixtures and a new OVERSIZED custom garage door. As you enter through the newly installed custom DOUBLE entry doors, you are greeted with new luxury vinyl flooring throughout the home, fresh interior paint, and an abundance of natural light. The newly renovated gorgeous custom kitchen boasts 34" white SHAKER cabinets, stunning QUARTZ counter tops, designer SUBWAY tiled back splash, STAINLESS steel appliances including a GAS range and a FOUR door FLEX refrigerator/freezer, COFFEE BAR with open shelving, breakfast bar with seating, a white, deep FARM APRON sink and a large WALK-IN pantry with a built in work desk, SHIPLAP accents and BUILT-INS. Off the kitchen is a breakfast nook overlooking the peaceful views of the screened in porch, NEWLY RESURFACED and tiled pool, and PAINTED deck surface. The kitchen also overlooks the spacious living room with a CUSTOM SHILAP wall and cozy, WOOD burning FIREPLACE. The luxurious master bedroom/bathroom is located on the first floor and boasts a brand new DUAL vanity, new stand alone SOAKING tub, new shower with near FRAMELESS GLASS and new tile. Additionally there's a spacious master closet with new CUSTOM BUILT-INS. On the first floor you also have an indoor laundry room and a renovated powder room for convenience. The guest bedrooms are located upstairs with the 2nd bathroom. The EXPANSIVE bonus room is large enough for an entire sitting area, desk, workout equipment or whatever you choose. ADDITIONAL features include brand new HVAC systems, gas water heater, and interior light fixtures throughout! The outdoor space was fully utilized and has over over $100K in upgrades. New Pool Heater, New Pool Pump and Plumbing, New Water Well and Pump for Sprinkler System. New Outdoor Kitchen and Bar on 25' x 20' slab. Outdoor Bar has 3 grills (Brand New KitchenAid Grill), 2 refrigerators, Flat Screen TV, Bose Surround Sound System, and much more. On the other side of the pool you will find another 25'x20' slab with covered shade with outside dinning table and lounging area. An Outdoor Entertainment Paradise! After a long day, enjoy relaxing in this gorgeous outdoor setting or have your morning coffee and enjoy the peaceful setting. This highly desirable waterfront community has its own private boat ramp launching you into Haines Creek which leads to the Harris Chain of Lakes. This chain of lakes encompasses 7 large lakes which are perfect for a variety of water sports and fishing. For an additional small fee to the HOA, there is also boat/RV/trailer storage and wet slips for your watercraft. This home has been meticulously redone and maintained. The only reason sellers are moving is for a job transfer. There is a FURNITURE PACKAGE available separately that also includes items such as a riding lawn mower, etc. This home is a must see! Call today for a private showing!
Location
State FL
County Lake
Community Riverside Sub
Zoning R-6
Rooms
Other Rooms Bonus Room, Breakfast Room Separate, Family Room, Formal Dining Room Separate, Inside Utility, Storage Rooms
Interior
Interior Features Ceiling Fans(s), Eat-in Kitchen, Master Bedroom Main Floor, Solid Surface Counters, Walk-In Closet(s), Window Treatments
Heating Central
Cooling Central Air
Flooring Carpet, Laminate, Tile, Vinyl
Fireplaces Type Living Room, Wood Burning
Furnishings Negotiable
Fireplace true
Appliance Dishwasher, Dryer, Freezer, Gas Water Heater, Ice Maker, Microwave, Range, Refrigerator, Washer
Laundry Inside, Laundry Room
Exterior
Exterior Feature Irrigation System, Lighting, Outdoor Grill, Outdoor Kitchen
Parking Features Driveway, Garage Door Opener
Garage Spaces 2.0
Fence Fenced, Vinyl, Wood
Pool Gunite, Heated, In Ground, Screen Enclosure
Community Features Lake, Waterfront
Utilities Available Electricity Connected, Natural Gas Connected, Public, Sprinkler Well, Water Connected
Water Access 1
Water Access Desc Canal - Freshwater,Lake - Chain of Lakes
Roof Type Shingle
Porch Covered, Patio, Porch, Screened
Attached Garage true
Garage true
Private Pool Yes
Building
Lot Description Corner Lot, Private, Paved
Entry Level Two
Foundation Slab
Lot Size Range 1/4 to less than 1/2
Sewer Septic Tank
Water Public, Well
Architectural Style Traditional
Structure Type Brick, Other, Stucco
New Construction false
Construction Status Appraisal,Financing,Inspections
Schools
Elementary Schools Treadway Elem
Middle Schools Tavares Middle
High Schools Tavares High
Others
Pets Allowed Yes
HOA Fee Include Maintenance Grounds
Senior Community No
Ownership Fee Simple
Monthly Total Fees $16
Acceptable Financing Assumable, Cash, Conventional, FHA, VA Loan
Membership Fee Required Required
Listing Terms Assumable, Cash, Conventional, FHA, VA Loan
Special Listing Condition None
Read Less Info
Want to know what your home might be worth? Contact us for a FREE valuation!

Our team is ready to help you sell your home for the highest possible price ASAP

© 2025 My Florida Regional MLS DBA Stellar MLS. All Rights Reserved.
Bought with KELLER WILLIAMS ELITE PARTNERS III REALTY
GET MORE INFORMATION
REALTORS® | Lic# SL3379583 | SL3399554







