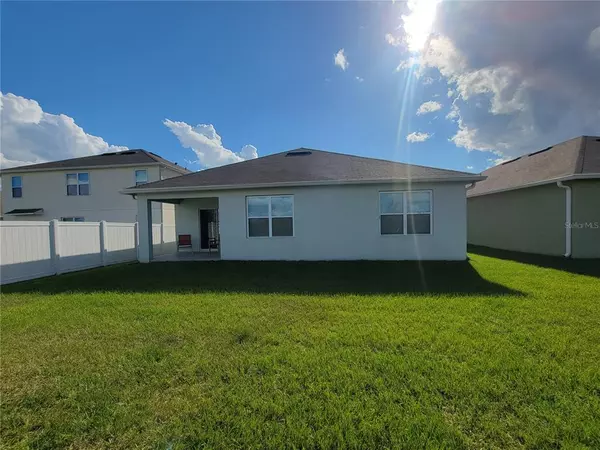$398,000
$398,000
For more information regarding the value of a property, please contact us for a free consultation.
4 Beds
2 Baths
1,846 SqFt
SOLD DATE : 04/11/2023
Key Details
Sold Price $398,000
Property Type Single Family Home
Sub Type Single Family Residence
Listing Status Sold
Purchase Type For Sale
Square Footage 1,846 sqft
Price per Sqft $215
Subdivision Kindred 100 2Nd Add
MLS Listing ID S5076246
Sold Date 04/11/23
Bedrooms 4
Full Baths 2
Construction Status Appraisal,Financing,Inspections
HOA Fees $10/ann
HOA Y/N Yes
Originating Board Stellar MLS
Year Built 2018
Annual Tax Amount $5,184
Lot Size 6,098 Sqft
Acres 0.14
Property Description
Just Reduced !!! Seller is very motivated come take a look for yourself. You don't want to miss this beautiful Cali model built by DR Horton it sits on conservation lot and if you like a house that allows you to enjoy a stunning sunrise and sunset this house is for you. The house is a 1 story block constructed 4 bedroom 2 bath home located in the Resort Style Kindred Community that is tiled throughout with an open space concept. Outstanding amenities including beach entry pool, splash pad, fitness center, clubhouse, walking trails, multiple tot lots, soccer field, tennis court and more!! Excellent Location with convenient access to 192 and Turnpike. Close to downtown Kissimmee, NeoCity, Lake Nona/Medical City and Orlando International Airport.
Location
State FL
County Osceola
Community Kindred 100 2Nd Add
Zoning R
Interior
Interior Features Ceiling Fans(s), Living Room/Dining Room Combo, Open Floorplan, Solid Surface Counters, Split Bedroom, Walk-In Closet(s)
Heating Central
Cooling Central Air
Flooring Ceramic Tile
Fireplace false
Appliance Dishwasher, Disposal, Dryer, Electric Water Heater, Range, Refrigerator, Washer
Exterior
Exterior Feature Irrigation System, Sidewalk, Sliding Doors, Sprinkler Metered
Garage Spaces 2.0
Community Features Clubhouse, Community Mailbox, Deed Restrictions, Fitness Center, Park, Playground, Pool, Sidewalks, Tennis Courts
Utilities Available BB/HS Internet Available, Cable Available, Electricity Available
Roof Type Shingle
Attached Garage true
Garage true
Private Pool No
Building
Entry Level One
Foundation Slab
Lot Size Range 0 to less than 1/4
Sewer Private Sewer
Water Public
Structure Type Block, Stucco
New Construction false
Construction Status Appraisal,Financing,Inspections
Schools
Elementary Schools Neptune Elementary
Middle Schools Neptune Middle (6-8)
High Schools Osceola High School
Others
Pets Allowed Yes
Senior Community No
Ownership Fee Simple
Monthly Total Fees $10
Acceptable Financing Cash, Conventional, FHA, VA Loan
Membership Fee Required Required
Listing Terms Cash, Conventional, FHA, VA Loan
Special Listing Condition None
Read Less Info
Want to know what your home might be worth? Contact us for a FREE valuation!

Our team is ready to help you sell your home for the highest possible price ASAP

© 2025 My Florida Regional MLS DBA Stellar MLS. All Rights Reserved.
Bought with HOMETRUST REALTY GROUP
GET MORE INFORMATION
REALTORS® | Lic# SL3379583 | SL3399554







