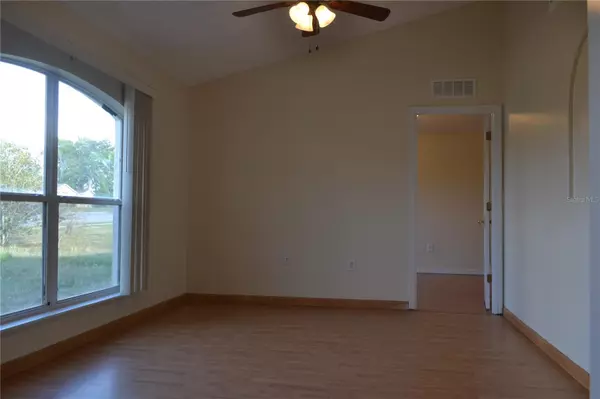$267,000
$249,000
7.2%For more information regarding the value of a property, please contact us for a free consultation.
3 Beds
2 Baths
1,420 SqFt
SOLD DATE : 04/14/2023
Key Details
Sold Price $267,000
Property Type Single Family Home
Sub Type Single Family Residence
Listing Status Sold
Purchase Type For Sale
Square Footage 1,420 sqft
Price per Sqft $188
Subdivision Deltona Lakes Unit 43
MLS Listing ID O6095323
Sold Date 04/14/23
Bedrooms 3
Full Baths 2
Construction Status Inspections
HOA Y/N No
Originating Board Stellar MLS
Year Built 1997
Annual Tax Amount $3,609
Lot Size 10,018 Sqft
Acres 0.23
Property Description
1420 square feet of living space in this 3 bedroom, 2 bath Deltona home. Fresh exterior paint greets you at the curb. Enter the foyer and the living room is to your left with the owner's suite through the living room. The owner's suite offers vaulted ceilings, a walk in closet and attached bath with a garden tub and newly renovated shower. Back to the foyer and straight ahead, the great room opens up with vaulted ceilings, kitchen with island and sliders off both the dining area and family room that open to the screened porch. To the side, you'll find 2 secondary bedrooms and the second bath. What else?... 2 car garage, interior laundry room, fresh interior paint, tile and laminate floors throughout, ceiling fans. Irrigation conveys as-is. ***Offer deadline: 8pm -Friday, March 10, 2023***
Location
State FL
County Volusia
Community Deltona Lakes Unit 43
Zoning R-1
Rooms
Other Rooms Family Room, Formal Living Room Separate, Inside Utility
Interior
Interior Features Ceiling Fans(s), Kitchen/Family Room Combo, Split Bedroom, Thermostat, Vaulted Ceiling(s), Walk-In Closet(s)
Heating Central, Electric
Cooling Central Air
Flooring Carpet, Ceramic Tile
Fireplace false
Appliance Dishwasher, Disposal, Range, Refrigerator
Laundry Inside, Laundry Room
Exterior
Exterior Feature Sidewalk, Sliding Doors
Garage Spaces 2.0
Utilities Available BB/HS Internet Available, Cable Available, Electricity Connected, Public, Water Connected
Roof Type Shingle
Porch Rear Porch, Screened
Attached Garage true
Garage true
Private Pool No
Building
Lot Description In County, Paved
Entry Level One
Foundation Slab
Lot Size Range 0 to less than 1/4
Sewer Septic Tank
Water Public
Architectural Style Ranch
Structure Type Block, Stucco
New Construction false
Construction Status Inspections
Others
Pets Allowed Yes
Senior Community No
Ownership Fee Simple
Acceptable Financing Cash, Conventional, FHA, VA Loan
Listing Terms Cash, Conventional, FHA, VA Loan
Special Listing Condition None
Read Less Info
Want to know what your home might be worth? Contact us for a FREE valuation!

Our team is ready to help you sell your home for the highest possible price ASAP

© 2025 My Florida Regional MLS DBA Stellar MLS. All Rights Reserved.
Bought with INFINITE REAL ESTATE POWERED BY ILIST
GET MORE INFORMATION
REALTORS® | Lic# SL3379583 | SL3399554







