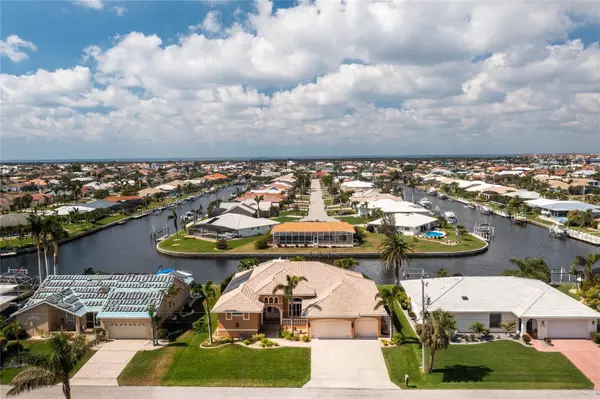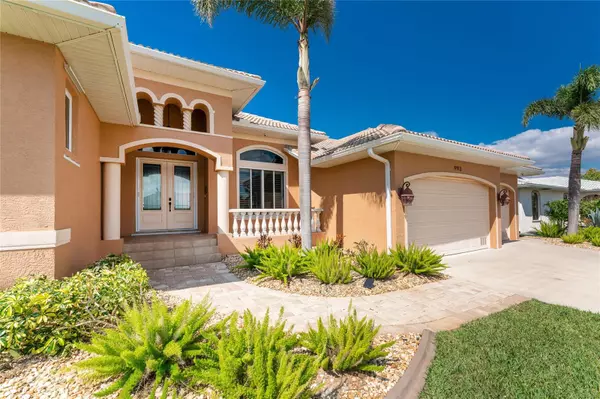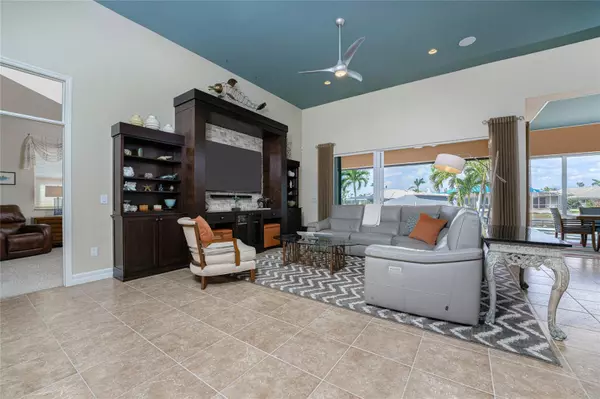$1,098,000
$1,250,000
12.2%For more information regarding the value of a property, please contact us for a free consultation.
3 Beds
3 Baths
2,437 SqFt
SOLD DATE : 05/08/2023
Key Details
Sold Price $1,098,000
Property Type Single Family Home
Sub Type Single Family Residence
Listing Status Sold
Purchase Type For Sale
Square Footage 2,437 sqft
Price per Sqft $450
Subdivision Punta Gorda Isles Sec 05
MLS Listing ID C7472322
Sold Date 05/08/23
Bedrooms 3
Full Baths 2
Half Baths 1
Construction Status Inspections
HOA Y/N No
Originating Board Stellar MLS
Year Built 2006
Annual Tax Amount $8,484
Lot Size 10,454 Sqft
Acres 0.24
Property Description
Welcome to your boating paradise in the highly sought-after Punta Gorda Isles community. This luxurious residence sits on an oversized 85' wide lot with views of two intersecting canals, offering breathtaking water scenes from nearly every room and magical sunsets at cocktail time. This gorgeous property was built in 2006 by PGI Homes, and has been impeccably maintained and updated with modern features that you are sure to appreciate. The open kitchen will delight the chef, with an expansive breakfast bar, center island, and abundant solid wood raised panel cabinetry topped with granite counters. A pleasing glass tile backsplash adds a modern touch, with stainless GE Profile & Bosch dishwasher appliances to finish it off. The great room features an arched grand foyer entry with art niche, where you will be pleased to welcome your visitors. The built-in entertainment center is accentuated by a striking stacked stone, with Mocha Maple wood storage and shelving - the perfect focal point for your listening or viewing pleasures. Open up the vast wall of sliding doors to connect with the ample outdoor living space, and let in the tropical breezes! The lanai and pool area are perfect for entertaining, featuring a heated (solar & electric) Pebbletec pool and spa with a spillover feature surrounded by a sprawling travertine pool deck & coping. The convenient updated pool bath with attractive glass vessel sink basin is located off the pool deck. An attractive paver pathway leads to the 30ft dock featuring two boat lifts (4,500 lb, and 14,000 lb.), where you will begin your next adventure! In less than 10 minutes you can cruise to the entry of the Peace River, with access to Charlotte Harbor and the Gulf. Retreat to the owner's suite after a day on the water, which boasts pool and water views, direct lanai access and a handsome stepped tray ceiling accentuated by crown molding, plus customized closets. The dramatic master bath has been completely remodeled, with underlit floating dual vanities, quartz counters, an Origami 6030 60" bath tub with wood-paneled front, dual walk-in tiled showers and handsome stacked stone accent walls. The guest wing includes two cheerful guest rooms, with an amazing water view from the sliders in the back bedroom, making your visitors feel so at ease, they may never want to leave! Tastefully renovated guest bath offers an attractive frameless tiled shower, and raised panel wood vanity topped with stone. Just off the foyer, the large den has a double glass entry, transom window, and plantation shutters. There is seemingly nothing left to update in this home - as the A/C was replaced in December 2022! The front windows & door, arched windows, and side windows are all impact-resistant, with new motorized Kevlar Mesh hurricane screens on the lanai, providing added protection when you head north. The garage features brand new WiFi-enabled garage door openers, installed in 2022, and is finished with durable and easily changeable Race Deck tile flooring. This residence is a boaters dream - come and see for yourself!
Location
State FL
County Charlotte
Community Punta Gorda Isles Sec 05
Zoning GS-3.5
Rooms
Other Rooms Den/Library/Office
Interior
Interior Features Ceiling Fans(s), Eat-in Kitchen, High Ceilings, Living Room/Dining Room Combo, Open Floorplan, Solid Surface Counters, Solid Wood Cabinets, Split Bedroom, Stone Counters, Thermostat, Walk-In Closet(s), Window Treatments
Heating Electric
Cooling Central Air
Flooring Carpet, Tile
Furnishings Negotiable
Fireplace false
Appliance Dishwasher, Dryer, Electric Water Heater, Microwave, Range, Refrigerator, Washer
Laundry Inside, Laundry Room
Exterior
Exterior Feature Rain Gutters, Sliding Doors
Parking Features Driveway
Garage Spaces 3.0
Pool Gunite, Heated, In Ground, Tile
Utilities Available BB/HS Internet Available, Cable Connected, Electricity Connected, Phone Available, Public, Sewer Connected, Street Lights, Underground Utilities, Water Connected
Waterfront Description Canal - Saltwater
View Y/N 1
Water Access 1
Water Access Desc Creek
View Water
Roof Type Tile
Porch Covered, Front Porch
Attached Garage true
Garage true
Private Pool Yes
Building
Lot Description Paved
Story 1
Entry Level One
Foundation Slab
Lot Size Range 0 to less than 1/4
Sewer Public Sewer
Water Public
Architectural Style Florida
Structure Type Block, Stucco
New Construction false
Construction Status Inspections
Others
Pets Allowed Yes
Senior Community No
Ownership Fee Simple
Acceptable Financing Cash, Conventional
Listing Terms Cash, Conventional
Special Listing Condition None
Read Less Info
Want to know what your home might be worth? Contact us for a FREE valuation!

Our team is ready to help you sell your home for the highest possible price ASAP

© 2025 My Florida Regional MLS DBA Stellar MLS. All Rights Reserved.
Bought with COMPASS FLORIDA
GET MORE INFORMATION
REALTORS® | Lic# SL3379583 | SL3399554







