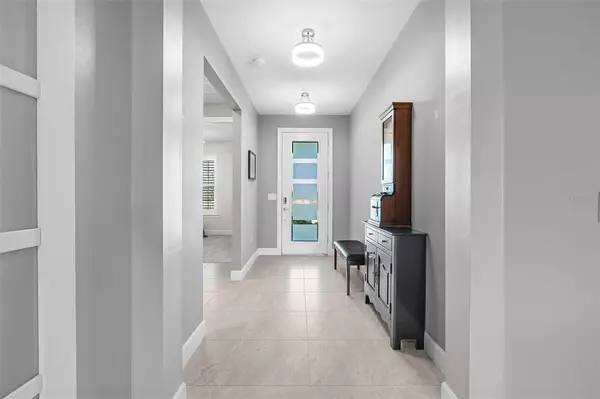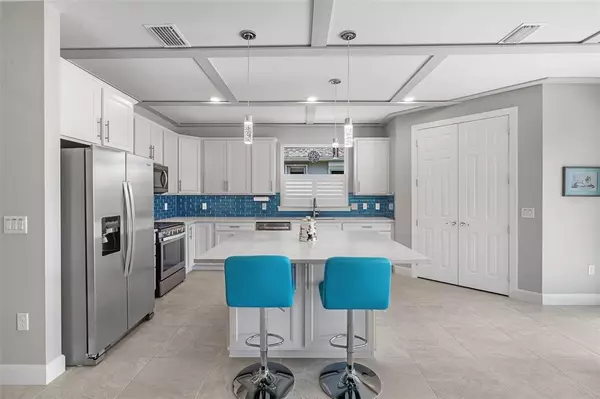$699,900
$699,900
For more information regarding the value of a property, please contact us for a free consultation.
3 Beds
3 Baths
2,557 SqFt
SOLD DATE : 05/12/2023
Key Details
Sold Price $699,900
Property Type Single Family Home
Sub Type Single Family Residence
Listing Status Sold
Purchase Type For Sale
Square Footage 2,557 sqft
Price per Sqft $273
Subdivision Babcock Ranch Community Ph 1B1
MLS Listing ID C7471333
Sold Date 05/12/23
Bedrooms 3
Full Baths 3
Construction Status Financing
HOA Fees $260/qua
HOA Y/N Yes
Originating Board Stellar MLS
Year Built 2019
Annual Tax Amount $6,734
Lot Size 8,712 Sqft
Acres 0.2
Property Description
Looking for open and spacious outdoor living with the convenience of controlling your house and pool thermostats from your poolside lounge chair via Wifi? Then don't blink. We have a 2557 sq ft Dockside by Pulte with a 3-car garage, 3-bedroom, 3-bathroom and flex room that's turning heads. From the sleek outdoor kitchen with glass subway tiles, refrigerator, propane grill and pocket sliding doors this home provides everything necessary for exquisite outdoor entertaining. Beginning in the foyer unique geometric ceiling trim elevate the eyes with dimension and character. Custom pendant lights over kitchen island, café and formal dining, illuminate the atmosphere highlighting white shaker cabinets, aqua marine tile back splash and stainless-steel appliances. Dual sinks framed by white shiplap in the Master Suite add class and style to the walk-in shower with infinity glass doors. A custom flex room with 6 built in bunks and desktop is the perfect fit for a buyer with multiple sets of feet living or visiting. Located close to Cypress Lodge enjoy views of Lake Babcock and the proximity convenience of Babcock Neighborhood School and Founder's Square! Babcock Ranch is the place to be!
Location
State FL
County Charlotte
Community Babcock Ranch Community Ph 1B1
Zoning BOZD
Interior
Interior Features Ceiling Fans(s), Eat-in Kitchen, Kitchen/Family Room Combo, Living Room/Dining Room Combo, Master Bedroom Main Floor, Open Floorplan, Smart Home, Solid Surface Counters, Thermostat, Walk-In Closet(s), Window Treatments
Heating Electric
Cooling Central Air
Flooring Carpet, Ceramic Tile
Furnishings Negotiable
Fireplace false
Appliance Dishwasher, Disposal, Dryer, Microwave, Range, Range Hood, Refrigerator, Tankless Water Heater, Washer
Exterior
Exterior Feature Irrigation System, Lighting, Outdoor Grill, Outdoor Kitchen, Sidewalk, Sliding Doors
Garage Spaces 3.0
Pool Heated, In Ground, Lighting, Salt Water, Screen Enclosure
Community Features Golf Carts OK, Lake, Park, Playground, Pool, Sidewalks, Tennis Courts
Utilities Available Cable Connected, Electricity Connected, Fiber Optics, Natural Gas Connected, Sewer Connected, Sprinkler Meter, Street Lights, Underground Utilities, Water Connected
Amenities Available Cable TV, Fence Restrictions, Maintenance, Park, Pickleball Court(s), Playground, Pool, Tennis Court(s)
Waterfront Description Lake
View Y/N 1
View Water
Roof Type Shingle
Porch Patio, Screened
Attached Garage true
Garage true
Private Pool Yes
Building
Story 1
Entry Level One
Foundation Slab
Lot Size Range 0 to less than 1/4
Builder Name Pulte
Sewer Public Sewer
Water Public
Structure Type Block, Stucco
New Construction false
Construction Status Financing
Others
Pets Allowed Number Limit
HOA Fee Include Pool, Internet, Maintenance Grounds, Trash
Senior Community No
Ownership Fee Simple
Monthly Total Fees $260
Membership Fee Required Required
Num of Pet 3
Special Listing Condition None
Read Less Info
Want to know what your home might be worth? Contact us for a FREE valuation!

Our team is ready to help you sell your home for the highest possible price ASAP

© 2025 My Florida Regional MLS DBA Stellar MLS. All Rights Reserved.
Bought with NV REALTY GROUP, LLC
GET MORE INFORMATION
REALTORS® | Lic# SL3379583 | SL3399554







