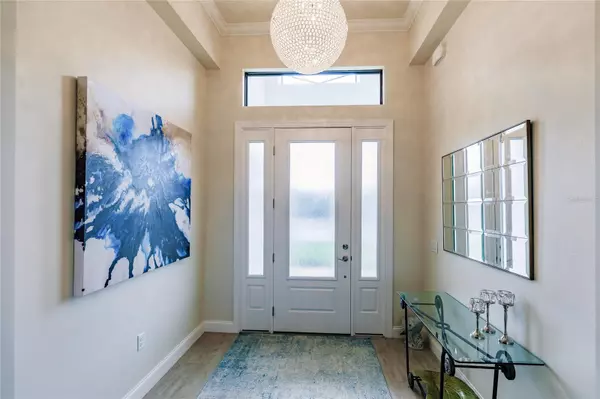$925,000
$950,000
2.6%For more information regarding the value of a property, please contact us for a free consultation.
3 Beds
3 Baths
2,449 SqFt
SOLD DATE : 05/23/2023
Key Details
Sold Price $925,000
Property Type Single Family Home
Sub Type Single Family Residence
Listing Status Sold
Purchase Type For Sale
Square Footage 2,449 sqft
Price per Sqft $377
Subdivision Punta Gorda Isles Sec 15
MLS Listing ID C7471797
Sold Date 05/23/23
Bedrooms 3
Full Baths 2
Half Baths 1
Construction Status Inspections
HOA Y/N No
Originating Board Stellar MLS
Year Built 2017
Annual Tax Amount $9,295
Lot Size 10,454 Sqft
Acres 0.24
Property Description
Why wait to start enjoying your own tropical paradise! Built in 2017, this stunning 3 bedroom, 2 and half bath, 3 car garage pool home comes fully furnished and is located in the deed restricted community of Burnt Store Isles with panoramic view of Twin Isles Golf Course and lake. There's plenty of room for family and friends with over 2400 square feet of living space with open and bright floor plan, soaring volume ceilings, great room and dining room, and separate study. Home offers new decorator light and fan fixtures, recessed lighting, color accent walls, wood look tile flooring in main living areas, tray ceilings and crown molding, interior and exterior surround sound, and plantation shutters. Great home for entertaining with beverage bar in great room and summer kitchen on lanai. Gourmet kitchen boasts granite counters with two islands perfect for food preparation, spacious butler's pantry with wood cabinetry and granite counters, built in wall oven and microwave, rich wood cabinetry, stainless appliances including 3 door fridge, and pendant lighting over breakfast bar that opens to the main living areas for easy entertaining. Master suite has 2 walk in closets and en suite bath with dual sinks, soaking garden tub, and huge custom tiled glass enclosed Roman shower. Other features include impact resistant windows and hurricane code garage door, irrigation system, new AC System in 2021, and huge laundry room with washer & dryer, wood cabinetry, utility sink, and granite counters. You'll spend most of your time on your extended brick paved lanai with custom tray ceiling accented with rich wood or in your heated pool overlooking the beautiful golf course and lake. And entertaining will be a snap with your summer kitchen with built in grill and fridge. Partially fenced area will be perfect for your pets. Impressive curb appeal with tile roof, pillared front entrance, mature tropical landscaping, landscape curbing, custom accent lighting, and brick paved drive and walkway. Proximity to local waterways and beaches, dining, shopping, and golf courses makes this property ideal for the Florida lifestyle. Also, easy access to waterfront public parks with bike and walking trails and picnic areas, and boat ramps providing access to many waterways including the Peace and Myakka Rivers, beautiful Charlotte Harbor, and the Gulf of Mexico. Historic downtown Punta Gorda and popular Fishermen's village with quaint shops and cafes nearby. So just bring your toothbrush and your clothes and start enjoying this beautiful home in a great community.
Location
State FL
County Charlotte
Community Punta Gorda Isles Sec 15
Zoning GS-3.5
Rooms
Other Rooms Den/Library/Office, Formal Dining Room Separate, Great Room, Inside Utility
Interior
Interior Features Built-in Features, Ceiling Fans(s), Crown Molding, High Ceilings, Open Floorplan, Solid Wood Cabinets, Split Bedroom, Stone Counters, Tray Ceiling(s), Walk-In Closet(s)
Heating Central, Electric
Cooling Central Air
Flooring Brick, Carpet, Tile
Furnishings Furnished
Fireplace false
Appliance Built-In Oven, Cooktop, Dishwasher, Disposal, Dryer, Electric Water Heater, Microwave, Range Hood, Refrigerator, Washer, Wine Refrigerator
Laundry Laundry Room
Exterior
Exterior Feature Irrigation System, Lighting, Outdoor Grill, Outdoor Kitchen, Outdoor Shower, Rain Gutters, Sliding Doors
Parking Features Driveway, Garage Door Opener, Oversized, Parking Pad
Garage Spaces 3.0
Pool Deck, Gunite, Heated, In Ground, Lighting, Screen Enclosure
Utilities Available BB/HS Internet Available, Electricity Connected, Sewer Connected, Water Connected
View Y/N 1
View Golf Course, Water
Roof Type Tile
Porch Covered, Rear Porch, Screened
Attached Garage true
Garage true
Private Pool Yes
Building
Lot Description FloodZone, On Golf Course, Paved
Story 1
Entry Level One
Foundation Stem Wall
Lot Size Range 0 to less than 1/4
Sewer Public Sewer
Water Public
Structure Type Block, Stucco
New Construction false
Construction Status Inspections
Others
Senior Community No
Ownership Fee Simple
Acceptable Financing Cash, Conventional, FHA, VA Loan
Listing Terms Cash, Conventional, FHA, VA Loan
Special Listing Condition None
Read Less Info
Want to know what your home might be worth? Contact us for a FREE valuation!

Our team is ready to help you sell your home for the highest possible price ASAP

© 2025 My Florida Regional MLS DBA Stellar MLS. All Rights Reserved.
Bought with STELLAR NON-MEMBER OFFICE
GET MORE INFORMATION
REALTORS® | Lic# SL3379583 | SL3399554







