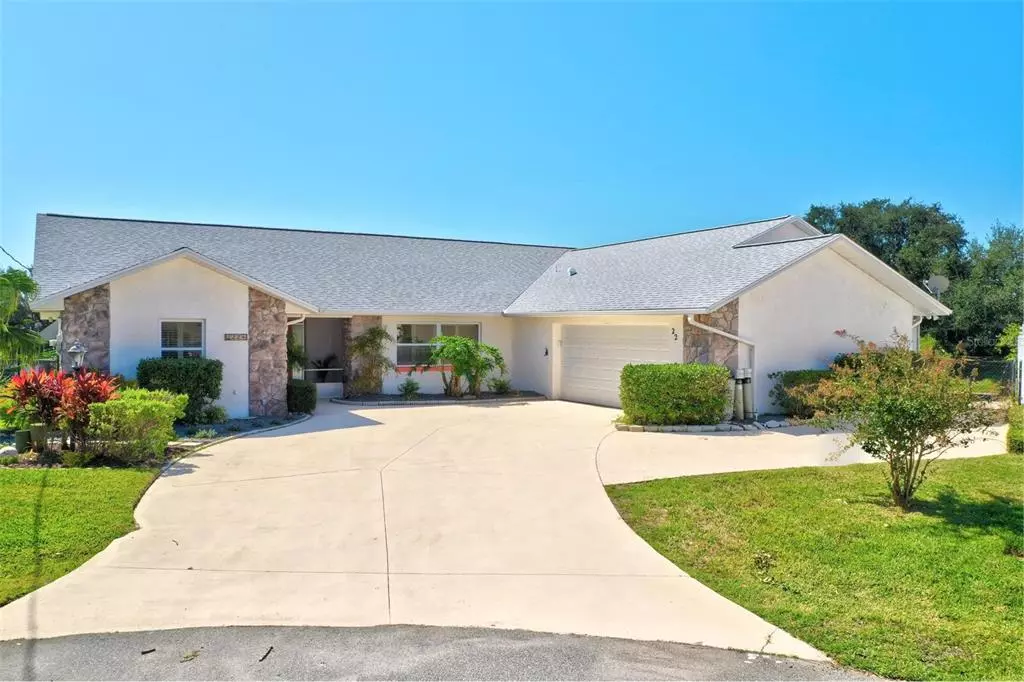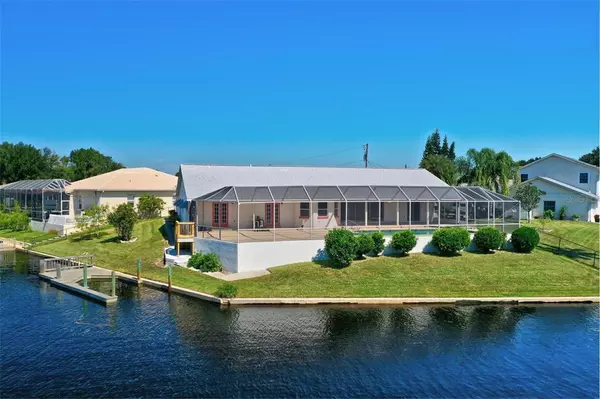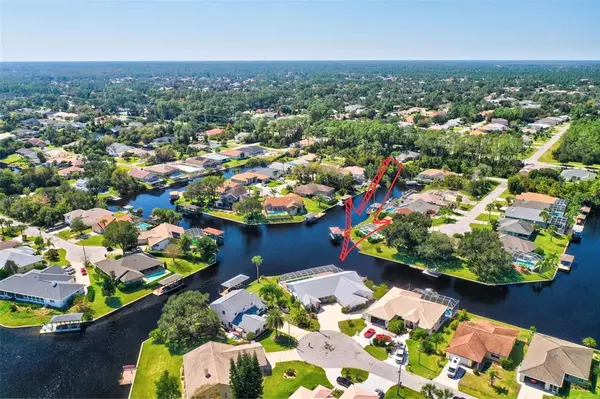$735,000
$745,000
1.3%For more information regarding the value of a property, please contact us for a free consultation.
5 Beds
4 Baths
3,028 SqFt
SOLD DATE : 05/26/2023
Key Details
Sold Price $735,000
Property Type Single Family Home
Sub Type Single Family Residence
Listing Status Sold
Purchase Type For Sale
Square Footage 3,028 sqft
Price per Sqft $242
Subdivision Palm Harbor
MLS Listing ID FC286802
Sold Date 05/26/23
Bedrooms 5
Full Baths 3
Half Baths 1
HOA Y/N No
Originating Board Stellar MLS
Year Built 1989
Lot Size 0.310 Acres
Acres 0.31
Lot Dimensions 180 x 110 x 42 x 139
Property Description
One or more photo(s) has been virtually staged. THIS IS IT! 180 FEET OF SALTWATER CANAL AND THE ONLY TIP LOT HOME ON THE MARKET ON AN OVERSIZED LOT OF 13,650 SQ. FT. If you are looking for a piece of paradise look no further. Tucked away from busy thoroughfare streets at the end of a very private cul-de-sac this location boasts privacy. This home has been lovingly kept and offers a unique floor plan that was custom designed by the owner. As you enter this home your eyes are drawn to the canal basin and expansive water view through the wall of sliders that open to an oversized screened and covered porch and oversized deck that encompasses a large pool and Spa. The pool even offers a built-in table where you can enjoy your summer refreshments! Vaulted ceilings in the living/dining room combination allow an abundance of light into the room. Just off the entrance and to the right of the living room is a Master retreat with sliders that lead to the pool as well. Three very large walk-in closets offer customizable wood shelving and mirrored doors. The Master offers double vanities, a spa-like walk-in shower, and a private water closet area. Just off the main living/dining area is the kitchen with a separate dining nook that overlooks the water as well. Custom wood cabinets, tile backsplash, and granite counters adorn this chef's kitchen. The home offers an additional 4 bedrooms or 3 bedrooms and a den, all with great-sized closets.
A full bath with a large walk-in shower, as well as a tub/shower, accommodates the bedrooms as well as a large half bath. Two bedrooms also lead to the pool and deck area through french doors. The laundry offers a double closet and upper cabinets that give you ample storage. NO CARPET in this home! Engineered wood and wood-look tile throughout. BONUS - An oversized garage with double closets AND a separate air-conditioned "Man Cave or Woman's Retreat" with a full bath and door to outside make this side of the home one of a kind. A new slab and stairs off the pool deck lead you to the large dock accompanied with power for a boat lift. The home has dual HVAC Systems - 2/15 & 12/14. ROOF - 1/2022. A water softener will keep your fixtures shiny and your clothes soft. The home has just been painted inside and out as well as new deck and driveway paint. Freshly landscaped and a fully fenced yard gives you additional privacy or room for your pets to roam. Honestly - this home is a GEM and won't last long. Make it yours today and start enjoying the Florida LIFE.
Location
State FL
County Flagler
Community Palm Harbor
Zoning SFR-2
Rooms
Other Rooms Attic, Breakfast Room Separate, Family Room, Inside Utility
Interior
Interior Features Ceiling Fans(s), Eat-in Kitchen, L Dining, Living Room/Dining Room Combo, Master Bedroom Main Floor, Solid Wood Cabinets, Split Bedroom, Stone Counters, Vaulted Ceiling(s), Walk-In Closet(s), Window Treatments
Heating Heat Pump
Cooling Central Air
Flooring Hardwood, Tile, Wood
Fireplace false
Appliance Dishwasher, Disposal, Electric Water Heater, Ice Maker, Microwave, Range, Refrigerator, Water Softener
Laundry Inside
Exterior
Exterior Feature Irrigation System, Rain Gutters, Sliding Doors
Parking Features Ground Level, Guest
Garage Spaces 2.0
Fence Chain Link, Fenced
Pool In Ground
Utilities Available Cable Available, Electricity Connected, Phone Available, Sewer Connected, Sprinkler Well, Street Lights, Water Connected
Waterfront Description Canal - Saltwater
View Y/N 1
Water Access 1
Water Access Desc Canal - Saltwater
View Water
Roof Type Shingle
Porch Covered, Enclosed, Patio, Rear Porch, Screened
Attached Garage true
Garage true
Private Pool Yes
Building
Lot Description Cul-De-Sac, FloodZone, City Limits, Level, Street Dead-End, Paved
Entry Level One
Foundation Slab
Lot Size Range 1/4 to less than 1/2
Sewer Public Sewer
Water Public
Architectural Style Contemporary
Structure Type Block, Stucco
New Construction false
Others
Senior Community No
Ownership Fee Simple
Acceptable Financing Cash, Conventional, FHA
Listing Terms Cash, Conventional, FHA
Special Listing Condition None
Read Less Info
Want to know what your home might be worth? Contact us for a FREE valuation!

Our team is ready to help you sell your home for the highest possible price ASAP

© 2025 My Florida Regional MLS DBA Stellar MLS. All Rights Reserved.
Bought with BETTER HOMES & GARDENS RE SYNERGY
GET MORE INFORMATION
REALTORS® | Lic# SL3379583 | SL3399554







