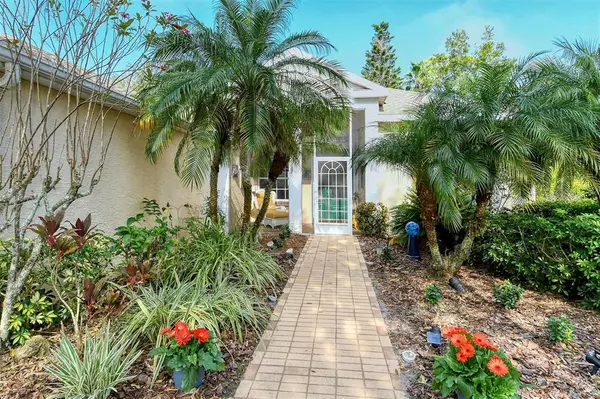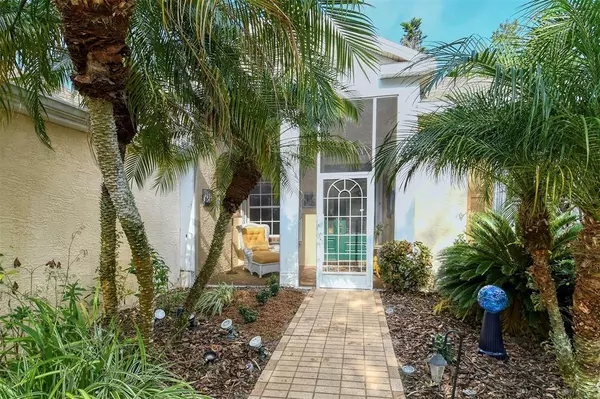$600,000
$599,000
0.2%For more information regarding the value of a property, please contact us for a free consultation.
2 Beds
3 Baths
1,978 SqFt
SOLD DATE : 05/23/2023
Key Details
Sold Price $600,000
Property Type Single Family Home
Sub Type Single Family Residence
Listing Status Sold
Purchase Type For Sale
Square Footage 1,978 sqft
Price per Sqft $303
Subdivision Rivendell Unit 1
MLS Listing ID A4559342
Sold Date 05/23/23
Bedrooms 2
Full Baths 2
Half Baths 1
Construction Status Other Contract Contingencies
HOA Fees $38
HOA Y/N Yes
Originating Board Stellar MLS
Year Built 2000
Annual Tax Amount $4,819
Lot Size 7,405 Sqft
Acres 0.17
Property Description
GREAT VALUE! 2BR PLUS DEN! If you're looking for a relaxed and affordable lifestyle, you must see The Cottages at Rivendell, a much sought after community! This is a quaint maintenance-free two bedroom with a den home in a lovely community with a New England style residential design featuring beautiful canopy tree lined streets and picket fences. Relax and enjoy the seasonal social calendar, community clubhouse and swimming pool along with the lush, tropical landscaping throughout the community. Rivendell borders Oscar Scherer State Park, and is just minutes away from the Blackburn Point Bridge that connects inland Florida with the Casey Key barrier island and some of the most pristine beaches in the world! Beautiful wood floors welcome you to this open and meticulously maintained home. The large living/dining room has high trayed ceilings accented with beautiful crown molding. Wood floors continue into the master suite with a private bath with his and her vanities, walk-in shower and laundry area. The chef's kitchen features stainless steel appliances, a center island for casual dining and an aquarium window overlooking a lush private backyard. The den showcases beautiful custom built-in shelves and bookcases. The 2nd guest bedroom and bath are situated away from the main living area for added privacy and features a custom built-in Murphy bed. Soaring glass sliding doors open from your living/dining area to a lovely screened lanai with paver bricks. The home includes hurricane shutters. Enjoy a convenient fenced area off the lanai for your furry friends or a garden!
Location
State FL
County Sarasota
Community Rivendell Unit 1
Interior
Interior Features Built-in Features, Ceiling Fans(s), Crown Molding, Dry Bar, High Ceilings, Living Room/Dining Room Combo, Master Bedroom Main Floor, Open Floorplan, Solid Surface Counters, Split Bedroom, Stone Counters, Thermostat, Tray Ceiling(s), Walk-In Closet(s), Window Treatments
Heating Central
Cooling Central Air
Flooring Tile, Vinyl, Wood
Fireplace false
Appliance Dishwasher, Disposal, Dryer, Electric Water Heater, Microwave, Range, Range Hood, Refrigerator, Washer, Water Filtration System
Exterior
Exterior Feature Garden, Hurricane Shutters, Irrigation System, Lighting, Outdoor Grill, Sidewalk, Sliding Doors, Sprinkler Metered
Parking Features Garage Door Opener, Parking Pad
Garage Spaces 2.0
Utilities Available BB/HS Internet Available, Cable Available, Cable Connected, Electricity Connected, Public, Sewer Connected, Sprinkler Meter, Sprinkler Recycled, Street Lights, Water Connected
Roof Type Shingle
Attached Garage true
Garage true
Private Pool No
Building
Entry Level One
Foundation Slab
Lot Size Range 0 to less than 1/4
Sewer Public Sewer
Water Public
Structure Type Block, Stucco
New Construction false
Construction Status Other Contract Contingencies
Schools
Elementary Schools Laurel Nokomis Elementary
Middle Schools Sarasota Middle
High Schools Venice Senior High
Others
Pets Allowed Yes
Senior Community Yes
Ownership Fee Simple
Monthly Total Fees $324
Acceptable Financing Cash, Conventional
Membership Fee Required Required
Listing Terms Cash, Conventional
Special Listing Condition None
Read Less Info
Want to know what your home might be worth? Contact us for a FREE valuation!

Our team is ready to help you sell your home for the highest possible price ASAP

© 2025 My Florida Regional MLS DBA Stellar MLS. All Rights Reserved.
Bought with PREMIER SOTHEBYS INTL REALTY
GET MORE INFORMATION
REALTORS® | Lic# SL3379583 | SL3399554







