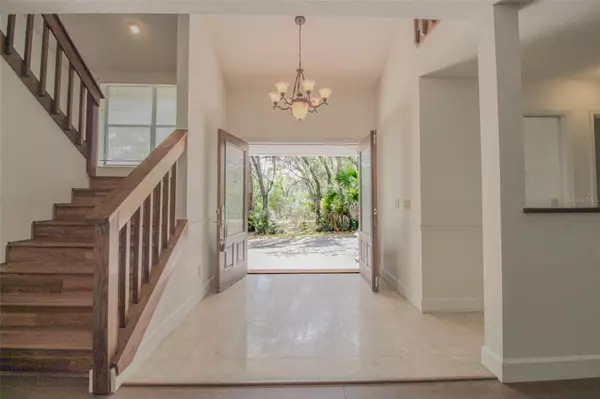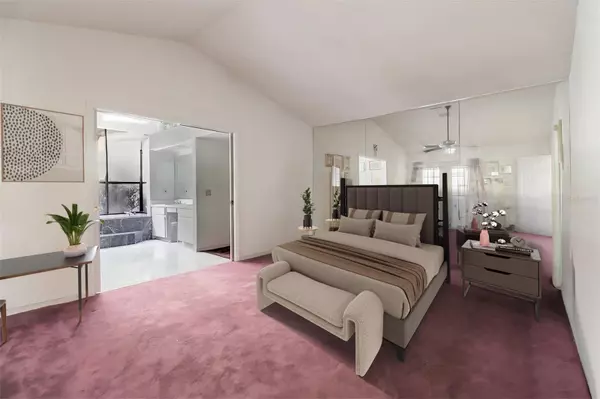$330,000
$550,000
40.0%For more information regarding the value of a property, please contact us for a free consultation.
4 Beds
4 Baths
3,206 SqFt
SOLD DATE : 05/26/2023
Key Details
Sold Price $330,000
Property Type Single Family Home
Sub Type Single Family Residence
Listing Status Sold
Purchase Type For Sale
Square Footage 3,206 sqft
Price per Sqft $102
Subdivision Fairview Estates
MLS Listing ID U8193957
Sold Date 05/26/23
Bedrooms 4
Full Baths 4
HOA Fees $6/ann
HOA Y/N Yes
Originating Board Stellar MLS
Year Built 1989
Annual Tax Amount $5,034
Lot Size 0.960 Acres
Acres 0.96
Property Description
One or more photo(s) has been virtually staged. Welcome to this large estate in Citrus Hill Fairview Estates, sitting on a nearly one-acre property surrounded by the beauty of nature, trails, golf courses, and rivers with tons of new upgrades and high quality finishes. This spacious single-family home boasts four bedrooms and three and a half bathrooms, 2 Car Garage & Large Circular Diveway, perfect for a growing family, a summer home or vacation home, or even as a short-term rental income property. SELLERS ARE MOTIVATED SO BRING YOUR OFFERS!
As you enter the home, you will be greeted by a grand foyer that leads into the open-concept living and dining area, ideal for entertaining guests or simply relaxing with family. The large windows throughout the home allow for natural light to flow in, showcasing the stunning views of the surrounding landscape.
The brand new kitchen was just remodeled and is fully equipped with all new stainless steel appliances, ample space and granite countertops, perfect for whipping up delicious meals.
The first floor master bedroom features French doors leading out to the large enclosed Florida room, a spacious en-suite bathroom with marble flooring and tile throughout, a large Jacuzzi soaking tub and a large walk-in closet. The other three bedrooms are located on the second floor and are generously sized, and two of them share a Jack and Jill bathroom - the third bedroom has as en-suite bathroom. There is also a bonus loft space that can be used as a home office, a playroom or extra sitting area. All of the bathrooms in the home feature beautiful marble floors that were imported from Italy and truly give this home an elevated feel. The whole second floor features real hard wood floors and the first floor just had brand new ceramic tiles that resemble wood installed.
The home features a metal roof (2006) which lasts up to 70 years. There are two HVAC units (one for upstairs and one for downstairs) that are completely brand new as well as a brand new security system with cameras and sensors is installed throughout the home.
Outside, you will find a large window enclosed Florida room that is perfect for enjoying your morning coffee or hosting summer barbecues as well as a perfect game room or play room. The backyard is a nature lover's paradise, with plenty of greenery and space for outdoor activities.
The home is ideally located close to shopping centers, restaurants, and other amenities. There are two golf courses within a 5 minute drive, one of them being a PGA approved Golf course. This home is a 20 minute drive to beautiful Crystal River, Seven Sisters Spring and Homosassa Spring which are great vacation/tourist destinations. Citrust county is on one of the highest elevations in Florida and there is no risk of flood! This home is located in a perfectly centralized location - around 1 hour drive to: Orlando/Disney, Tampa, Gainesville (UF), and beautiful Florida beaches!
Make this beautiful home yours! Bring any and all offers!
Location
State FL
County Citrus
Community Fairview Estates
Zoning LDR
Interior
Interior Features Built-in Features, Cathedral Ceiling(s), Ceiling Fans(s), Eat-in Kitchen, High Ceilings, Kitchen/Family Room Combo, Living Room/Dining Room Combo
Heating Central
Cooling Central Air
Flooring Carpet, Ceramic Tile
Fireplace true
Appliance Dishwasher, Range, Refrigerator
Exterior
Exterior Feature Other
Garage Spaces 2.0
Utilities Available BB/HS Internet Available, Cable Available, Electricity Available, Natural Gas Available, Phone Available
Roof Type Metal
Attached Garage true
Garage true
Private Pool No
Building
Entry Level Two
Foundation Block
Lot Size Range 1/2 to less than 1
Sewer Septic Tank
Water Public
Structure Type Stucco, Wood Frame
New Construction false
Schools
Elementary Schools Central Ridge Elementary School
Middle Schools Citrus Springs Middle School
High Schools Lecanto High School
Others
Pets Allowed Yes
Senior Community No
Ownership Fee Simple
Monthly Total Fees $6
Acceptable Financing Cash, Conventional, FHA, VA Loan
Membership Fee Required Required
Listing Terms Cash, Conventional, FHA, VA Loan
Special Listing Condition None
Read Less Info
Want to know what your home might be worth? Contact us for a FREE valuation!

Our team is ready to help you sell your home for the highest possible price ASAP

© 2025 My Florida Regional MLS DBA Stellar MLS. All Rights Reserved.
Bought with CAPSTONE REALTY & ASSOCIATES
GET MORE INFORMATION
REALTORS® | Lic# SL3379583 | SL3399554







