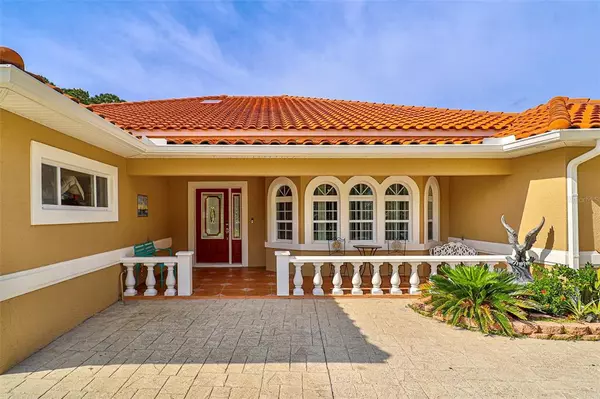$485,000
$515,000
5.8%For more information regarding the value of a property, please contact us for a free consultation.
4 Beds
4 Baths
3,407 SqFt
SOLD DATE : 06/02/2023
Key Details
Sold Price $485,000
Property Type Single Family Home
Sub Type Single Family Residence
Listing Status Sold
Purchase Type For Sale
Square Footage 3,407 sqft
Price per Sqft $142
Subdivision Palm Harbor
MLS Listing ID FC287475
Sold Date 06/02/23
Bedrooms 4
Full Baths 3
Half Baths 1
HOA Y/N No
Originating Board Stellar MLS
Year Built 2004
Annual Tax Amount $7,306
Lot Size 0.310 Acres
Acres 0.31
Property Description
One of a kind HUGE 4 Bed 3.5 Bath home with expansive tile roof, 3,400 Living Sq Ft with enormous screened porch located a large corner lot walking distance to parks and trails. Enter through a large foyer. Huge formal dining room with tray ceiling. Huge formal Living/Game room. Amazing kitchen with unique Quartzite waterfall island, gas stove and expansive stainless steel appliances large farm sink and wine cooler. Breakfast nook. Cozy family room. One of a kind covered porch with additional full kitchen and large covered outdoor dining also has extended lanai area for year long entertainment of your friends and family (even has its own outdoor bathroom perfect for a future pool) . Split bedroom floor plan. Huge master suite with tray ceiling large walk in closet. Luxurious master bathroom with double vanities, garden tub and separate walk in shower. Guest bedrooms 2 & 3 share another bath. 4th bedroom is perfect in-law suite comes with its own en suite bathroom with large walk in shower. Amazing laundry room with tons of cabinets. Huge lot, beautifully nestled under tree canopies. Close to everything: Ocean, shopping, dining, parks, biking and walking trails. You can walk or bike anywhere from this home. This is a must see! 2 AC units and 2 water heaters.
Location
State FL
County Flagler
Community Palm Harbor
Zoning SFR-2
Rooms
Other Rooms Den/Library/Office, Family Room, Florida Room, Formal Dining Room Separate, Formal Living Room Separate, Inside Utility, Interior In-Law Suite
Interior
Interior Features Built-in Features, Crown Molding, Open Floorplan, Skylight(s), Solid Surface Counters, Walk-In Closet(s)
Heating Central, Electric, Heat Pump
Cooling Central Air
Flooring Carpet, Ceramic Tile
Fireplace false
Appliance Built-In Oven, Dishwasher, Microwave, Range Hood, Refrigerator
Laundry Inside, Laundry Room
Exterior
Exterior Feature Irrigation System
Parking Features Oversized
Garage Spaces 2.0
Fence Fenced
Utilities Available Cable Connected, Electricity Connected, Fiber Optics, Phone Available, Propane, Sewer Connected, Water Connected
Roof Type Tile
Porch Front Porch, Rear Porch, Screened
Attached Garage true
Garage true
Private Pool No
Building
Entry Level One
Foundation Slab
Lot Size Range 1/4 to less than 1/2
Sewer Public Sewer
Water Public
Architectural Style Ranch
Structure Type Block, Stucco
New Construction false
Schools
Elementary Schools Old Kings Elementary
Middle Schools Indian Trails Middle-Fc
High Schools Matanzas High
Others
Senior Community No
Ownership Fee Simple
Acceptable Financing Cash, Conventional, FHA, VA Loan
Listing Terms Cash, Conventional, FHA, VA Loan
Special Listing Condition None
Read Less Info
Want to know what your home might be worth? Contact us for a FREE valuation!

Our team is ready to help you sell your home for the highest possible price ASAP

© 2025 My Florida Regional MLS DBA Stellar MLS. All Rights Reserved.
Bought with ADAMS, CAMERON & CO., REALTORS
GET MORE INFORMATION
REALTORS® | Lic# SL3379583 | SL3399554







