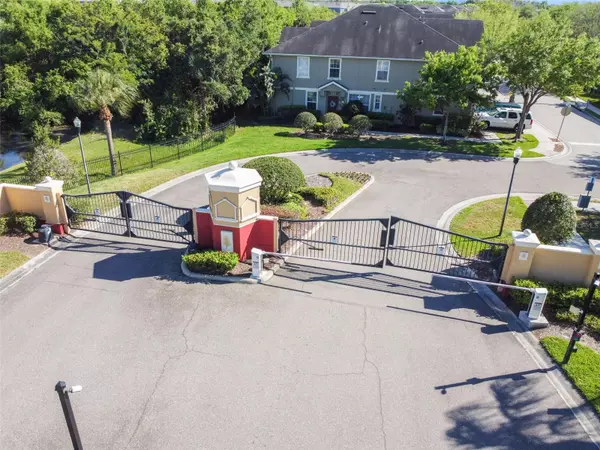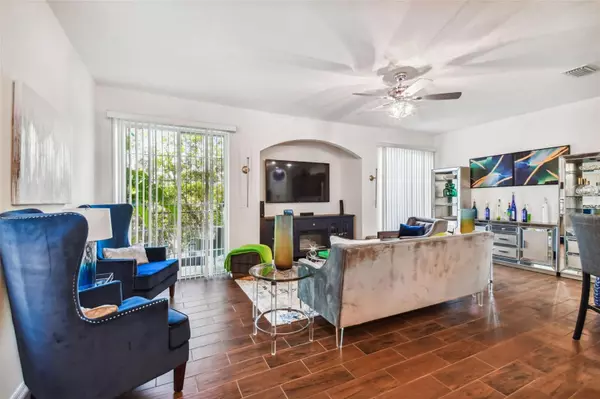$307,000
$275,000
11.6%For more information regarding the value of a property, please contact us for a free consultation.
3 Beds
3 Baths
1,864 SqFt
SOLD DATE : 06/05/2023
Key Details
Sold Price $307,000
Property Type Townhouse
Sub Type Townhouse
Listing Status Sold
Purchase Type For Sale
Square Footage 1,864 sqft
Price per Sqft $164
Subdivision Eagle Palm Ph 1
MLS Listing ID T3434613
Sold Date 06/05/23
Bedrooms 3
Full Baths 2
Half Baths 1
HOA Fees $275/mo
HOA Y/N Yes
Originating Board Stellar MLS
Year Built 2008
Annual Tax Amount $2,457
Lot Size 871 Sqft
Acres 0.02
Property Description
Financing fell through. BACK ON MARKET! MULTIPLE OFFERS AGAIN, HIGHEST AND BEST OFFER DUE BY MONDAY 5/1/2023 AT 9 AM, PLEASE ACCOMPANY ESCROW WITH YOUR OFFER. Seller is offering the transfer of home warranty. HVAC was just serviced. Welcome to your dream home! Act fast because its Located in the highly sought-after Eagle Palm centrally lcoated, gated community, this stunning 3-bedroom, 2 1/2-bath, 2-car garage townhouse is the epitome of luxury, convenience, and value. As you approach the gated community of Eagle Palm, you'll immediately feel a sense of security and exclusivity. Once inside, you'll notice the well-maintained landscaping and community pool, which is perfect for relaxing on hot summer days. The community is conveniently located just minutes from US 301, I-75, Brandon Mall, MacDill AFB, beaches, parks, the airport, shops, and restaurants. As you pull up to the townhouse, you'll appreciate the attention to detail that went into its design. The lush trees and greenery in the backyard create a serene atmosphere, and the two patios offer ample space for outdoor living. Inside, you'll notice the FANTASTIC updated lighting throughout the home. The attention to detail in selecting the perfect fixtures to complement the modern aesthetic of the home is evident. The lighting is AMAZING and it really enhances the ambiance and creates a warm cozy and inviting atmosphere that is perfect for entertaining guests or relaxing after a long day. The main living areas feature upgraded wood-look tile, which adds a touch of elegance, while the Corian kitchen countertops provide both durability and style. The chef's kitchen boasts nice appliances (included with the sale), ample storage space, and plenty of counter space for meal prep. The adjacent dining area is perfect for hosting dinner parties with friends and family.
The luxurious master suite is a true retreat, featuring plush carpeting and an ensuite bathroom with large bathroom and standup shower. The two additional bedrooms are perfect for a growing family or accommodating guests.
This home is in pristine condition, a true "Ms Perfect lives here" home, where every detail has been thoughtfully considered and impeccably executed. From the fresh interior paint, lighting and more everything has been carefully chosen to create a cohesive and stylish look.
Additional features of this home include a separate laundry room, attached two-car garage, and energy-efficient upgrades throughout. The low monthly HOA includes water, maintenance-free exterior, landscaping, community pool, gate security, roof escrow reserve fund, insurance, and more. There are no CDD fees.
This stunning home will check all the boxes for luxury, convenience, and value. With its beautiful lighting, pristine condition, and prime location, it won't last long on the market. Don't miss your chance to make it yours!
Preference will be give to buyers willing to preapprove with Sarah Crickey at the mortgage firm. The mortgage firm will pay for the appraisal for the buyer.
Location
State FL
County Hillsborough
Community Eagle Palm Ph 1
Zoning PD
Interior
Interior Features Ceiling Fans(s), Walk-In Closet(s)
Heating Central
Cooling Central Air
Flooring Carpet, Ceramic Tile
Fireplace true
Appliance Dishwasher, Disposal, Electric Water Heater, Microwave, Range, Refrigerator
Laundry Inside, Laundry Room
Exterior
Exterior Feature Other
Parking Features Driveway, Garage Door Opener
Garage Spaces 2.0
Community Features Deed Restrictions, Gated, Pool
Utilities Available Cable Available, Cable Connected, Electricity Connected, Public
View Trees/Woods
Roof Type Shingle
Attached Garage true
Garage true
Private Pool No
Building
Lot Description In County
Story 2
Entry Level Two
Foundation Slab
Lot Size Range 0 to less than 1/4
Sewer Public Sewer
Water Public
Structure Type Block, Stucco, Wood Frame
New Construction false
Schools
Elementary Schools Ippolito-Hb
Middle Schools Giunta Middle-Hb
High Schools Spoto High-Hb
Others
Pets Allowed Yes
HOA Fee Include Pool, Maintenance Structure, Pool, Recreational Facilities, Trash, Water
Senior Community No
Ownership Fee Simple
Monthly Total Fees $275
Acceptable Financing Cash, Conventional, FHA, VA Loan
Membership Fee Required Required
Listing Terms Cash, Conventional, FHA, VA Loan
Special Listing Condition None
Read Less Info
Want to know what your home might be worth? Contact us for a FREE valuation!

Our team is ready to help you sell your home for the highest possible price ASAP

© 2025 My Florida Regional MLS DBA Stellar MLS. All Rights Reserved.
Bought with FLORIDA REALTY
GET MORE INFORMATION
REALTORS® | Lic# SL3379583 | SL3399554







