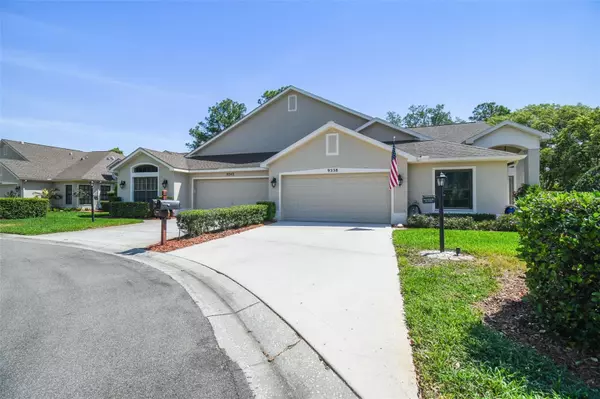$409,900
$409,900
For more information regarding the value of a property, please contact us for a free consultation.
2 Beds
2 Baths
1,679 SqFt
SOLD DATE : 06/15/2023
Key Details
Sold Price $409,900
Property Type Single Family Home
Sub Type Villa
Listing Status Sold
Purchase Type For Sale
Square Footage 1,679 sqft
Price per Sqft $244
Subdivision Timber Greens Ph 01D
MLS Listing ID U8196548
Sold Date 06/15/23
Bedrooms 2
Full Baths 2
Construction Status Inspections
HOA Fees $199/mo
HOA Y/N Yes
Originating Board Stellar MLS
Year Built 1995
Annual Tax Amount $4,026
Lot Size 6,098 Sqft
Acres 0.14
Property Description
This is a turn key home! No fuss no muss! It's all ready for you to move right in. No updates needed. This is a must see Villa in the Timber Greens 55+ golf community. Almost any updates that you can think of, has been done. Newer: Water Softener, roof, kitchen cabinets, back patio pavers, HVAC system including duct work, window shutters, interior painting, wood vinyl plank flooring, baseboards ceiling fans, lighting, hurricane rated windows, doors AND garage door. Remodeled both bathrooms. You really should come and view it. This location is so desirable with woods and privacy in the back and side view of the pond and greens. The community features a golf course, Tennis courts, Boccie court, Heated Pool and Hot Tub, Pickle ball and a bar and restaurant at the club house. Lots of things to do but also a very peaceful villa. Come and join the fun!!
Location
State FL
County Pasco
Community Timber Greens Ph 01D
Zoning MPUD
Rooms
Other Rooms Inside Utility
Interior
Interior Features Attic Fan, Ceiling Fans(s), Eat-in Kitchen, High Ceilings, Open Floorplan, Skylight(s), Solid Surface Counters, Split Bedroom, Walk-In Closet(s), Window Treatments
Heating Central
Cooling Central Air
Flooring Laminate
Furnishings Negotiable
Fireplace false
Appliance Dishwasher, Disposal, Dryer, Microwave, Range, Refrigerator, Washer, Water Softener
Laundry Laundry Room
Exterior
Exterior Feature French Doors, Hurricane Shutters, Irrigation System, Lighting, Private Mailbox, Rain Gutters, Sidewalk, Sliding Doors, Sprinkler Metered
Garage Spaces 2.0
Community Features Association Recreation - Owned, Buyer Approval Required, Clubhouse, Deed Restrictions, Fitness Center, Gated, Golf Carts OK, Golf, Irrigation-Reclaimed Water, Pool, Restaurant, Sidewalks, Tennis Courts, Wheelchair Access
Utilities Available BB/HS Internet Available, Cable Connected, Electricity Connected, Phone Available, Public, Sewer Connected, Sprinkler Recycled, Street Lights, Water Connected
Amenities Available Cable TV, Clubhouse, Fitness Center, Gated, Golf Course, Pickleball Court(s), Pool, Recreation Facilities, Spa/Hot Tub, Tennis Court(s), Wheelchair Access
View Y/N 1
View Golf Course, Trees/Woods
Roof Type Shingle
Porch Enclosed, Patio, Screened
Attached Garage true
Garage true
Private Pool No
Building
Lot Description Conservation Area, Cul-De-Sac, Landscaped, On Golf Course, Oversized Lot, Sidewalk, Paved
Story 1
Entry Level One
Foundation Slab
Lot Size Range 0 to less than 1/4
Sewer Public Sewer
Water Public
Architectural Style Contemporary
Structure Type Block
New Construction false
Construction Status Inspections
Others
Pets Allowed Yes
HOA Fee Include Guard - 24 Hour, Cable TV, Pool, Escrow Reserves Fund, Maintenance Grounds, Management, Pest Control, Recreational Facilities, Security
Senior Community Yes
Ownership Fee Simple
Monthly Total Fees $387
Acceptable Financing Cash, Conventional, FHA, Other, VA Loan
Membership Fee Required Required
Listing Terms Cash, Conventional, FHA, Other, VA Loan
Special Listing Condition None
Read Less Info
Want to know what your home might be worth? Contact us for a FREE valuation!

Our team is ready to help you sell your home for the highest possible price ASAP

© 2025 My Florida Regional MLS DBA Stellar MLS. All Rights Reserved.
Bought with THE MAGNOLIA GROUP OF FLORIDA
GET MORE INFORMATION
REALTORS® | Lic# SL3379583 | SL3399554







