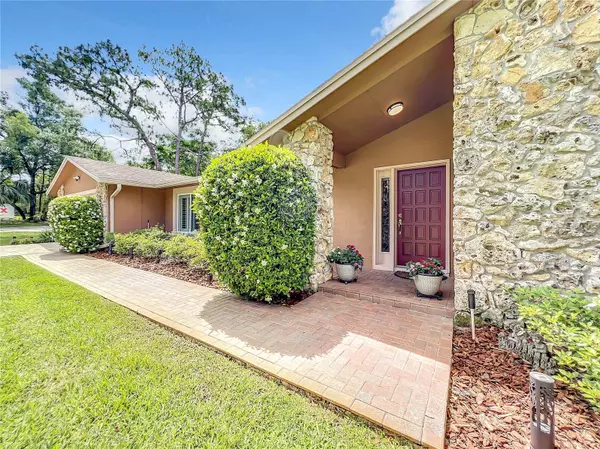$580,000
$575,000
0.9%For more information regarding the value of a property, please contact us for a free consultation.
4 Beds
2 Baths
2,160 SqFt
SOLD DATE : 06/15/2023
Key Details
Sold Price $580,000
Property Type Single Family Home
Sub Type Single Family Residence
Listing Status Sold
Purchase Type For Sale
Square Footage 2,160 sqft
Price per Sqft $268
Subdivision Sweetwater Oaks Sec 03
MLS Listing ID O6104424
Sold Date 06/15/23
Bedrooms 4
Full Baths 2
Construction Status Appraisal,Financing,Inspections,Kick Out Clause
HOA Fees $47/ann
HOA Y/N Yes
Originating Board Stellar MLS
Year Built 1974
Annual Tax Amount $2,643
Lot Size 0.520 Acres
Acres 0.52
Property Description
Welcome Sweetwater Oaks! Are you ready to make a move? This is a great 4BR, 2BA POOL home located on an oversized fenced in lot.
Electrical, HVAC and Water Heater are all updated! There are 3 sets of sliding glass doors that give you access to your large enclosed porch. The laundry room features a LARGE laundry sink next to the washing machine. The screened in pool and porch area are ready for fun or relaxation. Enjoy swimming laps in your 40' X 80' pool! The back porch roof was redone in the summer of 2020. The rest of the roof is also in very good condition according to the recently completed 4 point inspection. All 4 bedrooms are on the right side of the home with the owners suite in back.
When walking up the magnificent paver driveway to the front walkway you will enjoy the view of your front yard. Along the front walkway there are perfectly manicured gardenia bushes that smell delicious when in full bloom. The Large Magnolia tree and ponytail palm trees were planted by the current owners. They may become your pride and joy too!
Once you enter the home, your sunken living room and dining room are to the left. Behind the dining room is the kitchen, which is well equipped with stainless steel appliances, island and an eat-in area with beautiful views of your private pool and peaceful backyard.
The family room has magnificent views of the back porch, pool and oversized fully fenced in backyard.
Sweetwater Oaks amenities include access to Sweetwater Beach at Lake Brantley. There is a sand volleyball court at beautiful Sweetwater Beach. In addition, there is access to go boating, water skiing, fishing, sailing, kayaking or swimming if you like. Sweetwater Oaks has six tennis courts, 8 pickleball courts, several parks and playgrounds. The neighborhood is perfect for taking walks. The owners will miss walks to Lake Brantley to watch the boats on the lake and walking through Wekiwa Springs State Park.
Most of all they will miss sitting on the patio listening to the pool water and just relaxing in their own piece of paradise.
The community of Sweetwater Oaks has organized events throughout the year where you can meet your neighbors.
There is access to the Wekiva River right across the road at Riverbend Park. We also have areas there where you can enjoy soccer, baseball, kayaking, canoeing, fishing, and more!
The community is zoned for top rated Sabal Point Elementary, Rock Lake Middle and Lake Brantley High Schools.
Come and enjoy the best of Central Florida Living!
Location
State FL
County Seminole
Community Sweetwater Oaks Sec 03
Zoning R-1AAA
Rooms
Other Rooms Family Room, Inside Utility, Storage Rooms
Interior
Interior Features Ceiling Fans(s), Eat-in Kitchen, Open Floorplan, Stone Counters, Thermostat, Walk-In Closet(s), Window Treatments
Heating Central, Electric
Cooling Central Air
Flooring Ceramic Tile, Laminate, Wood
Furnishings Unfurnished
Fireplace false
Appliance Dishwasher, Disposal, Dryer, Electric Water Heater, Kitchen Reverse Osmosis System, Microwave, Range, Refrigerator, Washer
Laundry Inside, Laundry Room
Exterior
Exterior Feature Garden, Lighting, Private Mailbox, Rain Gutters, Sidewalk, Sliding Doors
Parking Features Garage Door Opener
Garage Spaces 2.0
Pool In Ground, Screen Enclosure
Community Features Clubhouse, Boat Ramp, Deed Restrictions, Fishing, Lake, Park, Playground, Racquetball, Sidewalks, Stream Seasonal, Tennis Courts, Water Access
Utilities Available Cable Connected, Electricity Connected, Fiber Optics, Fire Hydrant, Public, Sewer Connected, Street Lights, Underground Utilities, Water Connected
Amenities Available Basketball Court, Clubhouse, Park, Pickleball Court(s), Playground, Private Boat Ramp, Racquetball, Recreation Facilities, Tennis Court(s), Trail(s), Vehicle Restrictions
Water Access 1
Water Access Desc Lake
View Garden, Pool
Roof Type Shingle
Porch Covered, Enclosed, Patio, Porch, Rear Porch, Screened
Attached Garage true
Garage true
Private Pool Yes
Building
Lot Description Flag Lot, In County, Level, Sidewalk, Paved, Unincorporated
Entry Level One
Foundation Slab
Lot Size Range 1/2 to less than 1
Sewer Public Sewer
Water Public
Architectural Style Ranch
Structure Type Block, Stucco
New Construction false
Construction Status Appraisal,Financing,Inspections,Kick Out Clause
Schools
Elementary Schools Sabal Point Elementary
Middle Schools Rock Lake Middle
High Schools Lake Brantley High
Others
Pets Allowed Yes
HOA Fee Include Management, Recreational Facilities, Security
Senior Community No
Ownership Fee Simple
Monthly Total Fees $47
Acceptable Financing Cash, Conventional, FHA, VA Loan
Membership Fee Required Required
Listing Terms Cash, Conventional, FHA, VA Loan
Special Listing Condition None
Read Less Info
Want to know what your home might be worth? Contact us for a FREE valuation!

Our team is ready to help you sell your home for the highest possible price ASAP

© 2025 My Florida Regional MLS DBA Stellar MLS. All Rights Reserved.
Bought with MAXIM REALTY ORLANDO
GET MORE INFORMATION
REALTORS® | Lic# SL3379583 | SL3399554







