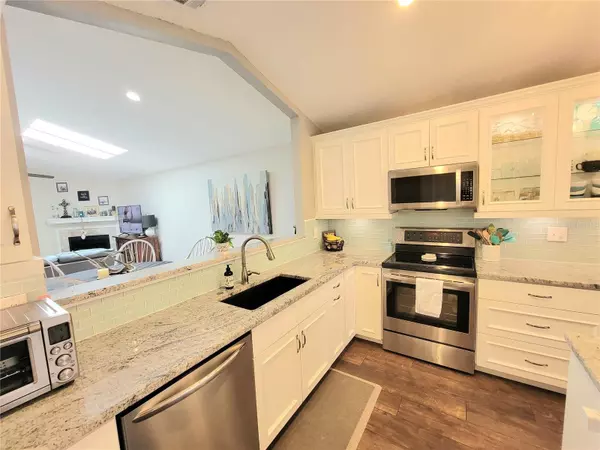$402,500
$410,000
1.8%For more information regarding the value of a property, please contact us for a free consultation.
3 Beds
2 Baths
1,554 SqFt
SOLD DATE : 06/16/2023
Key Details
Sold Price $402,500
Property Type Single Family Home
Sub Type Single Family Residence
Listing Status Sold
Purchase Type For Sale
Square Footage 1,554 sqft
Price per Sqft $259
Subdivision Wekiva Cove Ph 2
MLS Listing ID V4929966
Sold Date 06/16/23
Bedrooms 3
Full Baths 2
Construction Status Appraisal,Financing,Inspections
HOA Fees $37
HOA Y/N Yes
Originating Board Stellar MLS
Year Built 1986
Annual Tax Amount $1,459
Lot Size 6,098 Sqft
Acres 0.14
Lot Dimensions 50x120
Property Description
Take A Look At This Amazing Home In The Wekiwa Cove Community. It's Absolutely Beautiful And In Move In Condition. Stepping Inside The Home You Will Immediately See The Kitchen! It's A Dream Come True For Anyone Who Loves To Cook Or Entertain. The Gorgeous Granite Counters Provide A Beautiful And Durable Surface For Food Prep While The Oversized island Offers Plenty of Space For Meal Prep, Serving And Seating! With Plenty Of Cabinet And Counter Space There's No Need To Worry About Storage or Clutter. This Kitchen Is Truly A Beautiful And Functional Space For Any Chef Or Home Cook To Enjoy. Living Room And Dining Rooms With Skylights And Fireplace Offer A Cozy And Natural Atmosphere. French doors from Living Room and Sliders From The Master Suite Bring You To The Screen Lanai And Fenced Yard. Master Suite With Remodeled Bathroom Offer Double Sinks, Separate Shower Stall And Large Walk-In Closet. Split Plan Home. 2nd And 3rd Bedroom Have Sliding Doors That Lead To A Small Private Courtyard. Hall Bath Is Updated. Great Light And Bright Open Concept Home. A Bonus Feature Of This Home Are The Walking Trails That You Can Access From The Backyard Gate. These Trails Offer Stunning Views Of The Surrounding Landscape, Whether You're Looking To Take A Leisurely Stroll Or Get Some Exercise, These Trails Are The Perfect Place To Do It And Feel Free To Bring Fido Too As These Trails Are Pet-Friendly. With Access Right From Your Backyard, You'll Be Able To Enjoy The Great Outdoors Whenever You Want Without Having To Venture Far From Home. Wonderful community with tree lined streets. Community pool, Lake, clubhouse, Tennis and Pickle ball, Playground. Conveniently Located Near Shopping, Dining And Entertainment Options. Roof 12 Years /AC 11 Years / Water Heater 8 Years. Great School District. Don't Miss Out On The Opportunity To Make This Stunning Home Yours. Contact Me Today To Schedule A Showing.
Location
State FL
County Seminole
Community Wekiva Cove Ph 2
Zoning PUD
Interior
Interior Features High Ceilings, Split Bedroom, Stone Counters, Walk-In Closet(s)
Heating Central
Cooling Central Air
Flooring Ceramic Tile, Laminate
Fireplaces Type Wood Burning
Fireplace true
Appliance Dishwasher, Microwave, Range, Refrigerator
Laundry In Garage
Exterior
Exterior Feature Courtyard, French Doors, Irrigation System
Parking Features Garage Door Opener
Garage Spaces 2.0
Fence Wood
Community Features Clubhouse, Deed Restrictions, Fishing, Park, Playground, Pool, Sidewalks, Tennis Courts, Waterfront
Utilities Available Cable Available, Electricity Connected
Roof Type Shingle
Porch Screened
Attached Garage true
Garage true
Private Pool No
Building
Lot Description Cleared, City Limits, Level
Entry Level One
Foundation Slab
Lot Size Range 0 to less than 1/4
Sewer Public Sewer
Water Public
Architectural Style Ranch
Structure Type Block, Wood Siding
New Construction false
Construction Status Appraisal,Financing,Inspections
Others
Pets Allowed Yes
Senior Community No
Ownership Fee Simple
Monthly Total Fees $74
Acceptable Financing Cash, Conventional, FHA
Membership Fee Required Required
Listing Terms Cash, Conventional, FHA
Special Listing Condition None
Read Less Info
Want to know what your home might be worth? Contact us for a FREE valuation!

Our team is ready to help you sell your home for the highest possible price ASAP

© 2025 My Florida Regional MLS DBA Stellar MLS. All Rights Reserved.
Bought with AMERITEAM REALTY INC
GET MORE INFORMATION
REALTORS® | Lic# SL3379583 | SL3399554







