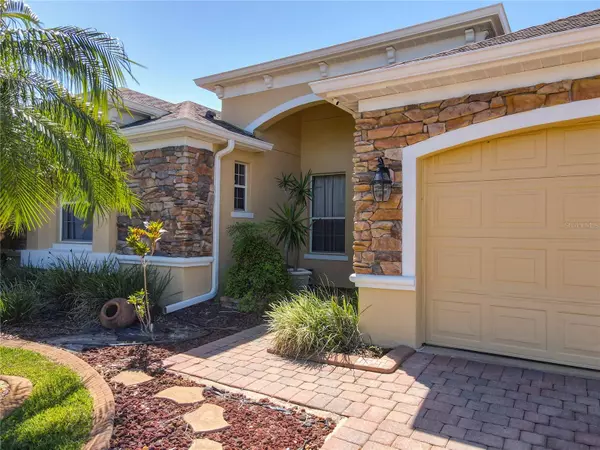$490,000
$480,000
2.1%For more information regarding the value of a property, please contact us for a free consultation.
3 Beds
2 Baths
1,997 SqFt
SOLD DATE : 06/16/2023
Key Details
Sold Price $490,000
Property Type Single Family Home
Sub Type Single Family Residence
Listing Status Sold
Purchase Type For Sale
Square Footage 1,997 sqft
Price per Sqft $245
Subdivision Retreat At Wekiva - Ph 2
MLS Listing ID S5083545
Sold Date 06/16/23
Bedrooms 3
Full Baths 2
Construction Status Financing
HOA Fees $92/mo
HOA Y/N Yes
Originating Board Stellar MLS
Year Built 2004
Annual Tax Amount $4,613
Lot Size 7,405 Sqft
Acres 0.17
Property Description
You will fall in love with this immaculately kept home in The Retreat at Wekiva. There is a split floor plan with 3 bedrooms, 2 bathrooms and bonus room. Your master suite has his and her walk-in closets and a large master bath with dual vanities, a huge walk-in shower and garden tub. The kitchen has a center island and built in sitting area.
You will enjoy your time outdoors in the large backyard. The private gated community features a walking trail with water feature and playground. The home features Interior Washer and Dryer Hook Ups.
Recent updates include Roof (2021), A/C (2022), Hot Water Heater (2022). Garage for 2 vehicles and comfortable driveway with space for two more.
The Home's Prime location offers easy access to I-4, local shops, and Historical Downtown Sanford.
Location
State FL
County Seminole
Community Retreat At Wekiva - Ph 2
Zoning PUD
Rooms
Other Rooms Bonus Room
Interior
Interior Features Ceiling Fans(s), Eat-in Kitchen, Kitchen/Family Room Combo, Master Bedroom Main Floor, Open Floorplan, Thermostat, Walk-In Closet(s)
Heating Heat Pump
Cooling Central Air
Flooring Carpet, Tile
Fireplace false
Appliance Dishwasher, Disposal, Microwave, Range, Refrigerator
Laundry Laundry Room
Exterior
Exterior Feature Garden, Sidewalk
Parking Features Driveway, Garage Door Opener
Garage Spaces 2.0
Community Features Gated, Park, Playground, Sidewalks
Utilities Available Sprinkler Meter
View Garden
Roof Type Shingle
Porch Patio
Attached Garage true
Garage true
Private Pool No
Building
Lot Description Sidewalk
Story 1
Entry Level One
Foundation Concrete Perimeter, Slab
Lot Size Range 0 to less than 1/4
Sewer Public Sewer
Water Public
Architectural Style Traditional
Structure Type Block
New Construction false
Construction Status Financing
Schools
Elementary Schools Wilson Elementary School
Middle Schools Sanford Middle
High Schools Seminole High
Others
Pets Allowed Yes
Senior Community No
Ownership Condominium
Monthly Total Fees $92
Acceptable Financing Cash, Conventional, FHA
Membership Fee Required Required
Listing Terms Cash, Conventional, FHA
Special Listing Condition None
Read Less Info
Want to know what your home might be worth? Contact us for a FREE valuation!

Our team is ready to help you sell your home for the highest possible price ASAP

© 2025 My Florida Regional MLS DBA Stellar MLS. All Rights Reserved.
Bought with FATHOM REALTY FL LLC
GET MORE INFORMATION
REALTORS® | Lic# SL3379583 | SL3399554







