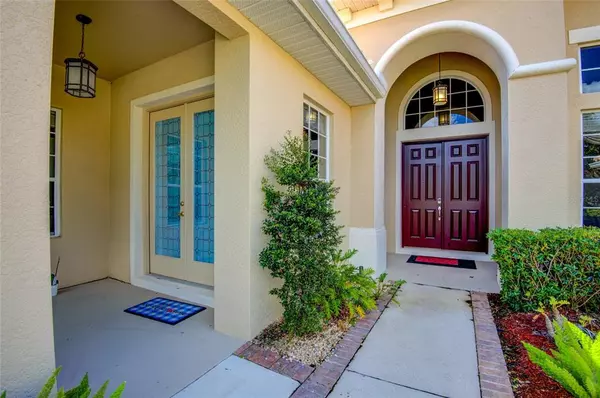$700,000
$799,000
12.4%For more information regarding the value of a property, please contact us for a free consultation.
4 Beds
4 Baths
3,312 SqFt
SOLD DATE : 06/20/2023
Key Details
Sold Price $700,000
Property Type Single Family Home
Sub Type Single Family Residence
Listing Status Sold
Purchase Type For Sale
Square Footage 3,312 sqft
Price per Sqft $211
Subdivision Venetian Golf And River Club
MLS Listing ID A4546843
Sold Date 06/20/23
Bedrooms 4
Full Baths 4
HOA Fees $96/qua
HOA Y/N Yes
Originating Board Stellar MLS
Year Built 2005
Annual Tax Amount $12,489
Lot Size 0.280 Acres
Acres 0.28
Property Description
This large home blends the best of the ‘open concept' with lots of room for privacy. Situated inside a gated golf course community it stands at 3300+ square feet and prominently features 4 bedrooms and 4 full baths. This home sits on a ‘corner like' home site with a rear south facing view of the lake. Enter through the elegant double front doors and proceed to the living Room, Family Room, and Dining room. Must see the owner's suite with 14-foot ceilings and luxurious ensuite bath, double tray ceilings and 2 large walk in closets. It's Oversized with plenty of room for large furniture and don't forget to check out the view.
The expansive floor plan gives your family and guests privacy as this 4 way split plan puts the bedrooms, a sitting room or den, in each of the four corners of the home. All have their own space and bath areas.
Combine two bedrooms and a full bath to make a perfect in-law suite ready for any extended stay in one corner and den/ office in one corner and an In-law 2 bedroom suite in the other?
Venetian Golf and River Club is rich with amenities including a serene 70-acre nature park nestled along the Myakka River, Membership golf and dining along with full fitness center, lap pool, resort-style pool, and six Tru-Har tennis courts. Beaches and shopping are just 10 minutes away. Call today for your private showing!
Location
State FL
County Sarasota
Community Venetian Golf And River Club
Rooms
Other Rooms Den/Library/Office, Family Room, Formal Dining Room Separate, Formal Living Room Separate, Great Room, Inside Utility, Interior In-Law Suite
Interior
Interior Features Ceiling Fans(s), Eat-in Kitchen, High Ceilings, Kitchen/Family Room Combo, Master Bedroom Main Floor, Open Floorplan, Solid Surface Counters, Solid Wood Cabinets, Split Bedroom, Tray Ceiling(s), Walk-In Closet(s), Window Treatments
Heating Electric, Heat Pump, Natural Gas
Cooling Central Air
Flooring Ceramic Tile, Laminate
Furnishings Unfurnished
Fireplace false
Appliance Built-In Oven, Cooktop, Dishwasher, Disposal, Dryer, Ice Maker, Microwave, Refrigerator, Washer
Laundry Inside, Laundry Room
Exterior
Exterior Feature French Doors, Hurricane Shutters, Irrigation System, Private Mailbox, Sidewalk, Sliding Doors
Parking Features Driveway, Garage Door Opener
Garage Spaces 3.0
Community Features Association Recreation - Owned, Deed Restrictions, Fitness Center, Gated, Golf Carts OK, Golf, Irrigation-Reclaimed Water, Pool, Sidewalks, Special Community Restrictions
Utilities Available BB/HS Internet Available, Electricity Connected, Fiber Optics, Natural Gas Connected, Phone Available, Public, Sewer Connected, Sprinkler Recycled, Underground Utilities, Water Connected
View Water
Roof Type Tile
Porch Covered, Enclosed, Front Porch, Screened
Attached Garage true
Garage true
Private Pool No
Building
Entry Level One
Foundation Slab
Lot Size Range 1/4 to less than 1/2
Sewer Public Sewer
Water Canal/Lake For Irrigation
Architectural Style Florida, Mediterranean
Structure Type Block
New Construction false
Schools
Elementary Schools Laurel Nokomis Elementary
Middle Schools Laurel Nokomis Middle
High Schools Venice Senior High
Others
Pets Allowed Yes
HOA Fee Include Guard - 24 Hour, Common Area Taxes, Escrow Reserves Fund, Fidelity Bond, Private Road, Sewer, Water
Senior Community No
Ownership Fee Simple
Monthly Total Fees $96
Acceptable Financing Cash, Conventional, FHA
Membership Fee Required Required
Listing Terms Cash, Conventional, FHA
Special Listing Condition None
Read Less Info
Want to know what your home might be worth? Contact us for a FREE valuation!

Our team is ready to help you sell your home for the highest possible price ASAP

© 2025 My Florida Regional MLS DBA Stellar MLS. All Rights Reserved.
Bought with COLDWELL BANKER REALTY
GET MORE INFORMATION
REALTORS® | Lic# SL3379583 | SL3399554







