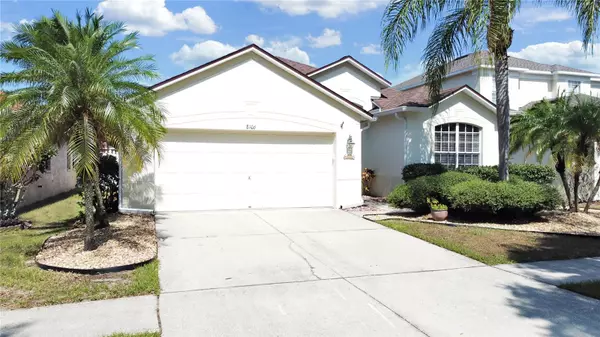$425,000
$420,000
1.2%For more information regarding the value of a property, please contact us for a free consultation.
3 Beds
2 Baths
1,766 SqFt
SOLD DATE : 06/23/2023
Key Details
Sold Price $425,000
Property Type Single Family Home
Sub Type Single Family Residence
Listing Status Sold
Purchase Type For Sale
Square Footage 1,766 sqft
Price per Sqft $240
Subdivision Parkway Center Single Family P
MLS Listing ID T3446651
Sold Date 06/23/23
Bedrooms 3
Full Baths 2
Construction Status Financing
HOA Fees $13
HOA Y/N Yes
Originating Board Stellar MLS
Year Built 2002
Annual Tax Amount $6,477
Lot Size 5,662 Sqft
Acres 0.13
Lot Dimensions 50x110
Property Description
Stressed after a hard days work? Then as you enter your new Florida home, head straight to the back yard and take a quick refreshing dip in your private pool. Your tropical oasis in sunny Florida. This 3 bed 2 bath split bedroom floor plan feels huge with spacious rooms and high ceilings. If you like to cook you will enjoy your newly renovated kitchen + breakfast nook. The master bath is amazing with a shower, garden tub, dual sinks, private commode and large walk-in closet. You will also enjoy the clean and quiet neighborhood. The AC was replaced in 2021 and new roof was installed in 2020. The home has been meticulously kept by it's current owner. This one is a must see.
Location
State FL
County Hillsborough
Community Parkway Center Single Family P
Zoning PD
Interior
Interior Features Ceiling Fans(s), Crown Molding, Eat-in Kitchen, High Ceilings, Kitchen/Family Room Combo, L Dining, Master Bedroom Main Floor, Solid Surface Counters, Solid Wood Cabinets, Split Bedroom, Thermostat, Walk-In Closet(s)
Heating Central, Electric
Cooling Central Air
Flooring Carpet, Ceramic Tile, Laminate, Vinyl
Fireplace false
Appliance Dishwasher, Disposal, Dryer, Electric Water Heater, Microwave, Range, Refrigerator, Washer, Water Softener
Exterior
Exterior Feature Rain Gutters, Sidewalk, Sliding Doors
Parking Features Driveway
Garage Spaces 2.0
Fence Vinyl
Pool In Ground, Lighting, Screen Enclosure, Solar Heat, Solar Power Pump
Utilities Available BB/HS Internet Available, Cable Available, Electricity Available, Fiber Optics, Sewer Connected, Underground Utilities
Roof Type Shingle
Attached Garage true
Garage true
Private Pool Yes
Building
Story 1
Entry Level One
Foundation Slab
Lot Size Range 0 to less than 1/4
Sewer Public Sewer
Water Public
Structure Type Block, Stucco
New Construction false
Construction Status Financing
Schools
Elementary Schools Ippolito-Hb
Middle Schools Giunta Middle-Hb
High Schools Spoto High-Hb
Others
Pets Allowed Yes
Senior Community No
Ownership Fee Simple
Monthly Total Fees $27
Acceptable Financing Cash, Conventional, FHA, VA Loan
Membership Fee Required Required
Listing Terms Cash, Conventional, FHA, VA Loan
Num of Pet 4
Special Listing Condition None
Read Less Info
Want to know what your home might be worth? Contact us for a FREE valuation!

Our team is ready to help you sell your home for the highest possible price ASAP

© 2025 My Florida Regional MLS DBA Stellar MLS. All Rights Reserved.
Bought with FUTURE HOME REALTY INC
GET MORE INFORMATION
REALTORS® | Lic# SL3379583 | SL3399554







