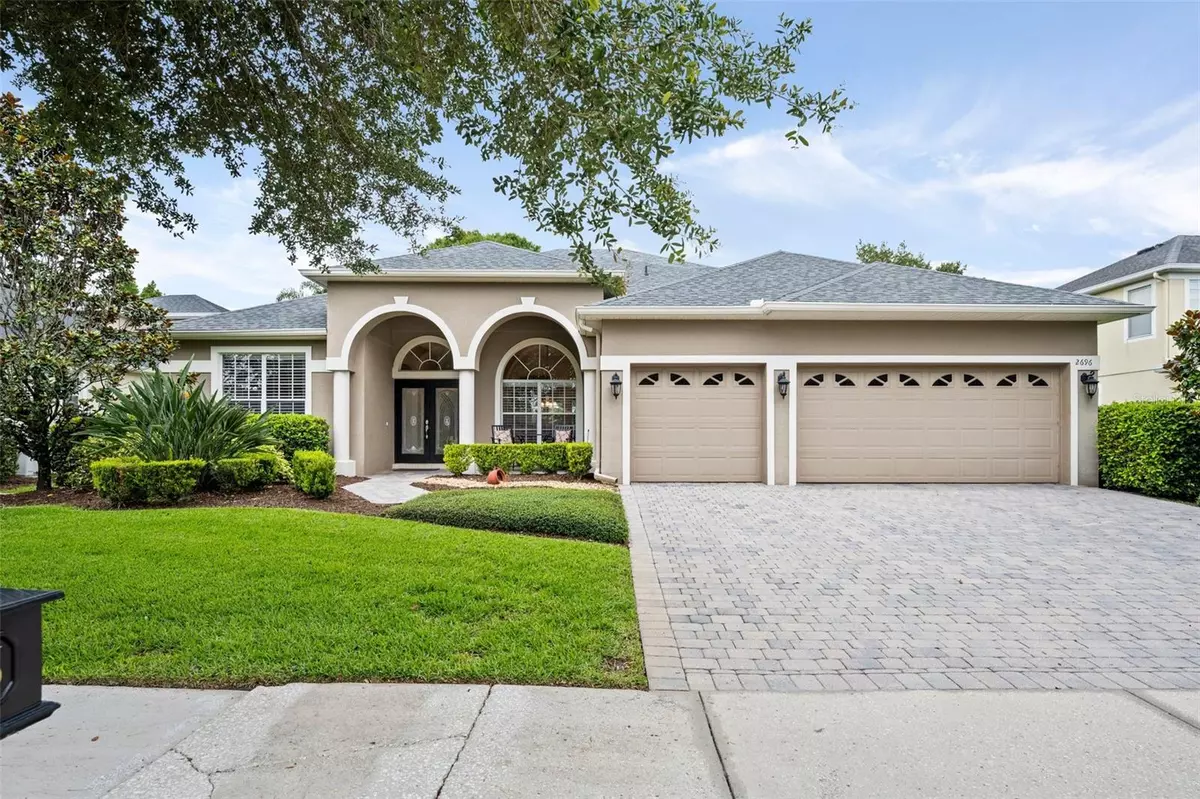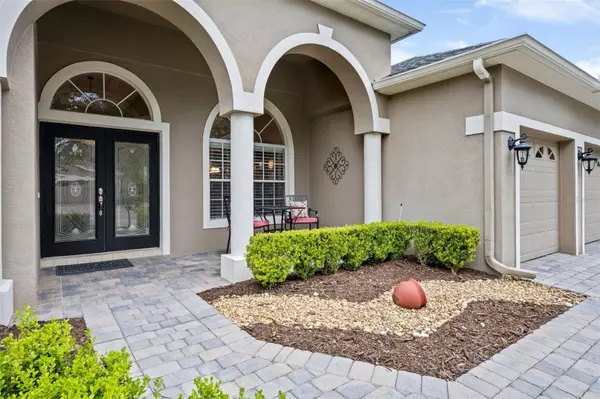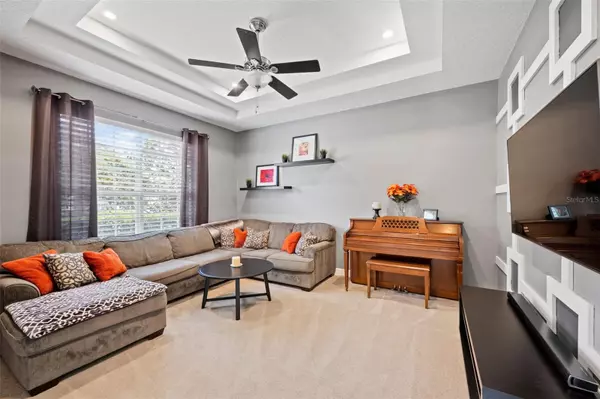$655,000
$649,900
0.8%For more information regarding the value of a property, please contact us for a free consultation.
4 Beds
3 Baths
2,522 SqFt
SOLD DATE : 06/30/2023
Key Details
Sold Price $655,000
Property Type Single Family Home
Sub Type Single Family Residence
Listing Status Sold
Purchase Type For Sale
Square Footage 2,522 sqft
Price per Sqft $259
Subdivision Live Oak Reserve Unit Three
MLS Listing ID O6115378
Sold Date 06/30/23
Bedrooms 4
Full Baths 3
Construction Status Inspections
HOA Fees $93/qua
HOA Y/N Yes
Originating Board Stellar MLS
Year Built 2005
Annual Tax Amount $3,857
Lot Size 10,018 Sqft
Acres 0.23
Property Description
Impressive 4 bedroom, 3 bath, 3 car garage home in highly sought-after Live Oak Reserve. This property has a bright, open floor plan that offers plenty of living space and custom features throughout. As you enter the foyer, double french doors lead to the den/office/flex space with a modern wood wall accent. The spacious formal dining is open to the large family room with luxury wainscoting. A bank of sliders provides easy access to the lanai. The kitchen has been beautifully updated with custom white cabinets, quartz counter tops, stainless appliances and upgraded fixtures. The kitchen dinette opens to the huge lanai and expanded patio. This area is perfect for entertaining! The custom patio with pavers has a raised wall and bult-in fire-pit. The large master suite boasts a custom built-in cabinet and a wood wall feature - the perfect sitting area to escape and read a book or catch a movie! His and her walk-in closets lead to the refurbished master bath with garden tub, separate shower and vanities. The secondary bedrooms are spacious and each offer a walk-in closet! The guest bathroom and updated pool bath complete this side of the house. This home is move-in ready with owners replacing the A/C in 2020 and Roof in 2021. Live Oak Reserve offers resort living with its huge community pool and splash pad, clubhouse with gym, 4 tennis courts, basketball, sand volleyball, playgrounds, baseball and soccer fields. The ideal Florida lifestyle awaits! Top-rated Seminole County Schools is a huge bonus - plus this property is located within the school bus system! Super convenient! This, along with an ideal location means you're closing to shopping, UCF, restaurants, Oviedo Park, and major roadways.
Location
State FL
County Seminole
Community Live Oak Reserve Unit Three
Zoning PUD
Rooms
Other Rooms Attic, Breakfast Room Separate, Family Room, Formal Dining Room Separate, Formal Living Room Separate, Inside Utility
Interior
Interior Features Cathedral Ceiling(s), Ceiling Fans(s), Eat-in Kitchen, High Ceilings, Kitchen/Family Room Combo, Master Bedroom Main Floor, Solid Surface Counters, Split Bedroom, Walk-In Closet(s)
Heating Central, Electric
Cooling Central Air
Flooring Carpet, Ceramic Tile
Fireplace false
Appliance Dishwasher, Disposal, Electric Water Heater, Microwave, Range, Refrigerator
Laundry Inside
Exterior
Exterior Feature Irrigation System, Rain Gutters, Sidewalk, Sliding Doors
Parking Features Driveway, Garage Door Opener
Garage Spaces 3.0
Fence Fenced
Community Features Clubhouse, Deed Restrictions, Fitness Center, Park, Playground, Pool, Sidewalks, Tennis Courts
Utilities Available Cable Connected, Electricity Available, Public, Sewer Connected, Street Lights, Water Connected
Amenities Available Basketball Court, Clubhouse, Fitness Center, Park, Playground, Pool, Tennis Court(s)
Roof Type Shingle
Porch Covered, Patio, Rear Porch
Attached Garage true
Garage true
Private Pool No
Building
Lot Description City Limits, Landscaped, Sidewalk, Paved
Story 1
Entry Level One
Foundation Slab
Lot Size Range 0 to less than 1/4
Sewer Public Sewer
Water None
Structure Type Block, Stucco
New Construction false
Construction Status Inspections
Schools
Elementary Schools Partin Elementary
Middle Schools Chiles Middle
High Schools Hagerty High
Others
Pets Allowed Yes
HOA Fee Include Pool, Recreational Facilities
Senior Community No
Ownership Fee Simple
Monthly Total Fees $93
Acceptable Financing Cash, Conventional
Membership Fee Required Required
Listing Terms Cash, Conventional
Special Listing Condition None
Read Less Info
Want to know what your home might be worth? Contact us for a FREE valuation!

Our team is ready to help you sell your home for the highest possible price ASAP

© 2025 My Florida Regional MLS DBA Stellar MLS. All Rights Reserved.
Bought with FINCH REAL ESTATE COMPANY
GET MORE INFORMATION
REALTORS® | Lic# SL3379583 | SL3399554







