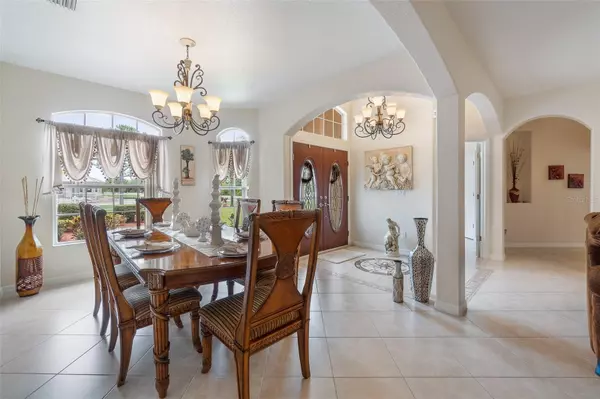$807,500
$830,000
2.7%For more information regarding the value of a property, please contact us for a free consultation.
4 Beds
3 Baths
3,178 SqFt
SOLD DATE : 07/11/2023
Key Details
Sold Price $807,500
Property Type Single Family Home
Sub Type Single Family Residence
Listing Status Sold
Purchase Type For Sale
Square Footage 3,178 sqft
Price per Sqft $254
Subdivision Cape Orlando Estates
MLS Listing ID O6107694
Sold Date 07/11/23
Bedrooms 4
Full Baths 3
HOA Fees $4/ann
HOA Y/N Yes
Originating Board Stellar MLS
Year Built 2008
Annual Tax Amount $4,011
Lot Size 1.150 Acres
Acres 1.15
Property Description
No need to look any further. This house is ready to impress. This beauty sits on 1.15 gated acres on a corner lot. Entering the automatic gate, you will be in awe. The Mediterranean tile roof keeps the home breezy & cool during hot temperatures. The 4-tier grandiose water fountain is a graceful addition to the landscape and is sure to captivate. Enter the home through your glass inlay double doors & be amazed. The home has ceramic tile throughout. Gorgeous chandeliers in the foyer & dining room add elegance & style to the formal living space. Family & friends gather around the spacious family room & enjoy a wood burning fire while listening to your favorite tunes on the surround sound system also located in the living room, sunroom, master suite & kitchen. Your dream kitchen awaits with a myriad of cabinet storage, exotic granite countertops, backsplash, cooking island, breakfast bar & breakfast nook with bay windows. Large bedroom furniture? not a problem in your 13'x20' master suite boasting tray ceilings, double walk-in closets & sliding doors that lead to the Florida room where you can enjoy a game of billiards and watch the wildlife visit in your backyard. You'll love the master bathroom with double sinks, garden tub & stand-alone shower. The sunroom is a bonus room you will enjoy year round with lots of room to entertain. I'm not done yet; want to swim year round? the screened, heated, salt-water pool with pebble tech finish & paver deck will definitely impress. If the sun's too hot, open the remote-control patio awning for additional shade. Outdoor well house doubles for a workshop with outdoor shower & electric. Basketball hoop with court lighting. Generac GP-8,000 generator included. HVAC full system new in 2021. New septic in 2022. Lawn irrigation. ADT security system. Spread over 6,500 acres, Wedgefield is conveniently located near airport, NASA, Canaveral National Seashore, Cocoa Beach, Walt Disney World, Universal Studios, Sea World & downtown Orlando. This equestrian neighborhood has its own Bar & Grille and Golf Club that has been a long-time favorite of golfers with lush cypress-lined fairways & well bunkered greens in classic Florida style. The diverse collection of holes tests all facets of the game. The HOA is optional at $50 a year but is well worth the contribution. They put on numerous events during the year for all to enjoy. Wedgefield welcomed a new state-of-the-art K-8 school that opened in fall of 2016.
Location
State FL
County Orange
Community Cape Orlando Estates
Zoning R-1A
Rooms
Other Rooms Florida Room, Formal Dining Room Separate, Formal Living Room Separate
Interior
Interior Features Ceiling Fans(s), High Ceilings, Split Bedroom, Stone Counters, Tray Ceiling(s)
Heating Electric
Cooling Central Air
Flooring Ceramic Tile
Fireplaces Type Wood Burning
Fireplace true
Appliance Dishwasher, Disposal, Dryer, Electric Water Heater, Microwave, Range, Refrigerator, Washer, Water Filtration System
Laundry Inside, Laundry Room
Exterior
Exterior Feature Awning(s), Irrigation System, Lighting, Outdoor Shower, Rain Gutters, Sliding Doors
Parking Features Driveway, Garage Door Opener, Garage Faces Side
Garage Spaces 3.0
Fence Chain Link, Fenced, Other
Pool Gunite, Heated, In Ground, Lighting, Pool Sweep, Salt Water, Screen Enclosure
Community Features Clubhouse, Golf, Park, Playground, Restaurant
Utilities Available Public
Amenities Available Golf Course, Playground
Roof Type Tile
Attached Garage true
Garage true
Private Pool Yes
Building
Lot Description Corner Lot, Paved
Entry Level One
Foundation Block
Lot Size Range 1 to less than 2
Sewer Septic Tank
Water Well
Structure Type Concrete, Stucco
New Construction false
Schools
Elementary Schools Wedgefield
Middle Schools Wedgefield
High Schools East River High
Others
Pets Allowed Yes
Senior Community No
Ownership Fee Simple
Monthly Total Fees $4
Acceptable Financing Cash, Conventional, Other, VA Loan
Membership Fee Required Optional
Listing Terms Cash, Conventional, Other, VA Loan
Special Listing Condition None
Read Less Info
Want to know what your home might be worth? Contact us for a FREE valuation!

Our team is ready to help you sell your home for the highest possible price ASAP

© 2025 My Florida Regional MLS DBA Stellar MLS. All Rights Reserved.
Bought with STELLAR NON-MEMBER OFFICE
GET MORE INFORMATION
REALTORS® | Lic# SL3379583 | SL3399554







