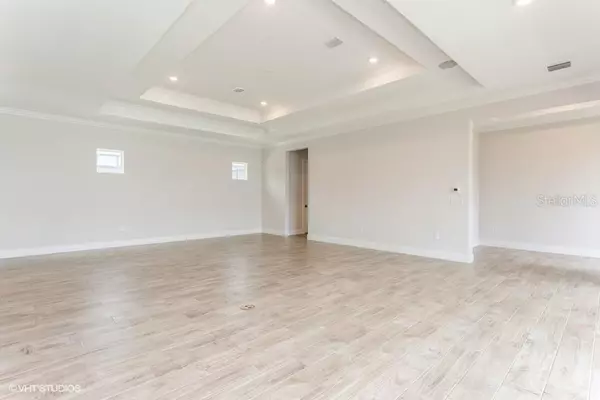$825,000
$840,000
1.8%For more information regarding the value of a property, please contact us for a free consultation.
4 Beds
4 Baths
3,142 SqFt
SOLD DATE : 07/21/2023
Key Details
Sold Price $825,000
Property Type Single Family Home
Sub Type Single Family Residence
Listing Status Sold
Purchase Type For Sale
Square Footage 3,142 sqft
Price per Sqft $262
Subdivision Epperson Ranch South Ph 1
MLS Listing ID T3447938
Sold Date 07/21/23
Bedrooms 4
Full Baths 3
Half Baths 1
Construction Status Appraisal,Financing,Inspections
HOA Fees $75/qua
HOA Y/N Yes
Originating Board Stellar MLS
Year Built 2020
Annual Tax Amount $3,897
Lot Size 9,147 Sqft
Acres 0.21
Property Description
Nearly new construction and spacious one-story courtyard floor plan on a quiet low-traffic street in desirable Epperson Ranch, next to the golf cart tunnel to both Crystal Lagoon and extensive walking & biking trails. The area schools are coveted Wiregrass Elementary, Innovation Preparatory Academy and The Kirkland Ranch Academy of Innovation. Plus, close and easy access to popular dining, entertainment, and shopping centers. This home's modern elevation and courtyard design, with its 10-foot-high ceilings and open living space, is filled with natural light. The spacious gathering room flows seamlessly into the beautiful chef's kitchen, which boasts stylish stainless steel GE Monogram appliances (refrigerator excluded), double oven, gas cooktop with a custom hood vent, 42-inch cabinetry,
quartz countertops, a large island with ample wrap-around base cabinetry and seating for four, a walk-in pantry with a custom glass door making this space both elegant and functional. The attached dining area and family room feature a tray ceiling with crown molding, as do the foyer, master bedroom and guest suite. The laundry room includes a drop-and-go with cabinetry. The entire residence has tile flooring and quartz countertops. The detached guest suite with a full bath and kitchenette is great for overnight guests or multi-generational living. The patio courtyard area is pre plumbed for a gas grill, perfect for entertaining or relaxing at home. The HOA fee is only $75 per month and includes cable plus ultra-fast internet: Ultra-Fi (Internet speed: 500+mbps/500+mbps). And the entire home is pre-wired for audio and video. A five-minute walk to the 7.5-acre Crystal Lagoon offers cabanas, sandy beach shores, swim-up bars, kayaking, paddle boarding, and an obstacle course. Residents enjoy residents-only entry, upgraded lounge chairs, events such as Trivia Night, Family Night, Movies on the Lawn, Sounds of Summer live music series, Pumpkin Patch in November, Karaoke, Golf Cart Parades, Cinco de Mayo celebration, Fourth of July celebration and more.
Location
State FL
County Pasco
Community Epperson Ranch South Ph 1
Zoning MPUD
Rooms
Other Rooms Attic, Formal Dining Room Separate
Interior
Interior Features Vaulted Ceiling(s), Walk-In Closet(s)
Heating Central
Cooling Central Air
Flooring Tile
Furnishings Unfurnished
Fireplace false
Appliance Dishwasher, Disposal, Exhaust Fan, Gas Water Heater, Microwave, Range
Exterior
Exterior Feature Courtyard, Irrigation System
Parking Features Garage Door Opener
Garage Spaces 3.0
Community Features Deed Restrictions, Gated
Utilities Available Cable Available, Propane
Amenities Available Clubhouse, Playground, Pool, Recreation Facilities
Roof Type Shingle
Porch Patio
Attached Garage true
Garage true
Private Pool No
Building
Lot Description Sidewalk, Paved
Story 1
Entry Level One
Foundation Slab
Lot Size Range 0 to less than 1/4
Sewer Public Sewer
Water Public
Structure Type Block, Concrete, Stucco
New Construction false
Construction Status Appraisal,Financing,Inspections
Schools
Elementary Schools Wiregrass Elementary
Middle Schools Thomas E Weightman Middle-Po
High Schools Wesley Chapel High-Po
Others
Pets Allowed Yes
HOA Fee Include Cable TV, Other, Recreational Facilities
Senior Community No
Ownership Fee Simple
Monthly Total Fees $75
Acceptable Financing Conventional, FHA, VA Loan
Membership Fee Required Required
Listing Terms Conventional, FHA, VA Loan
Special Listing Condition None
Read Less Info
Want to know what your home might be worth? Contact us for a FREE valuation!

Our team is ready to help you sell your home for the highest possible price ASAP

© 2025 My Florida Regional MLS DBA Stellar MLS. All Rights Reserved.
Bought with PALERMO REAL ESTATE PROF.INC.
GET MORE INFORMATION
REALTORS® | Lic# SL3379583 | SL3399554







