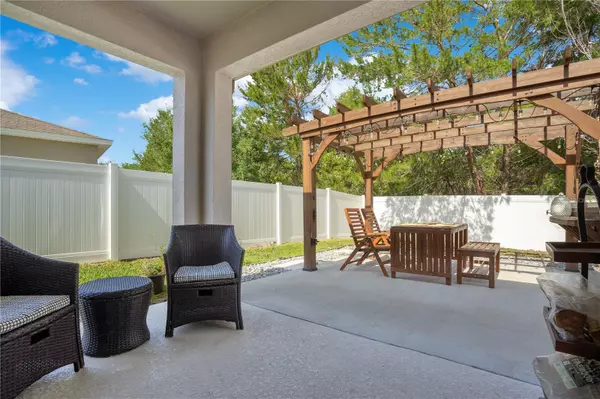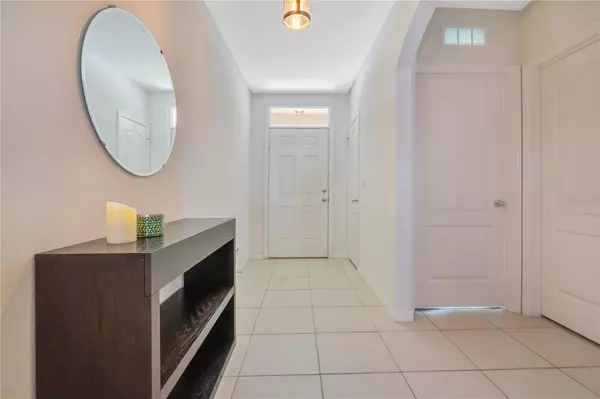$365,000
$365,000
For more information regarding the value of a property, please contact us for a free consultation.
4 Beds
2 Baths
1,830 SqFt
SOLD DATE : 07/28/2023
Key Details
Sold Price $365,000
Property Type Single Family Home
Sub Type Single Family Residence
Listing Status Sold
Purchase Type For Sale
Square Footage 1,830 sqft
Price per Sqft $199
Subdivision Arbor Rdg Un 5
MLS Listing ID O6100131
Sold Date 07/28/23
Bedrooms 4
Full Baths 2
Construction Status Financing,Inspections,Other Contract Contingencies
HOA Fees $15
HOA Y/N Yes
Originating Board Stellar MLS
Year Built 2017
Annual Tax Amount $3,533
Lot Size 8,712 Sqft
Acres 0.2
Lot Dimensions 115x54x76x115
Property Description
Buyer's financing fell through. FHA Appraisal for $375,0000. Is a FENCED yard, an outdoor living space and/or a natural view on YOUR list of MUST HAVES? What about a LARGE KITCHEN ISLAND that overlooks the dining and living rooms? Check. Back porch? Check. This backyard oasis is complete with a lighted Pergola that's anchored to the extended patio (14 x 20) and did we mention NO rear neighbors? The "Cali" is D.R. Horton's most popular one story home model and you'll see why. Step inside and the floor plan draws you back to the great room that's perfect for social gatherings and holidays. Upgraded light fixtures and a REMODEL of the PRIMARY SUITE's walk-in SHOWER/GLASS ENCLOSURE and DOUBLE VANITY is a clean and modern touch. Other Features: GAS stove & GAS dryer hookup, separate interior laundry room, finished garage floor and this property IS connected to reclaimed water to SAVE YOU $$$ on your water bill. Enjoy all the perks of living in the community of Arbor Ridge without all the upkeep: community pool, half basketball court and play area located towards the front of the community. Bonus, there's an additional "Tot Lot" play area just a few houses down from the home. Property is minutes away from I-4 access, the new AMAZON Fulfillment Center, YMCA, Epic movie theater, shopping and the Halifax Health Medical Center. Buyer to verify room dimensions, school information, and HOA/leasing restrictions.
Location
State FL
County Volusia
Community Arbor Rdg Un 5
Zoning RESI
Interior
Interior Features Ceiling Fans(s), Living Room/Dining Room Combo
Heating Central
Cooling Central Air
Flooring Carpet, Tile
Fireplace false
Appliance Dishwasher, Electric Water Heater, Microwave, Range, Refrigerator
Laundry Inside, Laundry Room
Exterior
Exterior Feature Sidewalk
Parking Features Driveway, Garage Door Opener
Garage Spaces 2.0
Fence Vinyl
Community Features Deed Restrictions, Irrigation-Reclaimed Water, Playground, Pool, Sidewalks
Utilities Available Cable Connected, Electricity Connected, Water Connected
Amenities Available Basketball Court, Fence Restrictions, Playground, Pool
View Trees/Woods
Roof Type Shingle
Porch Patio, Rear Porch
Attached Garage true
Garage true
Private Pool No
Building
Lot Description City Limits, Level, Sidewalk, Paved
Entry Level One
Foundation Slab
Lot Size Range 0 to less than 1/4
Sewer Public Sewer
Water Public
Architectural Style Contemporary
Structure Type Block, Stucco
New Construction false
Construction Status Financing,Inspections,Other Contract Contingencies
Schools
Elementary Schools Timbercrest Elem
Middle Schools Galaxy Middle
High Schools Deltona High
Others
Pets Allowed Yes
HOA Fee Include Pool, Recreational Facilities
Senior Community No
Ownership Fee Simple
Monthly Total Fees $30
Acceptable Financing Cash, Conventional, FHA, VA Loan
Membership Fee Required Required
Listing Terms Cash, Conventional, FHA, VA Loan
Special Listing Condition None
Read Less Info
Want to know what your home might be worth? Contact us for a FREE valuation!

Our team is ready to help you sell your home for the highest possible price ASAP

© 2025 My Florida Regional MLS DBA Stellar MLS. All Rights Reserved.
Bought with WEMERT GROUP REALTY LLC
GET MORE INFORMATION
REALTORS® | Lic# SL3379583 | SL3399554







