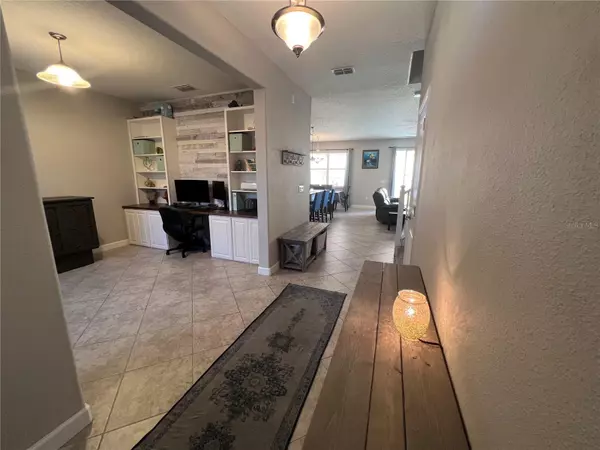$435,000
$450,000
3.3%For more information regarding the value of a property, please contact us for a free consultation.
4 Beds
3 Baths
2,672 SqFt
SOLD DATE : 08/01/2023
Key Details
Sold Price $435,000
Property Type Single Family Home
Sub Type Single Family Residence
Listing Status Sold
Purchase Type For Sale
Square Footage 2,672 sqft
Price per Sqft $162
Subdivision Ballentrae Sub Ph 1
MLS Listing ID T3451907
Sold Date 08/01/23
Bedrooms 4
Full Baths 3
Construction Status Financing
HOA Fees $6/ann
HOA Y/N Yes
Originating Board Stellar MLS
Year Built 2016
Annual Tax Amount $6,254
Lot Size 5,662 Sqft
Acres 0.13
Property Description
Welcome to your dream home in the heart of Riverview located in a fantastic family community with excellent schools!!! This stunning 4 bedroom, 3 bathroom house is now available for sale and ready for you to make it your own. With a spacious 2672 square feet of living space, this property boasts plenty of room for you and your family to spread out and relax in style. As soon as you enter the front door, you'll be greeted by a spacious, open floor plan with views through to the backyard. The tile flooring throughout the downstairs area is both practical and stylish, making cleaning up any spills or messes a breeze. In addition, the living room features an accent wall that adds a touch of elegance to the space. The kitchen is truly a spacious dream come true. With granite counters, stainless steel appliances, and a glass subway tile backsplash, it's clear that it is the true heart of the home. The kitchen island provides ample counter space for meal prep or entertaining guests, while the pantry ensures that all of your kitchen essentials are within easy reach. Whether you're cooking up a storm or simply enjoying a cup of coffee in the morning, this kitchen has everything you need. One unique feature of this property is the built-in desk in the flex room, which makes working from home a breeze. Additionally, there is a full bathroom and bedroom downstairs that can be used as an office or guest room. Upstairs, you'll find a huge loft area that's perfect for movie nights with the family or game nights with friends. The upstairs hallway bathroom features a double vanity sink that's perfect for busy families on-the-go. The master bedroom is spacious and luxurious with its own private en suite bathroom. The master bath boasts dual vanities, a soaker tub, stand-up shower, water closet and linen closet - everything you need for your own personal oasis. If outdoor living is your thing, you'll love this property's fully fenced yard and large covered patio with pull-down shades. The backyard is perfect for hosting barbecues or playdates with friends and family. The swing set in the backyard will provide hours of endless fun for the young ones. There are no rear neighbors, giving you the privacy and peace of mind that you deserve. Additional features of this property include under stairs storage, big laundry room, a 2-car garage with overhead storage, keyless entry, two exterior cameras for added security and a water softener. The solar panels have already been paid for, making this home energy-efficient and cost-effective in the long run. This home is located in a fantastic community that offers a pool, park and playground for residents to enjoy. You'll be close to schools, shopping, dining and entertainment - everything you need is within easy reach! Don't miss out on the opportunity to make your forever home. With its stunning features, spacious layout, and unbeatable location, this property is a must see! Contact us today to schedule a private showing!
Location
State FL
County Hillsborough
Community Ballentrae Sub Ph 1
Zoning PD
Rooms
Other Rooms Den/Library/Office, Great Room, Inside Utility, Loft
Interior
Interior Features Built-in Features, Ceiling Fans(s), High Ceilings, In Wall Pest System, Master Bedroom Upstairs, Open Floorplan, Solid Surface Counters, Split Bedroom, Stone Counters, Thermostat, Walk-In Closet(s), Window Treatments
Heating Electric
Cooling Central Air
Flooring Carpet, Ceramic Tile
Furnishings Unfurnished
Fireplace false
Appliance Dishwasher, Disposal, Electric Water Heater, Microwave, Range, Refrigerator, Water Softener
Laundry Inside, Laundry Room
Exterior
Exterior Feature Hurricane Shutters, Irrigation System, Sliding Doors
Garage Spaces 2.0
Community Features Community Mailbox, Deed Restrictions, Lake, Playground, Pool, Sidewalks
Utilities Available Cable Available, Electricity Connected, Public, Sewer Connected, Solar, Sprinkler Meter, Street Lights, Water Connected
Amenities Available Playground, Pool
Roof Type Shingle
Porch Covered, Front Porch, Patio
Attached Garage true
Garage true
Private Pool No
Building
Lot Description Landscaped, Sidewalk, Paved
Entry Level Two
Foundation Slab
Lot Size Range 0 to less than 1/4
Builder Name Lennar
Sewer Public Sewer
Water Public
Architectural Style Contemporary
Structure Type Stone, Stucco
New Construction false
Construction Status Financing
Schools
Elementary Schools Warren Hope Dawson Elementary
Middle Schools Rodgers-Hb
High Schools Riverview-Hb
Others
Pets Allowed Yes
HOA Fee Include Pool, Maintenance Grounds
Senior Community No
Ownership Fee Simple
Monthly Total Fees $6
Acceptable Financing Cash, Conventional, FHA, VA Loan
Membership Fee Required Required
Listing Terms Cash, Conventional, FHA, VA Loan
Special Listing Condition None
Read Less Info
Want to know what your home might be worth? Contact us for a FREE valuation!

Our team is ready to help you sell your home for the highest possible price ASAP

© 2025 My Florida Regional MLS DBA Stellar MLS. All Rights Reserved.
Bought with DALTON WADE INC
GET MORE INFORMATION
REALTORS® | Lic# SL3379583 | SL3399554







