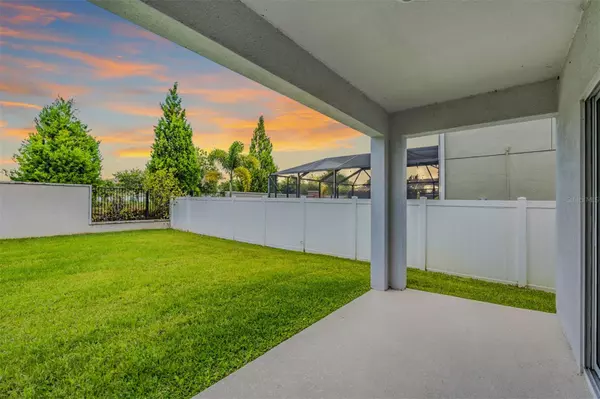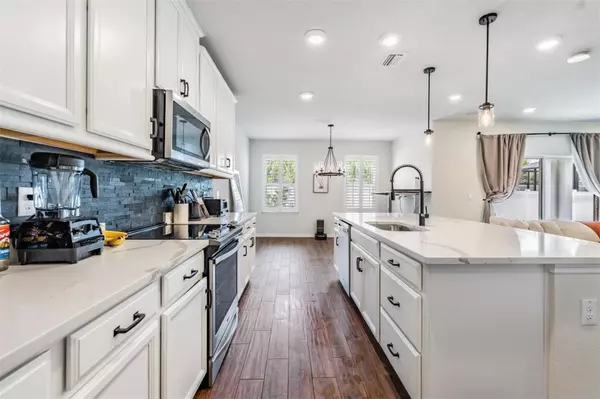$465,000
$470,000
1.1%For more information regarding the value of a property, please contact us for a free consultation.
3 Beds
3 Baths
2,254 SqFt
SOLD DATE : 08/04/2023
Key Details
Sold Price $465,000
Property Type Single Family Home
Sub Type Single Family Residence
Listing Status Sold
Purchase Type For Sale
Square Footage 2,254 sqft
Price per Sqft $206
Subdivision Avalon Park West Prcl E Ph 1
MLS Listing ID T3451626
Sold Date 08/04/23
Bedrooms 3
Full Baths 2
Half Baths 1
Construction Status Financing,Inspections
HOA Fees $51/qua
HOA Y/N Yes
Originating Board Stellar MLS
Year Built 2019
Annual Tax Amount $5,905
Lot Size 5,227 Sqft
Acres 0.12
Property Description
Under contract-accepting backup offers. Why buy new when you can move in fast and this one is model perfect? Built by Beazer Homes in 2019. Three bedrooms, Two and a half bathrooms, a loft upstairs and a two car garage. The loft can be converted into a 4th bedroom. Located in the Avalon Park West Community of Wesley Chapel. When you enter this home you can see the open floor plan and enjoy this Beautiful kitchen with Upgraded cabinet, Upgraded Kitchen Countertop is Quartz and Stainless Steel Appliances. Upgraded Granite counter tops in all 3 three bathrooms, including a huge backyard with fence... This house has over $20k in upgrades including upgraded flooring and plantation shutters, fenced in back yard and more. Avalon park is a Master Planned Community and has so much to offer, The recreation area includes a pool, playground, open playfield, dog park, walking trails and a social hall. Conveniently located in the heart of the upcoming Wesley Chapel's Downtown, near I-75 and Hwy 54, all close to Wiregrass Mall, The new Radd Sports Campus , Tampa Premium Outlets, The Grove, Hospitals, Restaurants and so much more.
Location
State FL
County Pasco
Community Avalon Park West Prcl E Ph 1
Zoning MPUD
Interior
Interior Features Ceiling Fans(s), Eat-in Kitchen, High Ceilings, Kitchen/Family Room Combo, Master Bedroom Upstairs, Open Floorplan, Solid Surface Counters, Solid Wood Cabinets, Stone Counters, Thermostat, Walk-In Closet(s)
Heating Central
Cooling Central Air
Flooring Carpet, Ceramic Tile
Furnishings Unfurnished
Fireplace false
Appliance Dishwasher, Microwave, Range, Refrigerator
Laundry Laundry Room
Exterior
Exterior Feature Irrigation System, Sidewalk, Sliding Doors
Garage Spaces 2.0
Pool Other
Community Features Deed Restrictions
Utilities Available Cable Available, Cable Connected, Electricity Available, Electricity Connected, Sewer Available, Sewer Connected, Water Available, Water Connected
Amenities Available Clubhouse, Playground, Pool
Roof Type Shingle
Attached Garage true
Garage true
Private Pool No
Building
Story 2
Entry Level Two
Foundation Slab
Lot Size Range 0 to less than 1/4
Sewer Public Sewer
Water None
Structure Type Block
New Construction false
Construction Status Financing,Inspections
Schools
Elementary Schools New River Elementary
Middle Schools Thomas E Weightman Middle-Po
High Schools Wesley Chapel High-Po
Others
Pets Allowed Yes
HOA Fee Include Recreational Facilities
Senior Community No
Ownership Fee Simple
Monthly Total Fees $51
Acceptable Financing Cash, Conventional, FHA, VA Loan
Membership Fee Required Required
Listing Terms Cash, Conventional, FHA, VA Loan
Special Listing Condition None
Read Less Info
Want to know what your home might be worth? Contact us for a FREE valuation!

Our team is ready to help you sell your home for the highest possible price ASAP

© 2025 My Florida Regional MLS DBA Stellar MLS. All Rights Reserved.
Bought with LA ROSA REALTY KISSIMMEE
GET MORE INFORMATION
REALTORS® | Lic# SL3379583 | SL3399554







