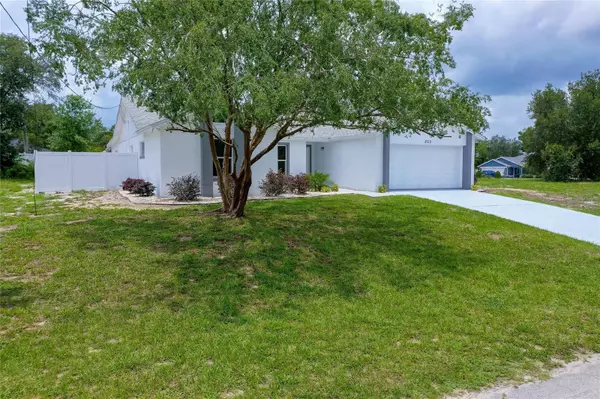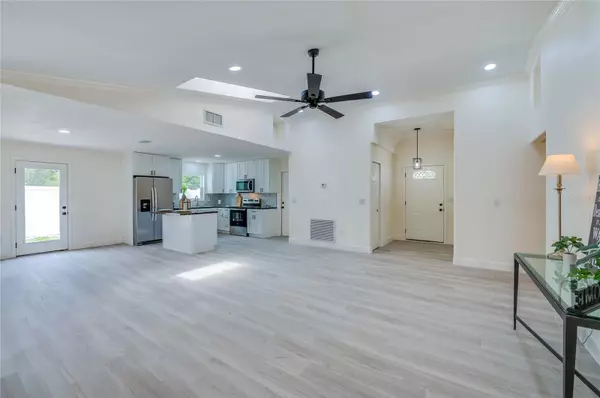$438,000
$489,900
10.6%For more information regarding the value of a property, please contact us for a free consultation.
5 Beds
3 Baths
2,292 SqFt
SOLD DATE : 08/25/2023
Key Details
Sold Price $438,000
Property Type Single Family Home
Sub Type Single Family Residence
Listing Status Sold
Purchase Type For Sale
Square Footage 2,292 sqft
Price per Sqft $191
Subdivision Deltona Lakes Unit 71
MLS Listing ID V4930829
Sold Date 08/25/23
Bedrooms 5
Full Baths 3
HOA Y/N No
Originating Board Stellar MLS
Year Built 1985
Annual Tax Amount $5,698
Lot Size 10,018 Sqft
Acres 0.23
Property Description
Completely Remodeled and Move in Ready! Spacious 5 bedroom, 3 bathroom home with 2 car garage in Deltona Lakes. Roof 2020. New water heater. All new Low E windows and sliders. Great open floor plan and new laminate flooring throughout for ease of care. The beautifully remodeled kitchen features center island with breakfast bar seating, white cabinets for a bright and airy feel and new appliance package including washer/dryer. Primary bedroom with walk-in closet and ensuite with double sink vanity and walk-in shower. There is also a second primary bedroom with a full ensuite. Sliding glass doors lead from the family room to the sparkling screened pool and the covered patio area is great for enjoying some shade. The brand new privacy fence enclosing the back yard is great for kids and pets. Great location with easy access to I-4, shopping, restaurants, entertainment and more. All information listed in the MLS is intended to be accurate but cannot be guaranteed.
Location
State FL
County Volusia
Community Deltona Lakes Unit 71
Zoning 01R
Rooms
Other Rooms Family Room
Interior
Interior Features Ceiling Fans(s), Coffered Ceiling(s), Kitchen/Family Room Combo, Open Floorplan, Skylight(s), Vaulted Ceiling(s), Walk-In Closet(s)
Heating Central
Cooling Central Air
Flooring Laminate
Fireplace false
Appliance Dishwasher, Dryer, Microwave, Range, Refrigerator, Washer
Exterior
Exterior Feature Sliding Doors
Garage Spaces 2.0
Fence Fenced
Pool In Ground, Screen Enclosure
Utilities Available Electricity Connected
Roof Type Shingle
Porch Deck, Screened
Attached Garage true
Garage true
Private Pool Yes
Building
Entry Level One
Foundation Slab
Lot Size Range 0 to less than 1/4
Sewer Septic Tank
Water Public
Structure Type Block, Stucco
New Construction false
Others
Senior Community No
Ownership Fee Simple
Special Listing Condition None
Read Less Info
Want to know what your home might be worth? Contact us for a FREE valuation!

Our team is ready to help you sell your home for the highest possible price ASAP

© 2025 My Florida Regional MLS DBA Stellar MLS. All Rights Reserved.
Bought with STELLAR NON-MEMBER OFFICE
GET MORE INFORMATION
REALTORS® | Lic# SL3379583 | SL3399554







