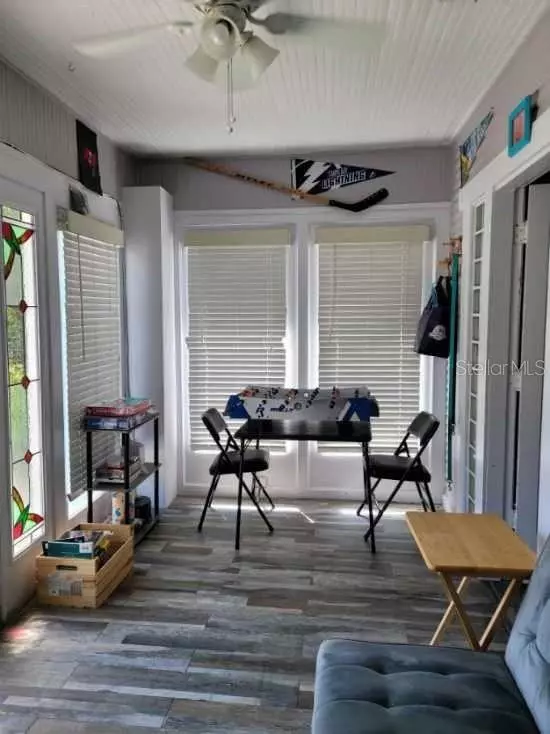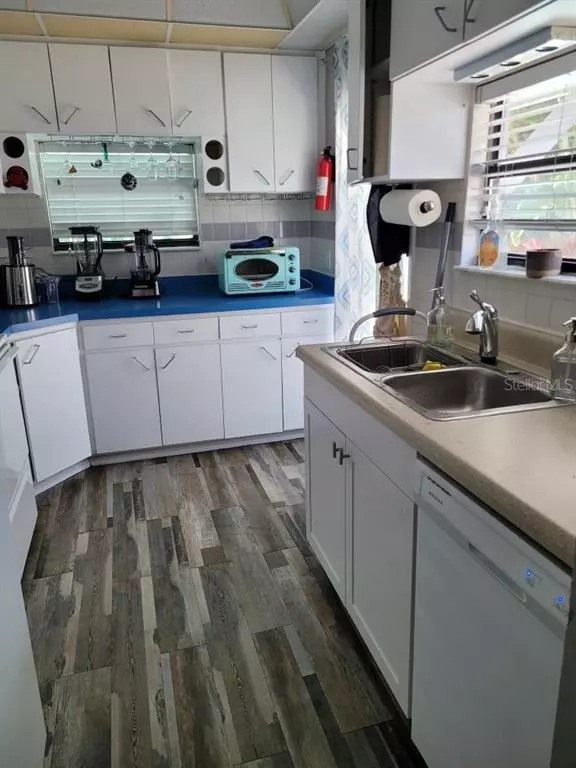$380,000
$450,000
15.6%For more information regarding the value of a property, please contact us for a free consultation.
2 Beds
2 Baths
1,184 SqFt
SOLD DATE : 08/28/2023
Key Details
Sold Price $380,000
Property Type Single Family Home
Sub Type Single Family Residence
Listing Status Sold
Purchase Type For Sale
Square Footage 1,184 sqft
Price per Sqft $320
Subdivision Sunshine Park Rev Map
MLS Listing ID T3406138
Sold Date 08/28/23
Bedrooms 2
Full Baths 2
HOA Y/N No
Originating Board Stellar MLS
Year Built 1940
Annual Tax Amount $3,431
Lot Size 5,662 Sqft
Acres 0.13
Lot Dimensions 55x100
Property Description
****BACK ON THE MARKET*****
Welcome to Seminole Heights!! This home is an income producing property for working professionals in all types of fields coming
to the Tampa Bay area on work assignments!!!
This historic/classic bungalow style 2/2/2, pool home was born in 1920 and is loaded with character and charm.
The entrance boosts a sitting room with windows which offer natural sunlight, or it can be used as an office.
French door leads you to the spacious living room/ dining room open space,
Additional French double doors open to your living out door space.
The pool area is like a private oasis adorned with tropical plants.
It is the perfect space to entertain your family or friends and create long lasting memories.
The kitchen is fully equipped, has 2 serving windows and lots of natural sun light, a glass door which also leads to pool deck.
The master bedroom features a full size walk-in shower, with his and hers showers heads, independent water temperature controllers
and private French doors to the pool area.
Bedroom #2 offers a Jacuzzi tub and a closet with great storage space.
Laminate Floors throughout entire home, ceramic tiles in bathrooms.
Laundry room is inside.
Garage has a work area with built in shelves.
This home is minutes away from everything!
It is truly a Must see to appreciate!
Call agent to schedule your showing!!
Location
State FL
County Hillsborough
Community Sunshine Park Rev Map
Zoning SH-RS
Interior
Interior Features Ceiling Fans(s), Crown Molding, High Ceilings, Living Room/Dining Room Combo, Master Bedroom Main Floor, Split Bedroom
Heating Central
Cooling Central Air
Flooring Ceramic Tile, Laminate
Fireplace false
Appliance Dishwasher, Disposal, Dryer, Electric Water Heater, Exhaust Fan, Range, Refrigerator, Washer
Exterior
Exterior Feature French Doors, Lighting, Private Mailbox
Garage Spaces 2.0
Fence Fenced
Pool Deck, Fiberglass, In Ground
Utilities Available Cable Connected, Electricity Connected, Phone Available
Roof Type Shingle
Attached Garage true
Garage true
Private Pool Yes
Building
Story 1
Entry Level One
Foundation Crawlspace
Lot Size Range 0 to less than 1/4
Sewer Public Sewer
Water Public
Structure Type Vinyl Siding
New Construction false
Schools
Elementary Schools Broward-Hb
Middle Schools Memorial-Hb
High Schools Hillsborough-Hb
Others
Senior Community No
Ownership Fee Simple
Special Listing Condition None
Read Less Info
Want to know what your home might be worth? Contact us for a FREE valuation!

Our team is ready to help you sell your home for the highest possible price ASAP

© 2025 My Florida Regional MLS DBA Stellar MLS. All Rights Reserved.
Bought with SMITH & ASSOCIATES REAL ESTATE
GET MORE INFORMATION
REALTORS® | Lic# SL3379583 | SL3399554







