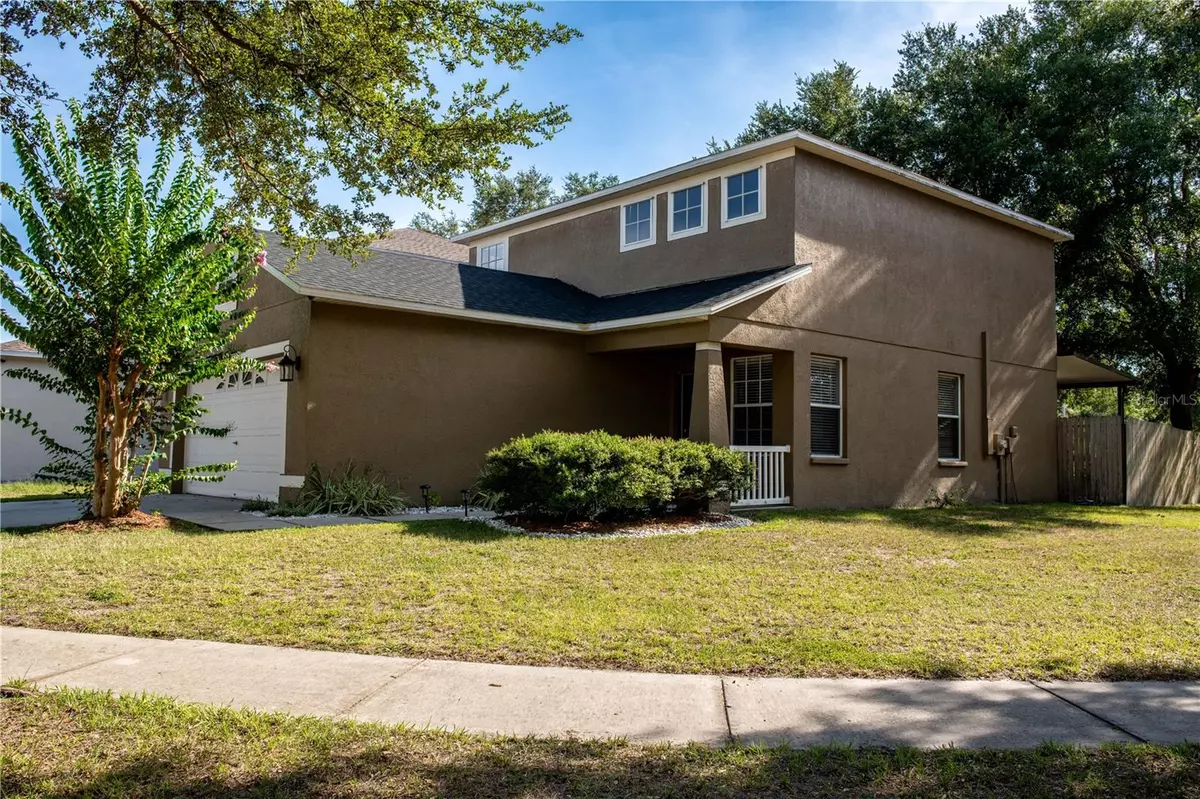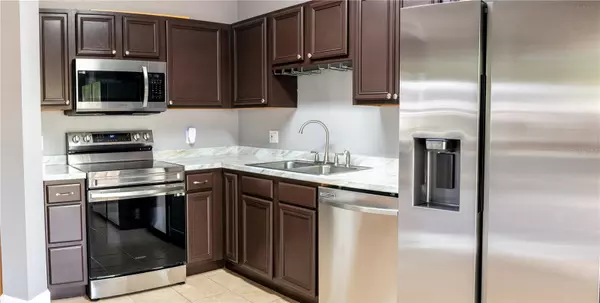$355,000
$355,000
For more information regarding the value of a property, please contact us for a free consultation.
4 Beds
2 Baths
1,531 SqFt
SOLD DATE : 09/12/2023
Key Details
Sold Price $355,000
Property Type Single Family Home
Sub Type Single Family Residence
Listing Status Sold
Purchase Type For Sale
Square Footage 1,531 sqft
Price per Sqft $231
Subdivision Parkway Center Single Family Ph 01
MLS Listing ID T3457357
Sold Date 09/12/23
Bedrooms 4
Full Baths 2
HOA Fees $12
HOA Y/N Yes
Originating Board Stellar MLS
Year Built 2002
Annual Tax Amount $5,376
Lot Size 6,969 Sqft
Acres 0.16
Property Description
Great opportunity to own this Oversized Corner Lot 4 bedroom 2 bathroom Riverview Gem. *roof replaced a year ago. The First floor features open concept living/dining room combo with soaring ceilings and Bamboo Flooring throughout! The Spacious Kitchen features new appliances, New counter tops, tile flooring and gives access to the outdoor patio. First floor spacious master bedroom has bright Bamboo flooring, tray ceiling and walk-in closet. Second floor has 3 spacious bedrooms and one bath with a tub. Walk out to the 12x24 newly paved covered patio and enjoy the privacy of your 6ft fully fenced back yard, making it your own private retreat for your family and friends. This home is also conveniently located just steps away from the neighborhood Community, Neighborhood Playground and only a few minutes drive to Shopping Malls, Restaurants, Movie Theatre, Grocery Stores, and Easy Access to all Mayor Highways.
Location
State FL
County Hillsborough
Community Parkway Center Single Family Ph 01
Zoning PD
Interior
Interior Features Ceiling Fans(s), Master Bedroom Main Floor
Heating Central
Cooling Central Air
Flooring Laminate
Fireplace false
Appliance Dishwasher, Range Hood, Refrigerator
Exterior
Exterior Feature Sidewalk, Sliding Doors
Parking Features Driveway, Garage Door Opener, Off Street
Garage Spaces 2.0
Fence Fenced, Wood
Community Features Deed Restrictions, Playground, Pool
Utilities Available Cable Available, Public
Amenities Available Playground, Pool
View Park/Greenbelt
Roof Type Shingle
Porch Patio
Attached Garage true
Garage true
Private Pool No
Building
Lot Description Corner Lot, Irregular Lot, Sidewalk, Paved
Entry Level Two
Foundation Slab
Lot Size Range 0 to less than 1/4
Sewer Public Sewer
Water Public
Structure Type Stucco
New Construction false
Schools
Elementary Schools Ippolito-Hb
Middle Schools Giunta Middle-Hb
High Schools Spoto High-Hb
Others
Pets Allowed Yes
HOA Fee Include Pool, Maintenance Grounds
Senior Community No
Ownership Fee Simple
Monthly Total Fees $25
Acceptable Financing Cash, Conventional, FHA, VA Loan
Membership Fee Required Required
Listing Terms Cash, Conventional, FHA, VA Loan
Special Listing Condition None
Read Less Info
Want to know what your home might be worth? Contact us for a FREE valuation!

Our team is ready to help you sell your home for the highest possible price ASAP

© 2025 My Florida Regional MLS DBA Stellar MLS. All Rights Reserved.
Bought with AVENUE HOMES LLC
GET MORE INFORMATION
REALTORS® | Lic# SL3379583 | SL3399554







