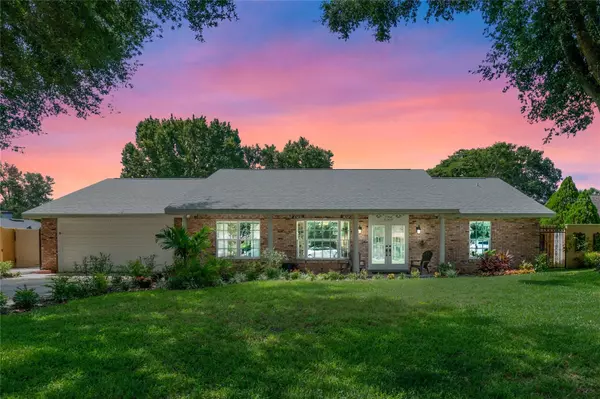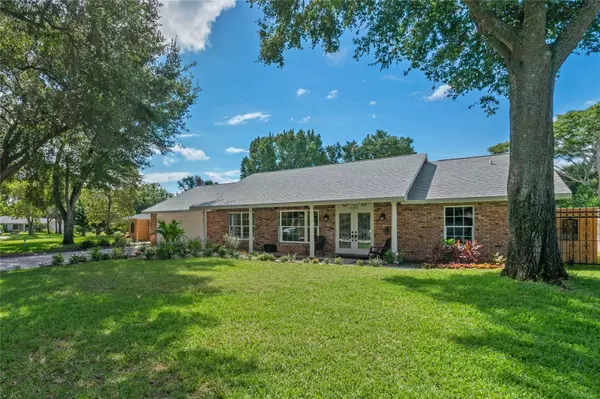$810,000
$849,900
4.7%For more information regarding the value of a property, please contact us for a free consultation.
4 Beds
3 Baths
2,735 SqFt
SOLD DATE : 09/20/2023
Key Details
Sold Price $810,000
Property Type Single Family Home
Sub Type Single Family Residence
Listing Status Sold
Purchase Type For Sale
Square Footage 2,735 sqft
Price per Sqft $296
Subdivision Orange Tree Country Club
MLS Listing ID O6134127
Sold Date 09/20/23
Bedrooms 4
Full Baths 2
Half Baths 1
HOA Fees $58/ann
HOA Y/N Yes
Originating Board Stellar MLS
Year Built 1980
Annual Tax Amount $8,944
Lot Size 0.350 Acres
Acres 0.35
Property Description
One of a kind home located in sought after Orange Tree Golf Community of Dr. Phillips. This beautiful home boasts 2735 sq/ft with
4 bedrooms, 2 full baths, one 1/2 pool bath and incredible outdoor entertaining space with pool on 1/3 acre fenced lot. The roof was installed in October 2021 and a new AC was installed August 2023. The front exterior of the home features rod iron fencing with backlighting,
aluminum fascia and soffits and a large covered front entry. The Large kitchen features granite counter tops, ceramic backsplash, ample cabinetry, large glass door food panty as well as new Refrigerator, Range and Microwave. Two station home office with cabinets located right off the kitchen. Oversized laundry room with New front loading Washer and Dryer cabinets, folding station, shelves, slat wall and built in ironing board. Large bright Florida room currently used for dining leads to the Patio. This outdoor entertaining space features Corian counter tops on both counter and the long seating island for 8. The flooring is composite planking with 4 outdoor Hunter ceiling fans and 12 led spot lights and grill area. The pool 1/2 bath has an enclosed outdoor shower and there is also a pool storage area. Beautiful lighting in the rear pool area invites night time use. The garage has been partially converted to and additional bedroom or rec space fully air conditioned but can be easily reconverted. Do not miss the opportunity to own this move in ready home in the highly desired Dr. Phillips area.
Location
State FL
County Orange
Community Orange Tree Country Club
Zoning P-D
Rooms
Other Rooms Attic, Bonus Room, Formal Dining Room Separate, Formal Living Room Separate, Inside Utility
Interior
Interior Features Built-in Features, Ceiling Fans(s), Crown Molding, Eat-in Kitchen, Master Bedroom Main Floor, Solid Surface Counters, Tray Ceiling(s), Walk-In Closet(s), Window Treatments
Heating Central
Cooling Central Air
Flooring Carpet, Luxury Vinyl, Tile
Fireplaces Type Wood Burning
Fireplace true
Appliance Dishwasher, Disposal, Dryer, Microwave, Range, Refrigerator, Washer
Laundry Inside, Laundry Room
Exterior
Exterior Feature Dog Run, French Doors, Irrigation System, Lighting, Outdoor Grill, Outdoor Kitchen, Outdoor Shower, Rain Gutters, Storage
Parking Features Driveway, Garage Door Opener, Oversized
Garage Spaces 2.0
Fence Fenced, Wood
Pool In Ground, Lighting, Pool Sweep
Community Features Deed Restrictions, Golf Carts OK, Golf
Utilities Available Cable Connected, Electricity Connected, Public, Water Connected
Amenities Available Gated
Roof Type Shingle
Attached Garage true
Garage true
Private Pool Yes
Building
Lot Description Oversized Lot
Entry Level One
Foundation Slab
Lot Size Range 1/4 to less than 1/2
Sewer Public Sewer
Water Public
Structure Type Block, Stucco
New Construction false
Schools
Elementary Schools Dr. Phillips Elem
Middle Schools Southwest Middle
High Schools Dr. Phillips High
Others
Pets Allowed Yes
Senior Community No
Ownership Fee Simple
Monthly Total Fees $58
Acceptable Financing Assumable, Cash, Conventional
Membership Fee Required Required
Listing Terms Assumable, Cash, Conventional
Special Listing Condition None
Read Less Info
Want to know what your home might be worth? Contact us for a FREE valuation!

Our team is ready to help you sell your home for the highest possible price ASAP

© 2025 My Florida Regional MLS DBA Stellar MLS. All Rights Reserved.
Bought with EXP REALTY LLC
GET MORE INFORMATION
REALTORS® | Lic# SL3379583 | SL3399554







