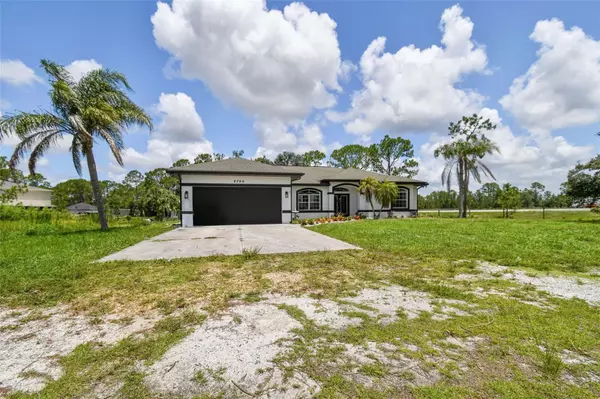$500,000
$484,999
3.1%For more information regarding the value of a property, please contact us for a free consultation.
3 Beds
3 Baths
2,099 SqFt
SOLD DATE : 10/04/2023
Key Details
Sold Price $500,000
Property Type Single Family Home
Sub Type Single Family Residence
Listing Status Sold
Purchase Type For Sale
Square Footage 2,099 sqft
Price per Sqft $238
Subdivision Port Charlotte Sub 27
MLS Listing ID U8204189
Sold Date 10/04/23
Bedrooms 3
Full Baths 2
Half Baths 1
Construction Status Appraisal,Financing,Inspections
HOA Y/N No
Originating Board Stellar MLS
Year Built 2003
Annual Tax Amount $5,569
Lot Size 0.790 Acres
Acres 0.79
Property Description
Exclusive opportunity to own this completely updated pool home in the high demand town of North Port. This home features 3 bedrooms, 2 bathrooms at 2,099 sq ft. As soon as you step inside, you'll be impressed by the abundance of natural light and the welcoming atmosphere. The open-concept living room boasts volume ceilings, and recessed lights, creating the perfect ambiance for any occasion. The renovated gourmet kitchen features custom cabinetry, an eat-in area, and a large island with quartz countertops and a stylish tile backsplash. Luxurious vinyl planked flooring flows throughout the main living areas and bedrooms, offering easy maintenance and lasting beauty. And the spa-like bathrooms feature Carrara marble flooring and custom tilework found in only luxurious bathrooms. The owner's suite is a true retreat, with a spacious bedroom, high ceilings, a walk-in closet, and an en-suite bathroom with an oversized, custom-tiled shower and relaxin soaking tun. The guest wing offers two comfortable bedrooms and a shared bathroom.This home includes all new flooring throughout, updated kitchen, bathrooms, new ceiling fans, new fixtures, and so much more.The neighborhood is close to local attractions, public parks, shopping and public transportation.
Enjoy maximum privacy with no rear neighbors and a peaceful, serene setting.
Location
State FL
County Sarasota
Community Port Charlotte Sub 27
Zoning RSF2
Interior
Interior Features Ceiling Fans(s), Eat-in Kitchen, Open Floorplan, Split Bedroom, Stone Counters, Thermostat, Walk-In Closet(s)
Heating Central, Electric
Cooling Central Air
Flooring Laminate, Tile, Vinyl
Fireplace false
Appliance Dishwasher, Disposal, Microwave, Range, Refrigerator
Exterior
Exterior Feature Rain Gutters
Garage Spaces 2.0
Pool Gunite, In Ground
Utilities Available BB/HS Internet Available, Electricity Connected, Public, Water Connected
Roof Type Shingle
Attached Garage true
Garage true
Private Pool Yes
Building
Lot Description Corner Lot, Paved
Entry Level One
Foundation Block
Lot Size Range 1/2 to less than 1
Sewer None
Water Public
Structure Type Block
New Construction false
Construction Status Appraisal,Financing,Inspections
Others
Pets Allowed Yes
Senior Community No
Ownership Fee Simple
Acceptable Financing Cash, Conventional, FHA, VA Loan
Listing Terms Cash, Conventional, FHA, VA Loan
Num of Pet 10+
Special Listing Condition None
Read Less Info
Want to know what your home might be worth? Contact us for a FREE valuation!

Our team is ready to help you sell your home for the highest possible price ASAP

© 2025 My Florida Regional MLS DBA Stellar MLS. All Rights Reserved.
Bought with KELLER WILLIAMS REALTY GOLD
GET MORE INFORMATION
REALTORS® | Lic# SL3379583 | SL3399554







