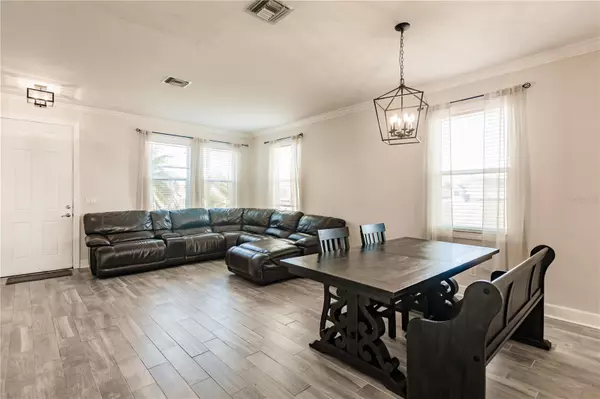$420,000
$450,000
6.7%For more information regarding the value of a property, please contact us for a free consultation.
4 Beds
3 Baths
3,230 SqFt
SOLD DATE : 10/24/2023
Key Details
Sold Price $420,000
Property Type Single Family Home
Sub Type Single Family Residence
Listing Status Sold
Purchase Type For Sale
Square Footage 3,230 sqft
Price per Sqft $130
Subdivision Burnt Store Village
MLS Listing ID C7476031
Sold Date 10/24/23
Bedrooms 4
Full Baths 2
Half Baths 1
Construction Status Inspections
HOA Fees $11/ann
HOA Y/N Yes
Originating Board Stellar MLS
Year Built 2004
Annual Tax Amount $4,851
Lot Size 10,018 Sqft
Acres 0.23
Property Description
Welcome to this updated TWO-STORY home safely nestled on a cul-de-sac with a NEW ROOF from 2022 in the lovely community of Burnt Store Village. Beautiful and easy-to-maintain tile flooring goes throughout the main level along with crown molding as a finishing touch. Upon entering the large living room/dining room combination, you are gracefully led to the family room, kitchen, and dining area. This open-concept plan allows for abundant sources of natural light that highlight the cozy flow of the layout. The kitchen is adorned with elegance, including stainless steel appliances, a large walk-in pantry, and ample storage space in the 42' cabinets. Plenty of granite countertop space to easily hold 8 barstools. The main floor has energy-efficient double-pane vinyl windows, then UPSTAIRS you will find that the open floor plan continues with Pergo weathered flooring throughout. The master bedroom offers a very spacious design, along with large walk-in closets. The master bathroom features a large garden bathtub, a walk-in shower, and double vanity sinks. Burnt Store Village offers a Community Green Space and a Park area complete with a playground. This Deed Restricted Community is located just 2 miles from shopping, 2.8 miles to I-75, 10 miles to the Punta Gorda Airport, 5 miles to Historic Downtown Punta Gorda, and approximately 35 miles to the Fort Myers International Airport. This home is perfect for anyone looking to relocate and enjoy peaceful Florida living! Schedule your showing TODAY and turn this stunning house into a home!
Location
State FL
County Charlotte
Community Burnt Store Village
Zoning RSF3.5
Interior
Interior Features Ceiling Fans(s), Crown Molding, High Ceilings, Kitchen/Family Room Combo, L Dining, Living Room/Dining Room Combo, Open Floorplan, Solid Surface Counters, Solid Wood Cabinets, Split Bedroom, Walk-In Closet(s), Window Treatments
Heating Electric
Cooling Central Air
Flooring Ceramic Tile, Laminate, Tile
Furnishings Unfurnished
Fireplace false
Appliance Cooktop, Dishwasher, Disposal, Dryer, Electric Water Heater, Ice Maker, Microwave, Range, Refrigerator, Washer
Laundry Laundry Room, Upper Level
Exterior
Exterior Feature Hurricane Shutters, Sliding Doors
Garage Spaces 3.0
Community Features Deed Restrictions, Golf Carts OK, No Truck/RV/Motorcycle Parking
Utilities Available Electricity Connected, Public, Sewer Connected, Underground Utilities, Water Connected
Amenities Available Basketball Court, Park, Playground
View Park/Greenbelt
Roof Type Shingle
Attached Garage true
Garage true
Private Pool No
Building
Lot Description Cul-De-Sac, Greenbelt, Near Golf Course, Near Marina
Story 2
Entry Level Two
Foundation Slab
Lot Size Range 0 to less than 1/4
Sewer Private Sewer
Water Public
Structure Type Block, Concrete
New Construction false
Construction Status Inspections
Schools
Elementary Schools East Elementary
Middle Schools Punta Gorda Middle
High Schools Charlotte High
Others
Pets Allowed Yes
Senior Community No
Ownership Fee Simple
Monthly Total Fees $11
Acceptable Financing Cash, Conventional, FHA, VA Loan
Membership Fee Required Required
Listing Terms Cash, Conventional, FHA, VA Loan
Special Listing Condition None
Read Less Info
Want to know what your home might be worth? Contact us for a FREE valuation!

Our team is ready to help you sell your home for the highest possible price ASAP

© 2025 My Florida Regional MLS DBA Stellar MLS. All Rights Reserved.
Bought with STELLAR NON-MEMBER OFFICE
GET MORE INFORMATION
REALTORS® | Lic# SL3379583 | SL3399554







