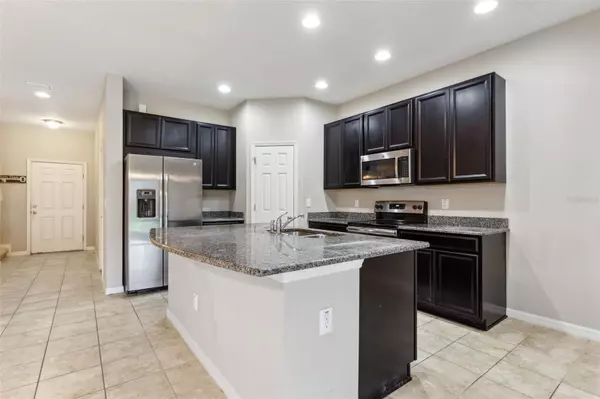$284,990
$289,990
1.7%For more information regarding the value of a property, please contact us for a free consultation.
3 Beds
3 Baths
1,400 SqFt
SOLD DATE : 11/14/2023
Key Details
Sold Price $284,990
Property Type Townhouse
Sub Type Townhouse
Listing Status Sold
Purchase Type For Sale
Square Footage 1,400 sqft
Price per Sqft $203
Subdivision Oak Creek
MLS Listing ID T3476817
Sold Date 11/14/23
Bedrooms 3
Full Baths 2
Half Baths 1
Construction Status Appraisal,Financing,Inspections
HOA Fees $290/mo
HOA Y/N Yes
Originating Board Stellar MLS
Year Built 2017
Annual Tax Amount $3,297
Lot Size 1,742 Sqft
Acres 0.04
Property Description
MOVE IN READY! ADORABLE & AFFORDABLE! Well maintained Townhome located in the highly sought after Oak Creek community in RIVERVIEW. Home features 3 bedrooms, 2.5 baths + 1 car garage with 1,400 sq ft of luxurious living space. First floor boasts large open floor plan with LR/DR combo & ½ bath. Beautiful open kitchen with wood cabinets, stainless steel appliances, Island, breakfast bar, pantry. The kitchen opens onto a large living room, great for entertaining! Sliders to private beautiful backyard with covered screened in porch! Enjoy the peace & tranquility of your backyard with beautiful views from your lanai! Plenty of backyard space to enjoy BBQ's with family & friends! Large Master suite on second floor with large walk-in closet. Master bath features large shower, his/hers vanity areas. Additional 2 bedrooms upstairs & another full bath & laundry room. Oak Creek amenities include 2 pools, 1 with a water slide & kiddie pool, gym, playground, event room. HOA fee includes water, sewer, cable TV, internet, exterior maintenance, lawn maintenance, community pool. Close to all, major highways I-75 & I-4, shopping, malls, dining, schools, hospitals, golf, Tampa Airport. A must see! Call now to schedule your private showing!
Location
State FL
County Hillsborough
Community Oak Creek
Zoning PD
Interior
Interior Features Ceiling Fans(s), Open Floorplan, Walk-In Closet(s)
Heating Central
Cooling Central Air
Flooring Carpet, Tile
Fireplace false
Appliance Dishwasher, Dryer, Microwave, Range, Refrigerator, Washer
Laundry Inside, Laundry Room
Exterior
Exterior Feature Sliding Doors
Parking Features Driveway, Guest
Garage Spaces 1.0
Community Features Clubhouse, Deed Restrictions, Fitness Center, Park, Playground, Pool, Sidewalks
Utilities Available Public
Amenities Available Clubhouse, Park, Playground, Pool
Roof Type Shingle
Porch Covered, Patio, Screened
Attached Garage true
Garage true
Private Pool No
Building
Lot Description Private
Story 2
Entry Level Two
Foundation Slab
Lot Size Range 0 to less than 1/4
Sewer Public Sewer
Water Public
Structure Type Stucco
New Construction false
Construction Status Appraisal,Financing,Inspections
Schools
Elementary Schools Ippolito-Hb
Middle Schools Giunta Middle-Hb
High Schools Spoto High-Hb
Others
Pets Allowed Yes
HOA Fee Include Cable TV,Pool,Internet,Maintenance Structure,Maintenance Grounds,Sewer,Trash,Water
Senior Community No
Ownership Fee Simple
Monthly Total Fees $290
Acceptable Financing Cash, Conventional, FHA, VA Loan
Membership Fee Required Required
Listing Terms Cash, Conventional, FHA, VA Loan
Special Listing Condition None
Read Less Info
Want to know what your home might be worth? Contact us for a FREE valuation!

Our team is ready to help you sell your home for the highest possible price ASAP

© 2025 My Florida Regional MLS DBA Stellar MLS. All Rights Reserved.
Bought with WATERSTREET REALTY
GET MORE INFORMATION
REALTORS® | Lic# SL3379583 | SL3399554







