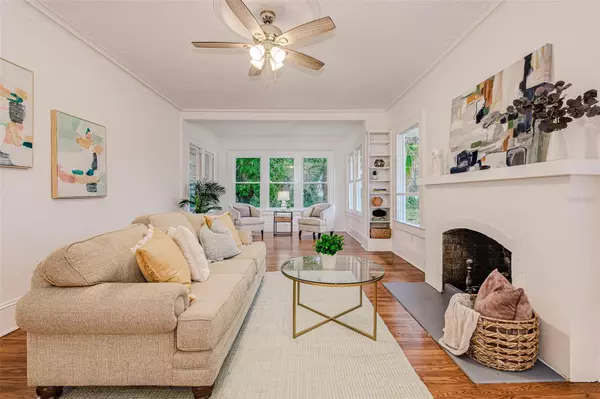$310,000
$319,950
3.1%For more information regarding the value of a property, please contact us for a free consultation.
3 Beds
2 Baths
1,897 SqFt
SOLD DATE : 11/15/2023
Key Details
Sold Price $310,000
Property Type Single Family Home
Sub Type Single Family Residence
Listing Status Sold
Purchase Type For Sale
Square Footage 1,897 sqft
Price per Sqft $163
Subdivision Lake Buckeye Estates
MLS Listing ID L4938857
Sold Date 11/15/23
Bedrooms 3
Full Baths 2
Construction Status No Contingency
HOA Y/N No
Originating Board Stellar MLS
Year Built 1925
Annual Tax Amount $4,598
Lot Size 0.490 Acres
Acres 0.49
Lot Dimensions 180x118
Property Description
This newly renovated home is the perfect blend of modern updates and original character. Step inside to discover the heart of the home, the family room, featuring refinished hardwood floors, crown molding, fireplace, and high ceilings creating an open and warm ambiance. The charming kitchen has been updated with brand-new stainless-steel appliances, granite countertops and new cabinets, and is conveniently located next to the formal dining room. The master suite is spacious, complete with a flex area that can be transformed into a home office or reading nook. The master bath boasts historic charm with its vintage green tile. The home's electrical and plumbing have been updated and has a brand-new A/C and water heater. Additional storage is also easily accessible in the large attic, or the detached storage building, which features a 2-car carport. French doors lead you out to the large, screened-in front porch featuring a beautiful wood plank ceiling and overlooks your expansive lot (180 x 118). Conveniently located in Winter Haven, blocks from Lake Buckeye, you can explore parks, enjoy water activities, or head downtown to shop and dine. Schedule your showing of this charming, historic home today!
Location
State FL
County Polk
Community Lake Buckeye Estates
Zoning R-1A
Direction NE
Rooms
Other Rooms Attic, Formal Dining Room Separate, Inside Utility
Interior
Interior Features Built-in Features, Ceiling Fans(s), Crown Molding, High Ceilings
Heating Central
Cooling Central Air
Flooring Carpet, Tile, Wood
Fireplaces Type Family Room
Fireplace true
Appliance Dishwasher, Electric Water Heater, Microwave, Range, Refrigerator
Laundry Inside
Exterior
Exterior Feature French Doors, Sidewalk, Storage
Parking Features Covered
Utilities Available Electricity Connected, Water Connected
Roof Type Shingle
Porch Front Porch, Screened
Garage false
Private Pool No
Building
Lot Description Landscaped, Sidewalk, Paved
Entry Level One
Foundation Crawlspace, Slab
Lot Size Range 1/4 to less than 1/2
Sewer Septic Tank
Water Public
Structure Type Stucco,Wood Frame
New Construction false
Construction Status No Contingency
Others
Senior Community No
Ownership Fee Simple
Acceptable Financing Cash, Conventional, FHA, VA Loan
Listing Terms Cash, Conventional, FHA, VA Loan
Special Listing Condition None
Read Less Info
Want to know what your home might be worth? Contact us for a FREE valuation!

Our team is ready to help you sell your home for the highest possible price ASAP

© 2025 My Florida Regional MLS DBA Stellar MLS. All Rights Reserved.
Bought with KELLER WILLIAMS REALTY SMART
GET MORE INFORMATION
REALTORS® | Lic# SL3379583 | SL3399554







