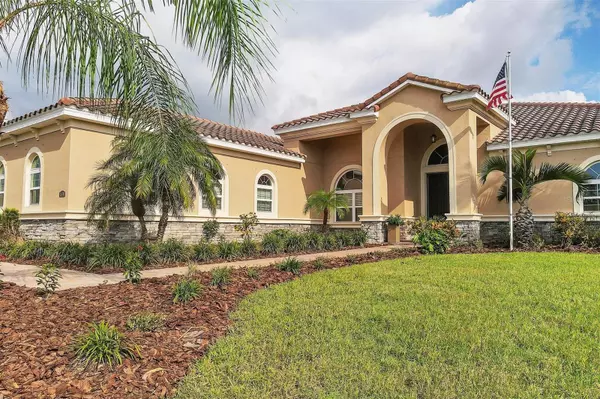$932,500
$945,000
1.3%For more information regarding the value of a property, please contact us for a free consultation.
3 Beds
3 Baths
3,135 SqFt
SOLD DATE : 11/21/2023
Key Details
Sold Price $932,500
Property Type Single Family Home
Sub Type Single Family Residence
Listing Status Sold
Purchase Type For Sale
Square Footage 3,135 sqft
Price per Sqft $297
Subdivision Rye Wilderness Estates Ph Iii
MLS Listing ID A4582441
Sold Date 11/21/23
Bedrooms 3
Full Baths 3
Construction Status Financing,Inspections
HOA Fees $66/qua
HOA Y/N Yes
Originating Board Stellar MLS
Year Built 2015
Annual Tax Amount $6,809
Lot Size 0.630 Acres
Acres 0.63
Property Description
Welcome, to an extraordinary home in sought-after Rye Wilderness Estates. A magnificent estate situated on one of the biggest lots in this community, 0.63 acres. An impressive Spanish style architectural estate home conveying grandeur and elegance throughout every aspect of this unique LORY floor plan. This home is the most sought out floor plan in the neighborhood, with tile roof, paver driveway and incredible lot. The homes' double eight foot doors welcome you to this gorgeous open floor plan, ten foot ceilings, crown molding, various tray ceilings in the home, ceramic tile flooring in all living areas and rain tree engineered hard wood floors in all the bedrooms including the Den. The immense great room has magnificent views of the pool area with pavered lanai, and great views of the backyard, in the heart of the home a beautiful gourmet kitchen featuring a spacious center island, tiled backsplash, SS appliances with decorator vented hood to the outside, under-counter lighting, spacious walk-in pantry, solid wood cabinetry with pullouts, granite counter tops, just to name a few of the upgrades in just the kitchen. The master's spacious retreat with his and hers walk in closets along with a luxurious bathroom that includes a gigantic decoratively tiled shower, dual sinks, and a garden tub to relax within this lovely floor plan. The second bedroom is an en-suite, with a walk-in closet, and the third bedroom has a bath just outside that is shared with the pool area. A large bonus room in the back can be used in a multitude of ways in this very versatile plan. The spacious laundry room has upgraded solid wood cabinetry. In addition to all of this, this home boasts a three car side load entry garage and large long paver driveway. Rye Wilderness is situated only approximately ten minutes to the interstate and thirty minutes to world famous Gulf coast beaches, top A rated schools, equally located to St. Pete to the north and Sarasota to the south. Tampa and it's professional scene just an hour north. NO CDD's in this neighborhood and LOW HOA's makes this the perfect setting for your new home. Comes with one year American Home Shield warranty.
Location
State FL
County Manatee
Community Rye Wilderness Estates Ph Iii
Zoning PDR
Direction E
Interior
Interior Features Ceiling Fans(s), Crown Molding, Eat-in Kitchen, High Ceilings, Kitchen/Family Room Combo, Master Bedroom Main Floor, Open Floorplan, Solid Wood Cabinets, Split Bedroom, Stone Counters, Tray Ceiling(s), Walk-In Closet(s), Window Treatments
Heating Central, Electric
Cooling Central Air
Flooring Ceramic Tile, Hardwood
Fireplace false
Appliance Built-In Oven, Cooktop, Dishwasher, Disposal, Dryer, Electric Water Heater, Microwave, Refrigerator, Washer, Whole House R.O. System
Exterior
Exterior Feature Hurricane Shutters, Irrigation System
Garage Spaces 3.0
Pool Child Safety Fence, Gunite, In Ground, Lighting
Community Features Association Recreation - Owned, Deed Restrictions, Dog Park, Irrigation-Reclaimed Water, Park, Playground, Sidewalks
Utilities Available Electricity Connected, Public, Sewer Connected, Sprinkler Recycled, Underground Utilities, Water Connected
Amenities Available Fence Restrictions, Park, Playground, Recreation Facilities
Roof Type Tile
Porch Screened
Attached Garage true
Garage true
Private Pool Yes
Building
Lot Description Corner Lot, Oversized Lot
Story 1
Entry Level One
Foundation Slab
Lot Size Range 1/2 to less than 1
Sewer Public Sewer
Water Public
Architectural Style Mediterranean
Structure Type Block,Stone,Stucco
New Construction false
Construction Status Financing,Inspections
Schools
Elementary Schools Gene Witt Elementary
Middle Schools Carlos E. Haile Middle
High Schools Parrish Community High
Others
Pets Allowed Yes
HOA Fee Include Recreational Facilities
Senior Community No
Ownership Fee Simple
Monthly Total Fees $66
Acceptable Financing Cash, Conventional, VA Loan
Membership Fee Required Required
Listing Terms Cash, Conventional, VA Loan
Special Listing Condition None
Read Less Info
Want to know what your home might be worth? Contact us for a FREE valuation!

Our team is ready to help you sell your home for the highest possible price ASAP

© 2025 My Florida Regional MLS DBA Stellar MLS. All Rights Reserved.
Bought with MVP REALTY ASSOCIATES LLC
GET MORE INFORMATION
REALTORS® | Lic# SL3379583 | SL3399554







