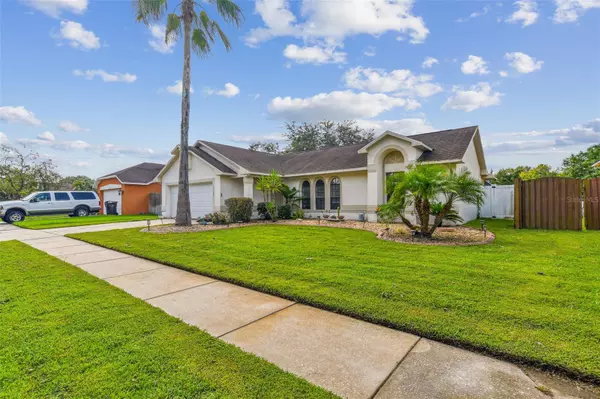$362,500
$379,000
4.4%For more information regarding the value of a property, please contact us for a free consultation.
3 Beds
2 Baths
1,494 SqFt
SOLD DATE : 11/30/2023
Key Details
Sold Price $362,500
Property Type Single Family Home
Sub Type Single Family Residence
Listing Status Sold
Purchase Type For Sale
Square Footage 1,494 sqft
Price per Sqft $242
Subdivision Random Oaks Ph I
MLS Listing ID T3472841
Sold Date 11/30/23
Bedrooms 3
Full Baths 2
Construction Status Appraisal,Financing,Inspections
HOA Fees $18/ann
HOA Y/N Yes
Originating Board Stellar MLS
Year Built 1995
Annual Tax Amount $2,482
Lot Size 6,534 Sqft
Acres 0.15
Lot Dimensions 64x100
Property Description
Pride of ownership shows throughout this Mercedes built Pool home in North Riverview, which has 3 beds, 2 baths, 1,494 sq.ft with a 2 car garage and a wood burning fireplace! The home features a large 12,000-gallon pool with a high efficiency variable speed pump and "Cool Deck" style decking with a bronze aluminum pool enclosure installed in 2015. The pool has just been completely resurfaced and comes with a 10-year warranty and a new pool cleaner for a future owner!. The backyard has 6ft vinyl privacy fencing and behind the home is a tranquil pond! You can access the pool from the updated sliders in the family room or walk out through the door with built-in blinds in the master bathroom, which has a jacuzzi tub and a separate walk-in shower. The larger master bedroom has a good-sized walk-in closet. Other benefits include a newer 50 Gallon Energy Star Rheem Heat pump hybrid water heater, along with a super high efficiency air conditioner and air handler installed in 2015 and a new roof was also installed in 2015. The home has a living room along, with a dining area off the kitchen, as well as a large family room and inside utility. The secondary bedrooms have new laminate flooring and are adjacent to the secondary bathroom with sink and garden tub. Random Oaks has a low annual HOA fee and No CDD. It is in a great location being only 1.8 miles to Hwy 301/Interstate 75 and 1 mile from Winthrop Center, with it's abundance of shops and restaurants. Everything you need is all close by and it's only a 20 minute drive to downtown Tampa! So come and take a look at this must see pool home today!
Location
State FL
County Hillsborough
Community Random Oaks Ph I
Zoning PD
Rooms
Other Rooms Family Room, Inside Utility
Interior
Interior Features Ceiling Fans(s), High Ceilings, Living Room/Dining Room Combo, Master Bedroom Main Floor, Solid Surface Counters, Solid Wood Cabinets, Split Bedroom, Thermostat, Walk-In Closet(s)
Heating Central, Electric
Cooling Central Air
Flooring Carpet, Ceramic Tile, Laminate
Fireplaces Type Family Room, Masonry, Wood Burning
Furnishings Negotiable
Fireplace true
Appliance Dishwasher, Dryer, Range, Range Hood, Refrigerator, Washer
Laundry Laundry Room
Exterior
Exterior Feature Private Mailbox, Sliding Doors
Parking Features Driveway, Garage Door Opener, On Street
Garage Spaces 2.0
Fence Fenced, Vinyl, Wood
Pool Gunite, In Ground, Screen Enclosure
Community Features Deed Restrictions, Sidewalks
Utilities Available BB/HS Internet Available, Cable Available, Cable Connected, Electricity Connected, Public, Sewer Connected, Water Connected
View Y/N 1
View Water
Roof Type Shingle
Attached Garage true
Garage true
Private Pool Yes
Building
Lot Description In County, Landscaped, Sidewalk, Paved
Story 1
Entry Level One
Foundation Slab
Lot Size Range 0 to less than 1/4
Sewer Public Sewer
Water Public
Structure Type Block,Stucco
New Construction false
Construction Status Appraisal,Financing,Inspections
Others
Pets Allowed Yes
Senior Community No
Ownership Fee Simple
Monthly Total Fees $18
Acceptable Financing Cash, Conventional, FHA, VA Loan
Membership Fee Required Required
Listing Terms Cash, Conventional, FHA, VA Loan
Special Listing Condition None
Read Less Info
Want to know what your home might be worth? Contact us for a FREE valuation!

Our team is ready to help you sell your home for the highest possible price ASAP

© 2025 My Florida Regional MLS DBA Stellar MLS. All Rights Reserved.
Bought with GULF COAST REALTY & MANAGEMENT
GET MORE INFORMATION
REALTORS® | Lic# SL3379583 | SL3399554







