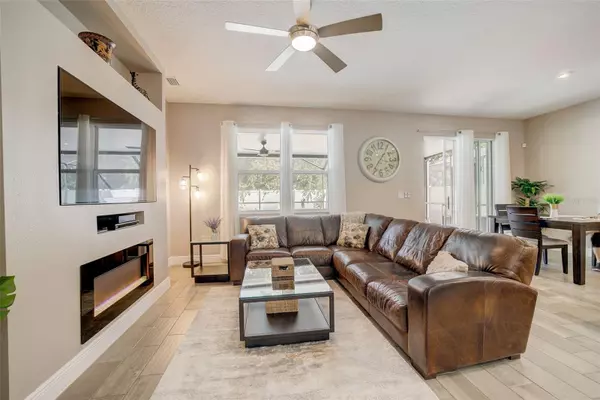$475,000
$475,000
For more information regarding the value of a property, please contact us for a free consultation.
3 Beds
2 Baths
1,818 SqFt
SOLD DATE : 12/01/2023
Key Details
Sold Price $475,000
Property Type Single Family Home
Sub Type Single Family Residence
Listing Status Sold
Purchase Type For Sale
Square Footage 1,818 sqft
Price per Sqft $261
Subdivision Lucaya Lake Club Ph 4C
MLS Listing ID T3478906
Sold Date 12/01/23
Bedrooms 3
Full Baths 2
Construction Status Inspections
HOA Fees $73/mo
HOA Y/N Yes
Originating Board Stellar MLS
Year Built 2019
Annual Tax Amount $6,621
Lot Size 5,662 Sqft
Acres 0.13
Property Description
Welcome to the highly sought-after Gated Community of Lucaya Lake, where an exceptional waterfront lifestyle awaits you. This stunning POOL home is practically brand new, boasting a myriad of upgrades and features throughout that make it feels like a model home. Don't let this opportunity pass you by!
From the moment you set eyes on this residence, it's clear that pride of ownership reigns supreme. The exterior showcases a desirable elevation, rain gutters throughout, a meticulously crafted paver driveway, conservation Homesite fenced in; setting the stage for the grandeur within.
Step inside thru the elegant stained-glass front door and discover a spacious haven featuring 3 bedrooms, 2 bathrooms, and an upgraded office space. The extended screened lanai with a magnificent screened in heated Saltwater Pool, outdoor lightning, ceiling fans, TV hook up, beckons you to relax and savor the serene surroundings. As you enter, a wide foyer welcomes you and French double doors leading to the office, exuding sophistication and style.
An open floor plan seamlessly connects the kitchen and family room, creating a warm and inviting atmosphere. The dinette area overlooks the breathtaking backyard, stunning sunrises, mature trees that provide privacy, this home offers an idyllic setting.
The master suite is a true retreat, featuring main bathroom with a walk-in shower, dual sinks, granite countertops. But the highlight is undoubtedly the high-quality built-in in the master closet, the closet of your dreams, offering ample storage space for your wardrobe and accessories.
The two-car garage is not only for parking but also offers plenty of built-in storage space all around it, Tesla Charger, Full home Filtration System, and epoxy flooring for added durability.
Additional upgrades abound, including beautiful Ceramic Tile with wood look flooring throughout (no carpet!), upgraded granite counters in the kitchen, 42" cabinets with crown molding, Shelf Genie Lifetime warranty pull out drawers, upgraded tile wall backsplash, a walk-in pantry with high quality wood shelving, upgraded Samsung refrigerator with 4 doors, can convert to 3 fridge area, all stainless steel appliances, additional lightning in the entryway, office/dining area, bathrooms with upgraded designer tile, Security System with Cameras, and two doggie doors for your furry companion. The kitchen vent and cabinets feature contemporary brushed nickel handles, and there's 5 1/4 base trim throughout the home.
Lucaya Lake is a community that truly has it all, offering the convenience of natural gas and resort-style amenities. Residents can enjoy a 7,000 square foot clubhouse, a splash pad, a zero-pool entry, a playground, a fitness center, walking trails, a 78-acre lake, and a community dock accessible for canoeing, kayaking, paddleboarding, and launching watercraft.
Convenience is at your doorstep, with easy access to downtown Tampa, the airport, MacDill Air Force Base, hospitals, and beautiful beaches. Don't hesitate—call today to schedule your showing and prepare to be impressed by the incredible lifestyle this Lucaya Lake home offers!
Location
State FL
County Hillsborough
Community Lucaya Lake Club Ph 4C
Zoning PD
Interior
Interior Features Built-in Features, Ceiling Fans(s), Eat-in Kitchen, High Ceilings, In Wall Pest System, Kitchen/Family Room Combo, Master Bedroom Main Floor, Open Floorplan, Thermostat, Walk-In Closet(s), Window Treatments
Heating Central, Electric
Cooling Central Air
Flooring Ceramic Tile
Fireplaces Type Electric
Fireplace true
Appliance Dishwasher, Disposal, Dryer, Gas Water Heater, Microwave, Range, Refrigerator, Tankless Water Heater, Washer, Water Softener
Exterior
Exterior Feature Hurricane Shutters, Irrigation System, Rain Gutters, Sidewalk, Sliding Doors
Garage Spaces 2.0
Pool Auto Cleaner, Heated, In Ground, Lighting, Salt Water, Screen Enclosure
Community Features Clubhouse, Deed Restrictions, Dog Park, Fishing, Fitness Center, Gated Community - No Guard, Golf Carts OK, Lake, Park, Playground, Pool, Sidewalks, Water Access, Wheelchair Access
Utilities Available BB/HS Internet Available, Cable Available, Electricity Connected, Natural Gas Available, Public, Sprinkler Meter, Street Lights, Water Available, Water Connected
Amenities Available Clubhouse, Fitness Center, Gated, Playground, Pool, Recreation Facilities, Spa/Hot Tub, Wheelchair Access
Water Access 1
Water Access Desc Lake
View Trees/Woods
Roof Type Shingle
Porch Covered, Enclosed, Rear Porch, Screened
Attached Garage true
Garage true
Private Pool Yes
Building
Lot Description City Limits, Landscaped, Sidewalk, Paved
Entry Level One
Foundation Slab
Lot Size Range 0 to less than 1/4
Sewer Public Sewer
Water Public
Architectural Style Contemporary
Structure Type Stucco
New Construction false
Construction Status Inspections
Schools
Elementary Schools Collins-Hb
Middle Schools Rodgers-Hb
High Schools Riverview-Hb
Others
Pets Allowed Yes
HOA Fee Include Pool,Escrow Reserves Fund,Management,Pool
Senior Community No
Ownership Fee Simple
Monthly Total Fees $73
Acceptable Financing Cash, Conventional, VA Loan
Membership Fee Required Required
Listing Terms Cash, Conventional, VA Loan
Special Listing Condition None
Read Less Info
Want to know what your home might be worth? Contact us for a FREE valuation!

Our team is ready to help you sell your home for the highest possible price ASAP

© 2025 My Florida Regional MLS DBA Stellar MLS. All Rights Reserved.
Bought with KELLER WILLIAMS REALTY SMART
GET MORE INFORMATION
REALTORS® | Lic# SL3379583 | SL3399554







